4029 Yorktown Dr, Upper Chichester, PA 19061
Local realty services provided by:Mountain Realty ERA Powered
4029 Yorktown Dr,Upper Chichester, PA 19061
$425,000
- 3 Beds
- 3 Baths
- 2,000 sq. ft.
- Single family
- Active
Listed by: john malloy
Office: long & foster real estate, inc.
MLS#:PADE2103012
Source:BRIGHTMLS
Price summary
- Price:$425,000
- Price per sq. ft.:$212.5
- Monthly HOA dues:$7.5
About this home
Approximately 2,000 Square Foot 3 Bed Room 2 Bath Room Twin Located in the Secluded Yorktown Community Featuring a 1st Floor Powder Room, Fireplace, Cooled & Heated Year Round Sun Room, Multiple Vehicle Parking Driveway Leading to a Garage and Serene Views of the Back Yard and Natural Open Space !
ALSO > 1st Floor : Living Room with 2021 new front Windows, chair rails and brick Gas powered Fireplace leads to a Dining Area with chair rails and ceramic tiled floor which joins the modernized Kitchen including a Whirlpool Refrigerator, Whirlpool Quiet Partner Dishwasher, Emerson Microwave Oven, Whirlpool Stainless Steel Gold Series electric Range and Double Oven with an exhaust hood and light, Stainless Steel Basin with an overhead light, Disposal, spacious Countertop Work Stations all with multiple Outlets, double sized Pantry Closet, Ceramic tiled floor, chair rails and fan light which enters into a Sun Room that has 3 sets of double sliding doors and the priceless convenience of a 1st floor Powder Room. Hallway with a Utility Closet has the 2010 Trane Gas house Heater with Central Air, double Coat Closet, inside access to a Garage with overhead storage shelves . Enclosed Laundry Room with Speed Queen Commercial Heavy Duty Super Capacity Plus 2 Speed washing machine, Bradford White 50 gallon Gas Water Heater, Maytag Oversize Capacity Quiet Series Heavy Duty Auto Dry Control 7 Cycles gas Dryer and lots of storage space including shelving.
2nd Floor : extra large Main Bed Room with a fan light and an En Suite Bath Room having a Fiberglass tub and shower, oversized vanity and also includes a Linen closet, a Walk-In clothes closet and tiled floor. Hall Linen closet. 2021 Hall Bath Room # 2 with fiberglass tub and shower. Bed Room # 2 with a double closet and fan lite . Bed Room # 3 with a single closet and fan lite. ALSO : minutes away from Route 491, Interstate 95 and Sales Tax Free Delaware State.
Contact an agent
Home facts
- Year built:1991
- Listing ID #:PADE2103012
- Added:4 day(s) ago
- Updated:November 15, 2025 at 04:11 PM
Rooms and interior
- Bedrooms:3
- Total bathrooms:3
- Full bathrooms:2
- Half bathrooms:1
- Living area:2,000 sq. ft.
Heating and cooling
- Cooling:Central A/C
- Heating:Forced Air, Natural Gas
Structure and exterior
- Year built:1991
- Building area:2,000 sq. ft.
Utilities
- Water:Public
- Sewer:Public Sewer
Finances and disclosures
- Price:$425,000
- Price per sq. ft.:$212.5
- Tax amount:$7,323 (2025)
New listings near 4029 Yorktown Dr
- New
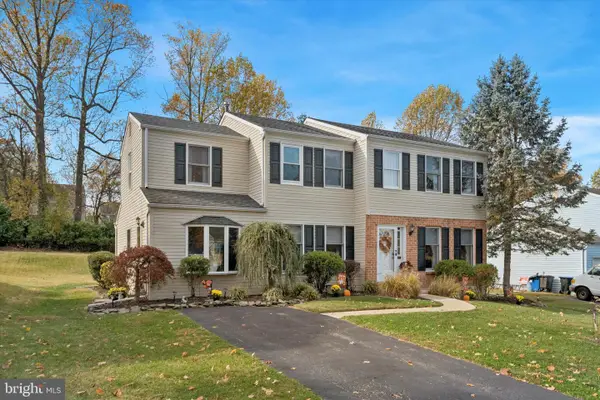 $479,900Active5 beds 3 baths2,478 sq. ft.
$479,900Active5 beds 3 baths2,478 sq. ft.227 Bridge Rd, UPPER CHICHESTER, PA 19061
MLS# PADE2103398Listed by: KELLER WILLIAMS REAL ESTATE - MEDIA - Coming SoonOpen Thu, 5 to 7pm
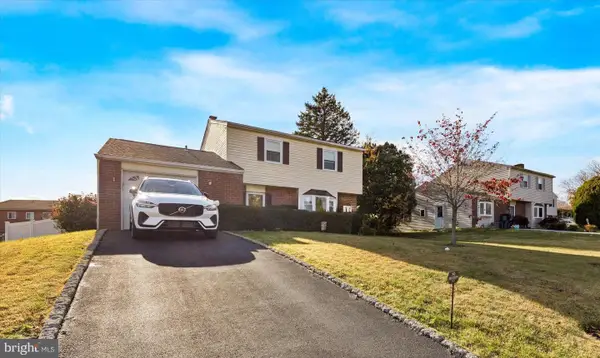 $370,000Coming Soon4 beds 2 baths
$370,000Coming Soon4 beds 2 baths756 Burdett, UPPER CHICHESTER, PA 19014
MLS# PADE2103724Listed by: KW GREATER WEST CHESTER - New
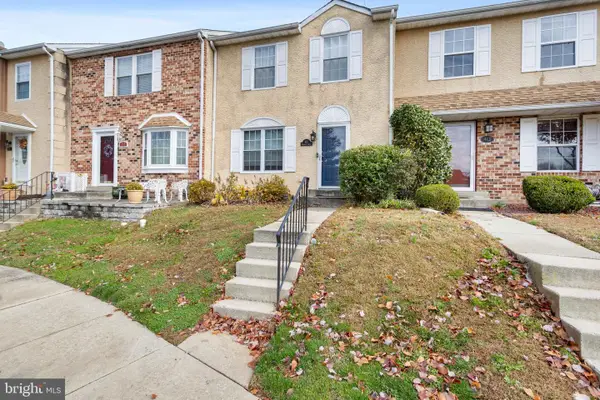 $315,000Active2 beds 3 baths2,040 sq. ft.
$315,000Active2 beds 3 baths2,040 sq. ft.414 Dogwood Cir #30, UPPER CHICHESTER, PA 19014
MLS# PADE2103882Listed by: LONG & FOSTER REAL ESTATE, INC. - New
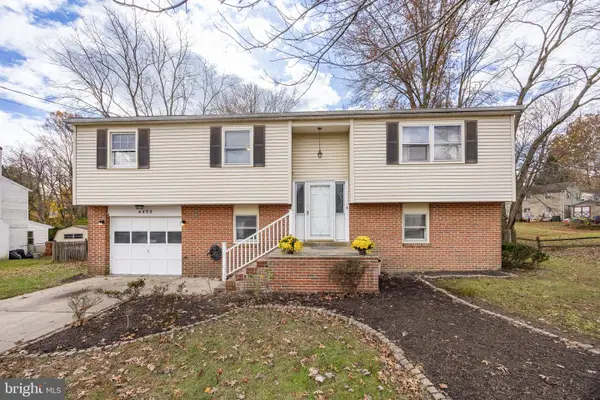 $389,000Active4 beds 3 baths2,232 sq. ft.
$389,000Active4 beds 3 baths2,232 sq. ft.4455 Bethel Rd, UPPER CHICHESTER, PA 19061
MLS# PADE2102078Listed by: BHHS FOX & ROACH-COLLEGEVILLE 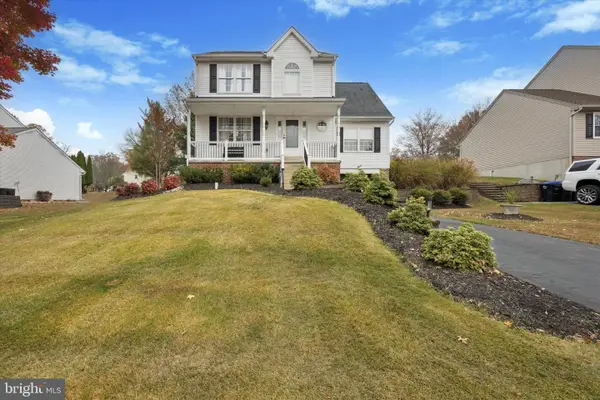 $495,000Pending3 beds 3 baths2,323 sq. ft.
$495,000Pending3 beds 3 baths2,323 sq. ft.4103 Fox Mill Dr, UPPER CHICHESTER, PA 19061
MLS# PADE2103518Listed by: C-21 EXECUTIVE GROUP- New
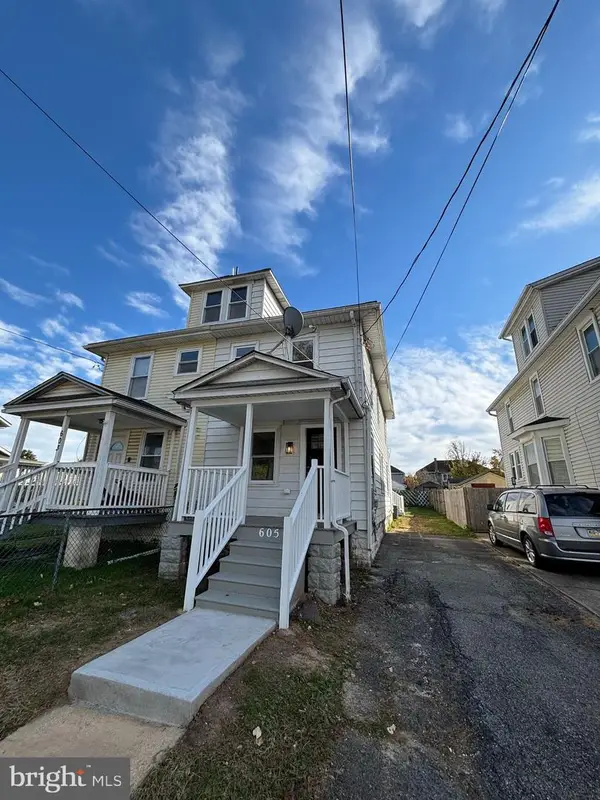 $265,000Active4 beds 2 baths1,600 sq. ft.
$265,000Active4 beds 2 baths1,600 sq. ft.605 Johnson Ave, UPPER CHICHESTER, PA 19061
MLS# PADE2103456Listed by: WALTER M WOOD JR INC - Open Sat, 10am to 12pmNew
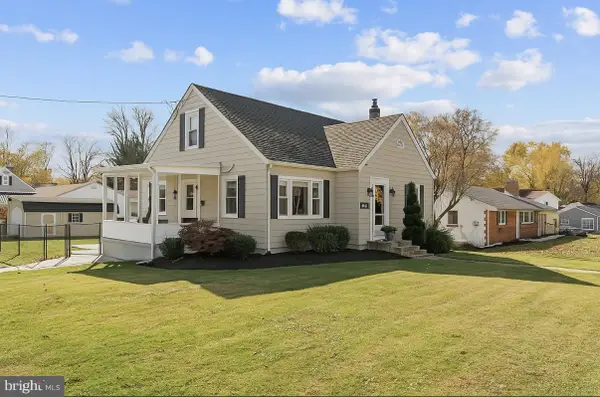 $375,000Active3 beds 2 baths1,500 sq. ft.
$375,000Active3 beds 2 baths1,500 sq. ft.1803 Mccay Ave, UPPER CHICHESTER, PA 19061
MLS# PADE2103506Listed by: CG REALTY, LLC - New
 $650,000Active7 beds 5 baths5,794 sq. ft.
$650,000Active7 beds 5 baths5,794 sq. ft.1834 Meetinghouse Rd #1458, UPPER CHICHESTER, PA 19061
MLS# PADE2101690Listed by: KELLER WILLIAMS ELITE - Open Sat, 11am to 1pm
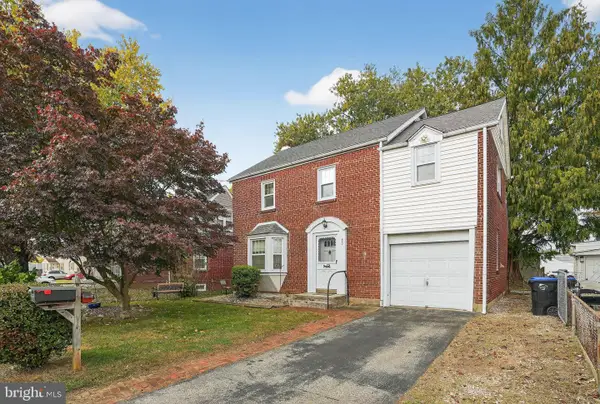 $324,999Active3 beds 2 baths1,588 sq. ft.
$324,999Active3 beds 2 baths1,588 sq. ft.944 Galbraith Ave, UPPER CHICHESTER, PA 19061
MLS# PADE2103026Listed by: COLDWELL BANKER REALTY
