5000 Village #5102, Upper Chichester, PA 19061
Local realty services provided by:ERA Byrne Realty
5000 Village #5102,Upper Chichester, PA 19061
$295,000
- 2 Beds
- 2 Baths
- 1,279 sq. ft.
- Condominium
- Active
Listed by:michele juliano
Office:kw greater west chester
MLS#:PADE2102258
Source:BRIGHTMLS
Price summary
- Price:$295,000
- Price per sq. ft.:$230.65
About this home
Welcome to the highly desirable Creekside Village, where you can enjoy maintenance free living with an abundance of activities to choose from! Enter into the foyer, with gleaming hard wood flooring, to the open and bright floor plan with 9 ft ceilings! Down the hall is the primary suite that features a large walk in closet, primary bath with double vanity, deep linen closet, freshly painted and offers beautiful views of the open space and wooded area-the most sought out location in the community! Enjoy cooking in the spacious kitchen featuring a nice sized pantry, an abundance of cabinets plus a breakfast bar that fits 4 barstools and overlooks the large living/dining area combo! Conveniently located off the kitchen, is the laundry/utility/storage area and the full hall bath! Next to the hall bath is the 2nd bedroom with huge walk in closet and also has window views of the lush grounds out back! One of the biggest highlights of this particular home, is your very own, private, walk out patio! No need to take the elevator or stairs, no need to come and go in and out of the lobby-its your choice because you have your own outdoor access, especially if you have a pet, its so convenient! The best part is relaxing on your patio and enjoying your morning coffee while watching the sunrise or a nice glass of wine in the evening, looking out at the beautifully manicured open space where you are sure to get plenty of wildlife visitors! Conveniently located near DE for tax free shopping, easy access to 95 to get to the airport and Philly sports complexes and lots of local golf courses and dining to choose from! Make your appointment today and start enjoying everything this home and community has to offer!
Contact an agent
Home facts
- Year built:2008
- Listing ID #:PADE2102258
- Added:3 day(s) ago
- Updated:October 21, 2025 at 12:39 AM
Rooms and interior
- Bedrooms:2
- Total bathrooms:2
- Full bathrooms:2
- Living area:1,279 sq. ft.
Heating and cooling
- Cooling:Central A/C
- Heating:90% Forced Air, Natural Gas
Structure and exterior
- Year built:2008
- Building area:1,279 sq. ft.
Utilities
- Water:Public
- Sewer:Public Sewer
Finances and disclosures
- Price:$295,000
- Price per sq. ft.:$230.65
- Tax amount:$4,703 (2024)
New listings near 5000 Village #5102
- Coming SoonOpen Sat, 12 to 2pm
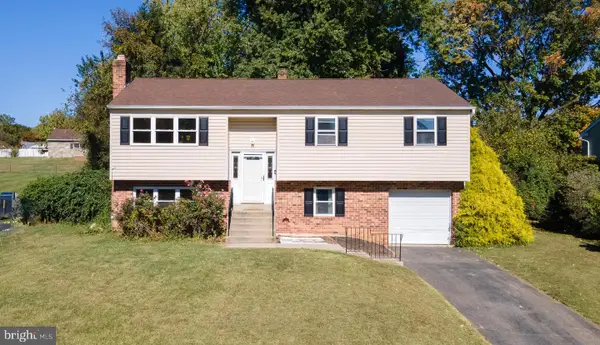 $430,000Coming Soon4 beds 2 baths
$430,000Coming Soon4 beds 2 baths711 Carole Dr, UPPER CHICHESTER, PA 19061
MLS# PADE2101682Listed by: CG REALTY, LLC - New
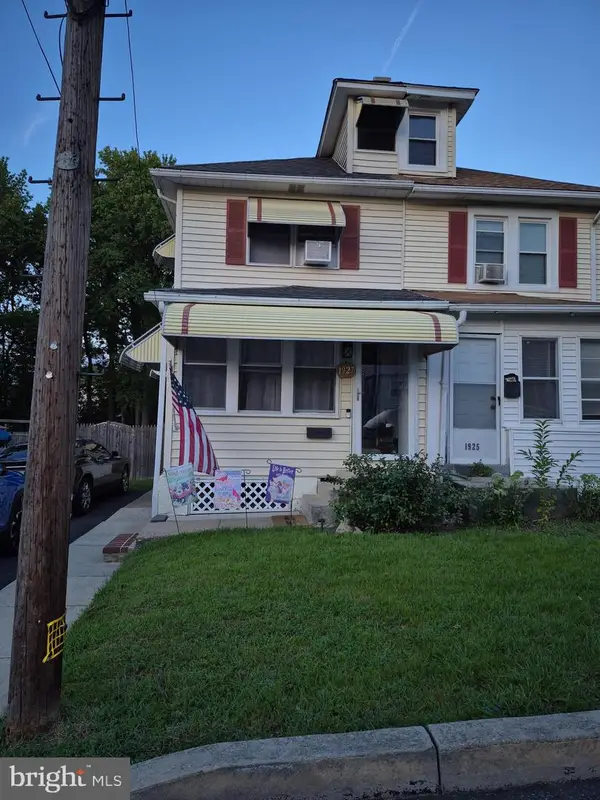 $200,000Active3 beds 1 baths1,306 sq. ft.
$200,000Active3 beds 1 baths1,306 sq. ft.1927 Pleasantview Ave, UPPER CHICHESTER, PA 19061
MLS# PADE2102174Listed by: REALTY ONE GROUP RESTORE - New
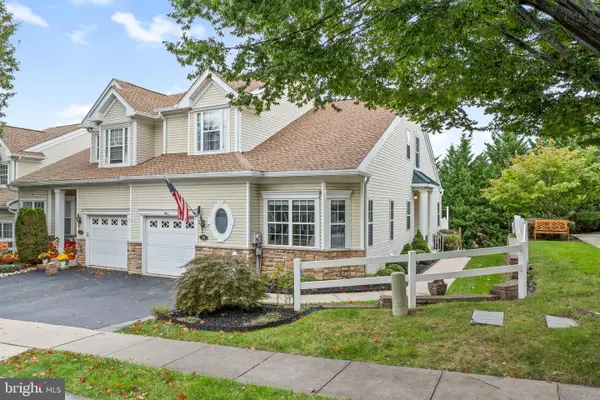 $475,000Active2 beds 3 baths2,139 sq. ft.
$475,000Active2 beds 3 baths2,139 sq. ft.34 Dresner Cir, UPPER CHICHESTER, PA 19061
MLS# PADE2102010Listed by: KELLER WILLIAMS REAL ESTATE - MEDIA - New
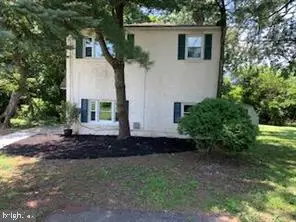 $319,900Active4 beds 2 baths1,674 sq. ft.
$319,900Active4 beds 2 baths1,674 sq. ft.2368 Thomas Ave, UPPER CHICHESTER, PA 19014
MLS# PADE2101982Listed by: LONG & FOSTER REAL ESTATE, INC. - New
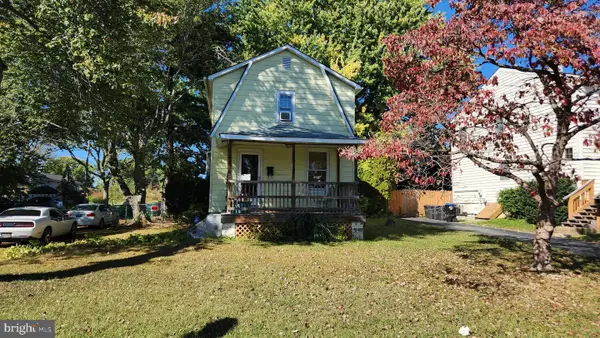 $200,000Active3 beds 1 baths1,178 sq. ft.
$200,000Active3 beds 1 baths1,178 sq. ft.1042 Randall Ave, UPPER CHICHESTER, PA 19061
MLS# PADE2101818Listed by: KELLER WILLIAMS REALTY WILMINGTON 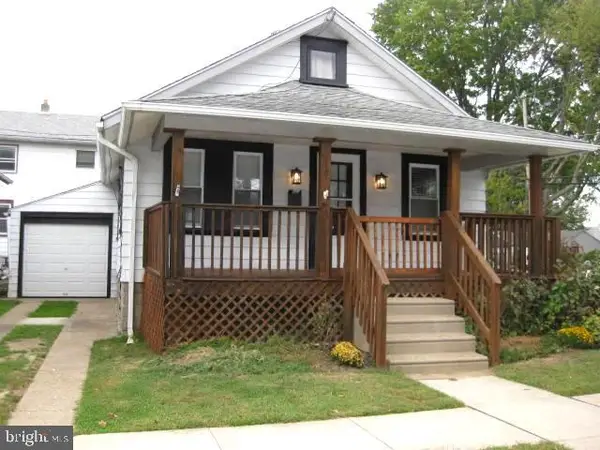 $230,000Pending3 beds 1 baths856 sq. ft.
$230,000Pending3 beds 1 baths856 sq. ft.500 W Laughead Ave, UPPER CHICHESTER, PA 19061
MLS# PADE2101788Listed by: LONG & FOSTER REAL ESTATE, INC.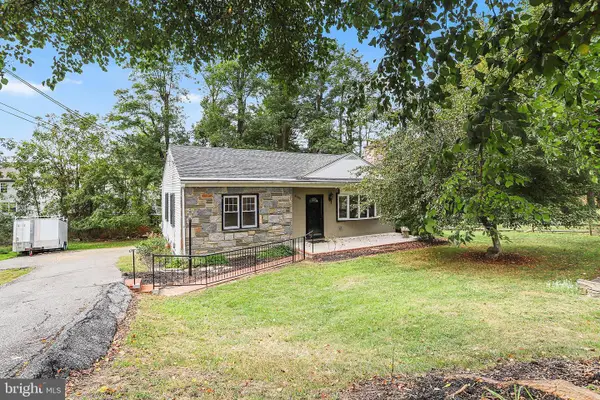 $489,900Active4 beds 2 baths2,252 sq. ft.
$489,900Active4 beds 2 baths2,252 sq. ft.4130 Chichester Ave, UPPER CHICHESTER, PA 19061
MLS# PADE2101270Listed by: BHHS FOX & ROACH-MEDIA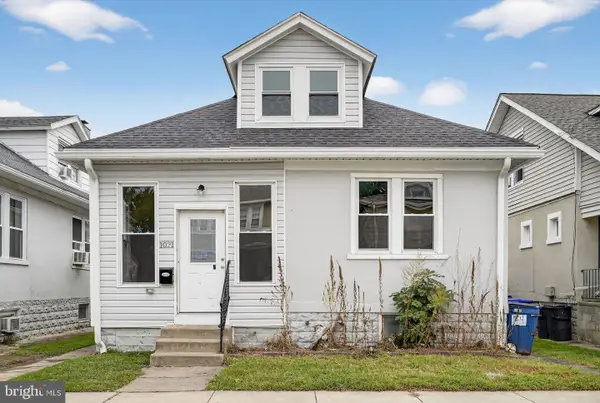 $319,000Active4 beds 2 baths1,345 sq. ft.
$319,000Active4 beds 2 baths1,345 sq. ft.1021 Beeson Ave, UPPER CHICHESTER, PA 19061
MLS# PADE2101592Listed by: HG REALTY SERVICES, LTD.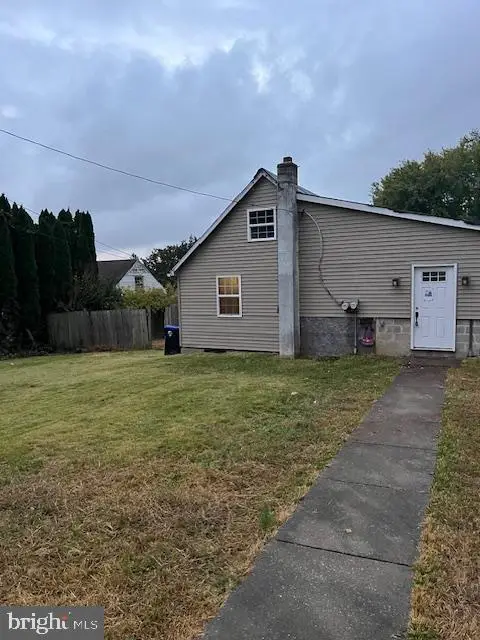 $250,000Active3 beds 2 baths2,033 sq. ft.
$250,000Active3 beds 2 baths2,033 sq. ft.4012 Greenwood Ave, UPPER CHICHESTER, PA 19061
MLS# PADE2101626Listed by: QUALITY REAL ESTATE-BROAD ST
