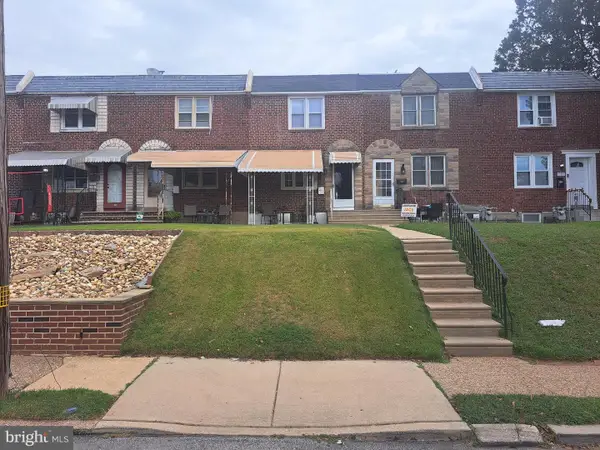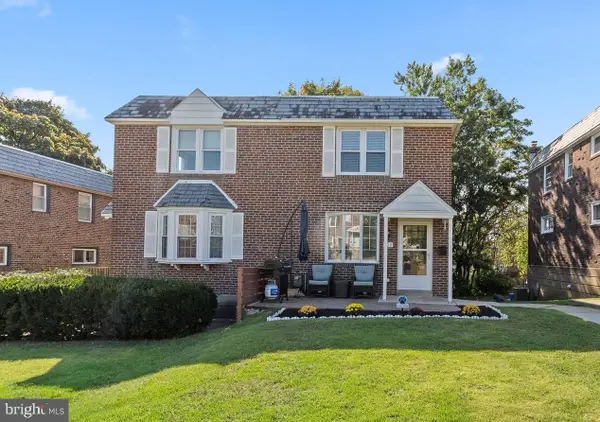121 Ashby Rd, UPPER DARBY, PA 19082
Local realty services provided by:ERA Cole Realty
Listed by:maria maria quattrone quattrone
Office:re/max @ home
MLS#:PADE2097192
Source:BRIGHTMLS
Sorry, we are unable to map this address
Price summary
- Price:$192,000
About this home
Welcome to a fantastic investment opportunity in the heart of the Bywood neighborhood! This charming 2-story twin duplex features two 1-bedroom, 1-bathroom units, each with separate entrances, making it an ideal property for both investors and owner-occupants. Both units are currently vacant and just need a little bit of cosmetic repairs in order to get them into livable condition. This is a great opportunity for investors looking to add more units to their rental portfolio or an owner occupant who is looking to live in one unit and rent the other out to help cover the cost of the mortgage. This property is set up with separate utilities including two water heaters, separate radiator heating systems, and individual electric meters — a major plus for managing utility costs. The property also comes with a garage which provides convenient off-street parking or extra storage. The unfinished basement presents additional space for storage or future expansion, while the covered front porch adds welcoming curb appeal and a place to relax. Even better — the roof was replaced just 2 years ago, providing peace of mind and saving you on future maintenance costs. With a little TLC, this duplex has great potential for value-add improvements, making it a smart buy for anyone looking to house hack or grow their rental portfolio. This property qualifies for a 10K Grant offered by Prosperity Home Mortgage, which can be used for closing costs, rate buy-down, and more. It is fully forgivable to all buyers, not just first-time buyers. Reach out for more information. Additionally, the property qualifies for the CRA program, offering a conventional loan with no mortgage insurance, low down payment and lower interest rate. Located in a walkable area near shopping, schools, and public transportation, this home offers both convenience and long-term value. Don’t miss out on this income-generating gem in Bywood! Schedule your showing today!
Contact an agent
Home facts
- Year built:1926
- Listing ID #:PADE2097192
- Added:43 day(s) ago
- Updated:September 18, 2025 at 10:08 AM
Rooms and interior
- Bedrooms:2
Heating and cooling
- Cooling:Window Unit(s)
- Heating:Hot Water, Natural Gas, Radiator
Structure and exterior
- Year built:1926
Utilities
- Water:Public
- Sewer:Public Sewer
Finances and disclosures
- Price:$192,000
- Tax amount:$4,694 (2025)
New listings near 121 Ashby Rd
- Coming Soon
 $319,900Coming Soon5 beds 2 baths
$319,900Coming Soon5 beds 2 baths9 N Brighton Ave, UPPER DARBY, PA 19082
MLS# PADE2100168Listed by: BHHS FOX & ROACH-WEST CHESTER - New
 $239,900Active3 beds 2 baths1,152 sq. ft.
$239,900Active3 beds 2 baths1,152 sq. ft.125 Alverstone Rd, CLIFTON HEIGHTS, PA 19018
MLS# PADE2100320Listed by: TOTAL REAL ESTATE LLC - Coming Soon
 $330,000Coming Soon3 beds 2 baths
$330,000Coming Soon3 beds 2 baths1106 Belmont Ave, SECANE, PA 19018
MLS# PADE2100350Listed by: COLDWELL BANKER REALTY - Coming Soon
 $245,000Coming Soon3 beds 2 baths
$245,000Coming Soon3 beds 2 baths910 Fariston Dr, DREXEL HILL, PA 19026
MLS# PADE2099640Listed by: KELLER WILLIAMS MAIN LINE - Open Thu, 4 to 6pmNew
 $325,000Active3 beds 2 baths1,436 sq. ft.
$325,000Active3 beds 2 baths1,436 sq. ft.417 Wilde Ave, DREXEL HILL, PA 19026
MLS# PADE2100262Listed by: KELLER WILLIAMS MAIN LINE - New
 $349,999Active1 beds -- baths1,858 sq. ft.
$349,999Active1 beds -- baths1,858 sq. ft.62 Richfield Rd, UPPER DARBY, PA 19082
MLS# PADE2096580Listed by: RE/MAX AFFILIATES - New
 $225,000Active2 beds -- baths1,200 sq. ft.
$225,000Active2 beds -- baths1,200 sq. ft.77 N Keystone Ave, UPPER DARBY, PA 19082
MLS# PADE2100288Listed by: KELLER WILLIAMS REAL ESTATE -EXTON - New
 $249,900Active3 beds 2 baths1,659 sq. ft.
$249,900Active3 beds 2 baths1,659 sq. ft.221 N Linden Ave, UPPER DARBY, PA 19082
MLS# PADE2099548Listed by: COMPASS PENNSYLVANIA, LLC - New
 $389,000Active3 beds 3 baths1,968 sq. ft.
$389,000Active3 beds 3 baths1,968 sq. ft.4049 Dayton Rd, DREXEL HILL, PA 19026
MLS# PADE2100148Listed by: RE/MAX PREFERRED - NEWTOWN SQUARE - New
 $220,000Active3 beds 1 baths1,152 sq. ft.
$220,000Active3 beds 1 baths1,152 sq. ft.217 E Greenwood Ave, LANSDOWNE, PA 19050
MLS# PADE2100220Listed by: KW EMPOWER
