127 Foster Ave, UPPER DARBY, PA 19082
Local realty services provided by:ERA Valley Realty
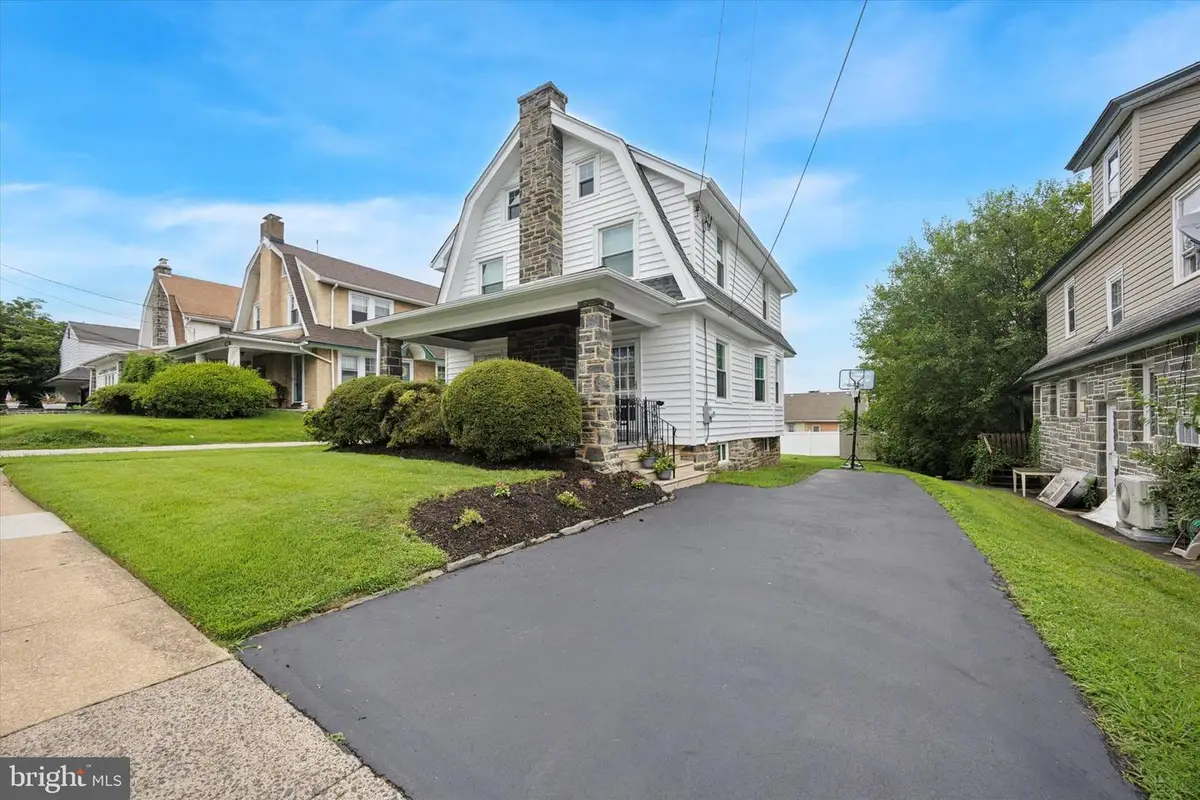

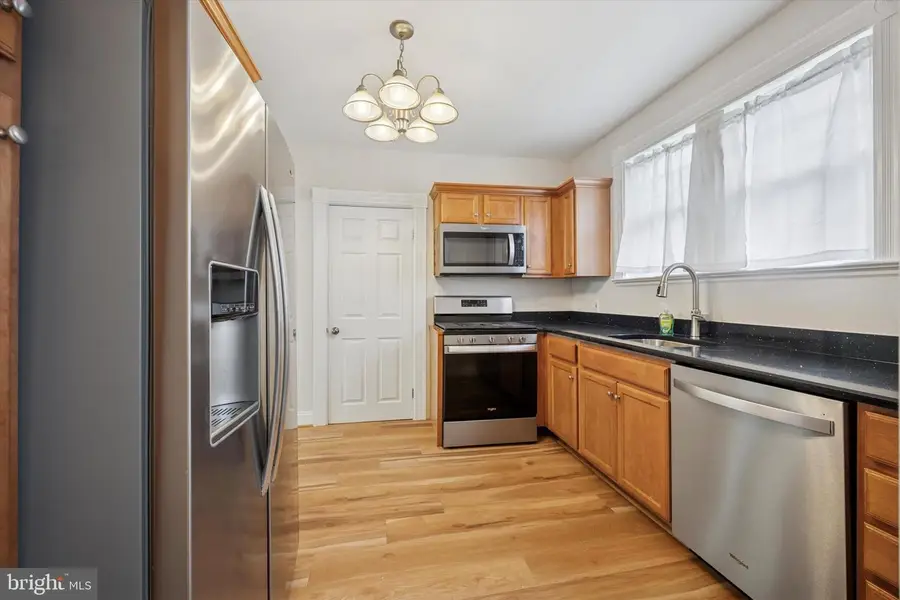
127 Foster Ave,UPPER DARBY, PA 19082
$369,922
- 3 Beds
- 2 Baths
- 1,644 sq. ft.
- Single family
- Pending
Listed by:norm andrews
Office:re/max preferred - newtown square
MLS#:PADE2094718
Source:BRIGHTMLS
Price summary
- Price:$369,922
- Price per sq. ft.:$225.01
About this home
Classic Stone Colonial that has been renovated from top to bottom and is highlighted with Detailed moulding throughout along with solid wood doors . As you approach this well cared for home you are greeted by a welcoming front porch with stone columns, landscaped surroundings and a timeless wrought iron railing complimented with a tongue and groove traditional ceiling. The option of two separate French entrance doors protected by Anderson storm doors allow access to the grand living room that is a spacious (27x15) and offers crown moulding as well as a stone fireplace that is the focal point of the room and a Custom Newel post and handrail that lead to the second floor. Formal dining room (15x17) that is showcased with a giant walk in bay window that offers 3 large scale windows dressed in craftsman style casing, chair rail and oversized baseboard moulding. Adjacent is the updated oak kitchen with crown moulding and granite countertops, additionally there is gas cooking, overhead microwave, stainless steel fridge, dishwasher and luxury vinyl plank floors. Bonus room off the kitchen provides flexible options that could be used as a morning room, additional prep area for cooking, pantry, or home office. Convenient 1st floor powder. Second floor features a private master bedroom that is large in size and has good sized closet space, two additional generously sized bedrooms, one of the bedrooms features a bonus room that can be used as a home office, nursery or large walk-in closet, full hallway bathroom completes the second floor. There is a walkup attic that offers a ton of storage that is easily accessible and provides natural daylight with 3 functional windows. The basement is home to a newer 200 amp electric panel, gas boiler and hot water heater, there is a great deal of space for additional storage. Additional upgrades include, new siding, new windows, new carpet, custom window blinds throughout, new paint. Sprawling flat rear yard that is larger than most homes in this price range. Come tour this quality home and you will be impressed with the fit and finish.
Contact an agent
Home facts
- Year built:1940
- Listing Id #:PADE2094718
- Added:35 day(s) ago
- Updated:August 15, 2025 at 07:30 AM
Rooms and interior
- Bedrooms:3
- Total bathrooms:2
- Full bathrooms:1
- Half bathrooms:1
- Living area:1,644 sq. ft.
Heating and cooling
- Heating:Hot Water, Natural Gas
Structure and exterior
- Roof:Asphalt
- Year built:1940
- Building area:1,644 sq. ft.
- Lot area:0.14 Acres
Utilities
- Water:Public
- Sewer:Public Sewer
Finances and disclosures
- Price:$369,922
- Price per sq. ft.:$225.01
- Tax amount:$5,640 (2024)
New listings near 127 Foster Ave
- New
 $299,900Active3 beds -- baths1,458 sq. ft.
$299,900Active3 beds -- baths1,458 sq. ft.820 Windermere Ave, DREXEL HILL, PA 19026
MLS# PADE2097880Listed by: BHHS FOX&ROACH-NEWTOWN SQUARE - New
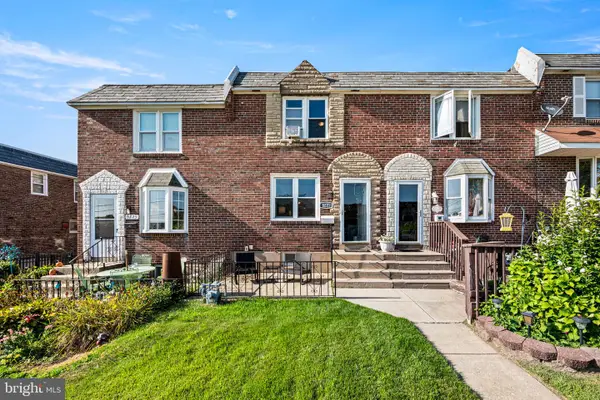 $249,000Active3 beds 1 baths1,152 sq. ft.
$249,000Active3 beds 1 baths1,152 sq. ft.5221 Fairhaven Rd, CLIFTON HEIGHTS, PA 19018
MLS# PADE2097816Listed by: CG REALTY, LLC - New
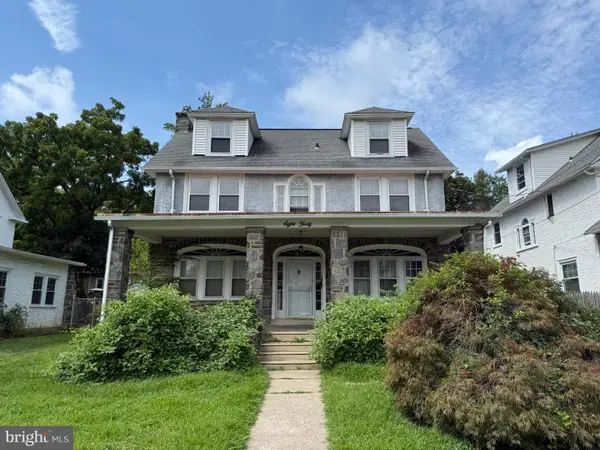 $400,000Active5 beds 3 baths2,979 sq. ft.
$400,000Active5 beds 3 baths2,979 sq. ft.840 Lindale Ave, DREXEL HILL, PA 19026
MLS# PADE2097824Listed by: THE INVESTOR BROKERAGE - Coming Soon
 $255,000Coming Soon3 beds 2 baths
$255,000Coming Soon3 beds 2 baths513 Spruce Ave, UPPER DARBY, PA 19082
MLS# PADE2097796Listed by: WHITNEY SIMS REALTY LLC - New
 $419,000Active3 beds 4 baths1,872 sq. ft.
$419,000Active3 beds 4 baths1,872 sq. ft.123 Cunningham Ave, UPPER DARBY, PA 19082
MLS# PADE2097040Listed by: GIRALDO REAL ESTATE GROUP - Open Sat, 2 to 4pmNew
 $349,900Active4 beds 4 baths2,210 sq. ft.
$349,900Active4 beds 4 baths2,210 sq. ft.609 St Anthony Ln, UPPER DARBY, PA 19082
MLS# PADE2097510Listed by: CG REALTY, LLC - New
 $259,500Active4 beds 2 baths1,520 sq. ft.
$259,500Active4 beds 2 baths1,520 sq. ft.2212 Bond Ave, DREXEL HILL, PA 19026
MLS# PADE2097600Listed by: BHHS FOX & ROACH-MEDIA 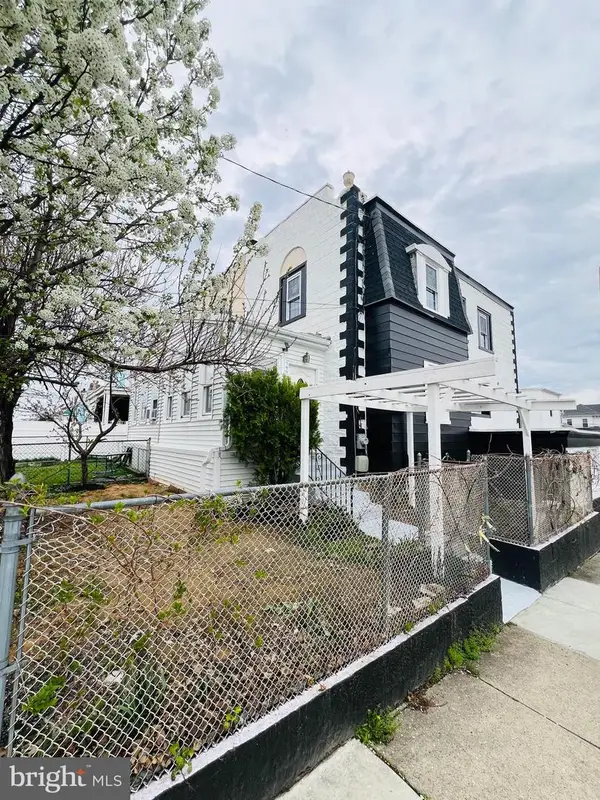 $275,000Pending3 beds 3 baths1,760 sq. ft.
$275,000Pending3 beds 3 baths1,760 sq. ft.147 Wellington Rd, UPPER DARBY, PA 19082
MLS# PADE2097662Listed by: BHHS FOX&ROACH-NEWTOWN SQUARE $259,900Pending4 beds 2 baths1,490 sq. ft.
$259,900Pending4 beds 2 baths1,490 sq. ft.31 Marlborough Rd, UPPER DARBY, PA 19082
MLS# PADE2097578Listed by: DIALLO REAL ESTATE- New
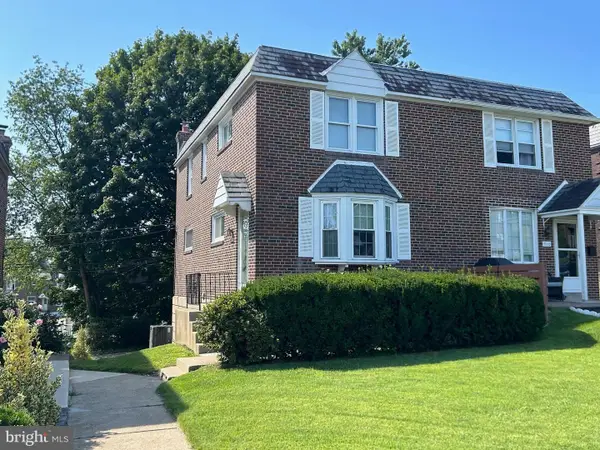 $249,900Active3 beds 1 baths1,120 sq. ft.
$249,900Active3 beds 1 baths1,120 sq. ft.908 Fariston Dr, DREXEL HILL, PA 19026
MLS# PADE2096628Listed by: LONG & FOSTER REAL ESTATE, INC.
