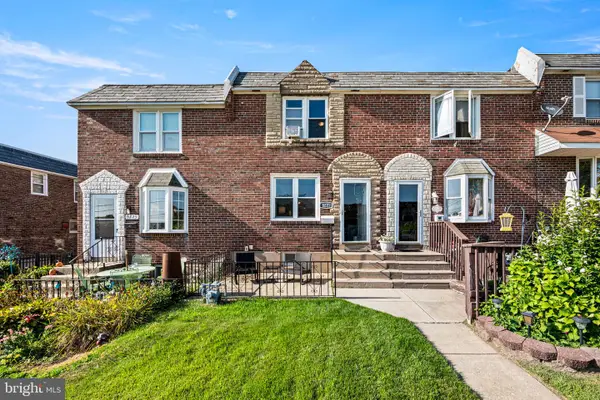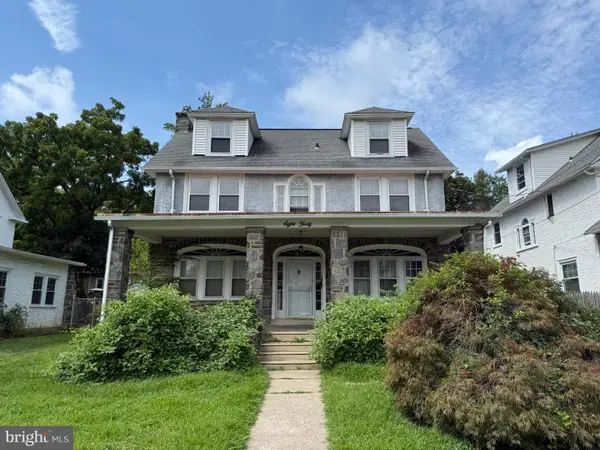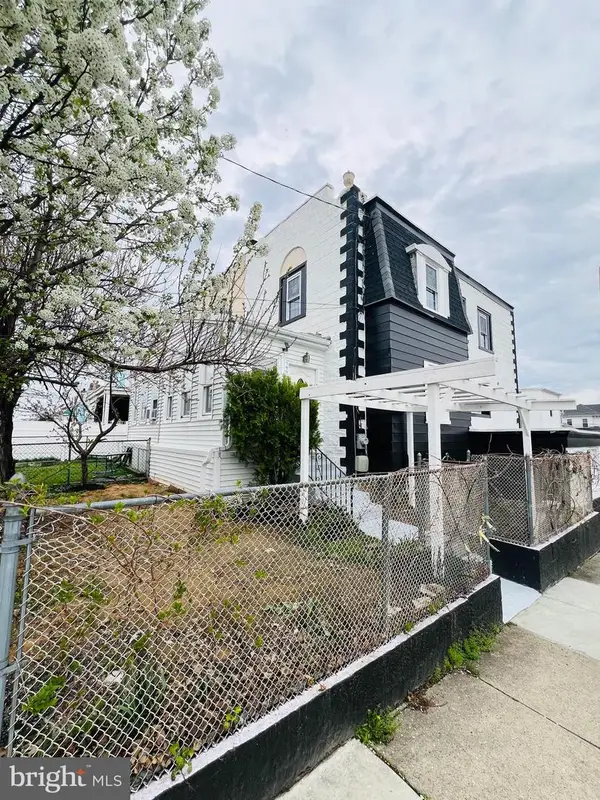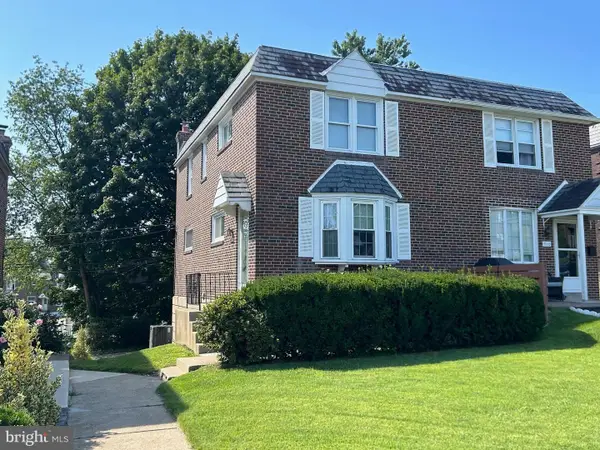7205 Wayne Ave, UPPER DARBY, PA 19082
Local realty services provided by:O'BRIEN REALTY ERA POWERED



7205 Wayne Ave,UPPER DARBY, PA 19082
$450,000
- 5 Beds
- 3 Baths
- 3,146 sq. ft.
- Single family
- Pending
Listed by:maureen c ingelsby
Office:keller williams real estate - media
MLS#:PADE2091086
Source:BRIGHTMLS
Price summary
- Price:$450,000
- Price per sq. ft.:$143.04
About this home
You'll never want for any of life's little pleasures if you are the new proud owner of this amazing, architecturally pleasing 5 BR, 2 1/2 bath home in the Beverly Hills section of Upper Darby! What curb appeal! A real stunner! Ageless beauty, for sure! This home is your suburban oasis! There are only a few homes like this in the area, and they don't come up very often! Not only will you be blown away by the 1920's features, like arched windows, turned staircases, turret vestibule entry via the original wooden arched front door, alcoves, sunburst enhancements on many of the windows & textured plaster walls...but you will feel the vibe pouring out of every room as you roam through all 3 stories. It all comes from the owners, who have raised their family here over the last 45 years w/much love & devotion, & who have treated this place with the same love, taking care of every nook & cranny. The way #7205 sits up a bit high up on the street just adds to its elegance. The quality of workmanship is quite evident - the original stucco exterior decorated w/stone & brick accents, even on the stunning, capped chimney, the patios decorated w/floral touches that enhance the entry area, & the stately, front, cascading steps trimmed w/wrought iron railings just lovely! Some terms of endearment: include beautiful hardwood floors, the quaint telephone inset in the front hall, lots of CF's & 7 window ac's, all banisters have been replaced & painted, many casement windows, dimensional shingled roof, stone-trimmed window wells & wood wainscoting. More perks- include a spacious LR w/a gas, stone FP (just inspected recently), a bright & cheery enclosed sunroom w/11 windows that makes you feel like you are sitting in a garden, a formal DR w/plenty of room for your family & friends, a bonus room ( now used as a music room, but could certainly be a den, an office or a playroom), a laundry room w/cabinets, shelving, a laundry sink & a counter for folding located just off the remodeled eat-in kitchen w/space for any size table, a double stainless steel sink, tile & glass backsplash, medium cherry cabinets, and white appliances (including side-by-side fridge with ice maker, DW and gas stove). The back door leads out to even more surprises! A partially fenced, lush yard that comes complete w/a large, attached storage house w/shelving & a loft, a basketball stand & hoop, as well as a 24 ft diameter/4' high , well maintained above ground pool w/an inset for pool furniture. The entire pool deck is fenced, it's landscaped all around the base, & there is exterior lighting which makes for a peasant night time swim. The exterior of the house boasts accent lighting as well. Note the period-style windows at the turned staircase to the 2nd & 3rd floors. The staircases show off runners held by brass rods to match the throw rugs. Here on the 2nd floor you'll find the primary BR suite w/attached dressing room & a walk-in cedar closet, plus 3 other good-sized bedrooms. All the BR's boast walk-in closets, actually. The elegant, black & white tiled 4-piece hall bath shows off a deep tub, stall shower, vanity sink w/granite top & 2 period-style windows - very special! Take one more flight up on the extra wide steps to the spacious & gracious 3rd floor, complete w/the 5th BR showing off three half moon crescent windows & a large cream & rust open bonus room. The 3rd floor bath is adorable! It features a bowl sink & clawfoot tub, deep closet and wainscoting. This top floor space would make a perfect suite for your teens or visiting guests. The lower level has a paneled finished section w/painted floors as well as storage rooms galore for all your extra items & holiday decorations. The powder room comes w/a vanity sink. In the utility room, check out the 200 amp electric service, Weil McLain gas, hot water heater & Bradford White Defender 40 gal. hot water heater & workbench. The long, shared driveway can fit 3+cars! FREE HOME WARRANTY! Spoil yourself!
Contact an agent
Home facts
- Year built:1920
- Listing Id #:PADE2091086
- Added:6 day(s) ago
- Updated:August 15, 2025 at 07:30 AM
Rooms and interior
- Bedrooms:5
- Total bathrooms:3
- Full bathrooms:2
- Half bathrooms:1
- Living area:3,146 sq. ft.
Heating and cooling
- Cooling:Attic Fan, Multi Units, Window Unit(s)
- Heating:Hot Water, Natural Gas
Structure and exterior
- Roof:Architectural Shingle, Shingle
- Year built:1920
- Building area:3,146 sq. ft.
- Lot area:0.17 Acres
Schools
- High school:UPPER DARBY SENIOR
- Middle school:BEVERLY HILLS
Utilities
- Water:Public
- Sewer:Public Sewer
Finances and disclosures
- Price:$450,000
- Price per sq. ft.:$143.04
- Tax amount:$9,432 (2025)
New listings near 7205 Wayne Ave
- New
 $299,900Active3 beds -- baths1,458 sq. ft.
$299,900Active3 beds -- baths1,458 sq. ft.820 Windermere Ave, DREXEL HILL, PA 19026
MLS# PADE2097880Listed by: BHHS FOX&ROACH-NEWTOWN SQUARE - New
 $249,000Active3 beds 1 baths1,152 sq. ft.
$249,000Active3 beds 1 baths1,152 sq. ft.5221 Fairhaven Rd, CLIFTON HEIGHTS, PA 19018
MLS# PADE2097816Listed by: CG REALTY, LLC - New
 $400,000Active5 beds 3 baths2,979 sq. ft.
$400,000Active5 beds 3 baths2,979 sq. ft.840 Lindale Ave, DREXEL HILL, PA 19026
MLS# PADE2097824Listed by: THE INVESTOR BROKERAGE - Coming Soon
 $255,000Coming Soon3 beds 2 baths
$255,000Coming Soon3 beds 2 baths513 Spruce Ave, UPPER DARBY, PA 19082
MLS# PADE2097796Listed by: WHITNEY SIMS REALTY LLC - New
 $419,000Active3 beds 4 baths1,872 sq. ft.
$419,000Active3 beds 4 baths1,872 sq. ft.123 Cunningham Ave, UPPER DARBY, PA 19082
MLS# PADE2097040Listed by: GIRALDO REAL ESTATE GROUP - Open Sat, 2 to 4pmNew
 $349,900Active4 beds 4 baths2,210 sq. ft.
$349,900Active4 beds 4 baths2,210 sq. ft.609 St Anthony Ln, UPPER DARBY, PA 19082
MLS# PADE2097510Listed by: CG REALTY, LLC - New
 $259,500Active4 beds 2 baths1,520 sq. ft.
$259,500Active4 beds 2 baths1,520 sq. ft.2212 Bond Ave, DREXEL HILL, PA 19026
MLS# PADE2097600Listed by: BHHS FOX & ROACH-MEDIA  $275,000Pending3 beds 3 baths1,760 sq. ft.
$275,000Pending3 beds 3 baths1,760 sq. ft.147 Wellington Rd, UPPER DARBY, PA 19082
MLS# PADE2097662Listed by: BHHS FOX&ROACH-NEWTOWN SQUARE $259,900Pending4 beds 2 baths1,490 sq. ft.
$259,900Pending4 beds 2 baths1,490 sq. ft.31 Marlborough Rd, UPPER DARBY, PA 19082
MLS# PADE2097578Listed by: DIALLO REAL ESTATE- New
 $249,900Active3 beds 1 baths1,120 sq. ft.
$249,900Active3 beds 1 baths1,120 sq. ft.908 Fariston Dr, DREXEL HILL, PA 19026
MLS# PADE2096628Listed by: LONG & FOSTER REAL ESTATE, INC.
