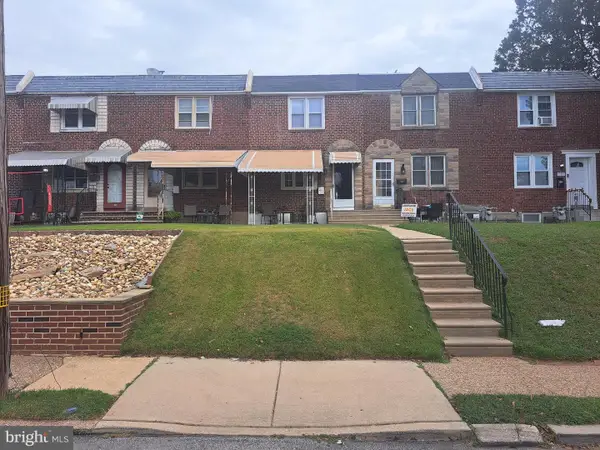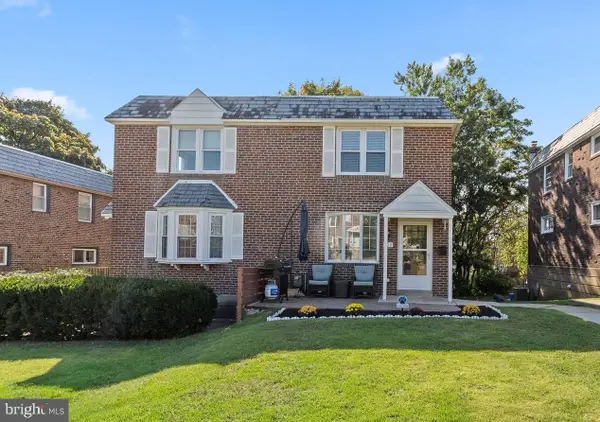81 S Harwood Ave, UPPER DARBY, PA 19082
Local realty services provided by:ERA Reed Realty, Inc.
81 S Harwood Ave,UPPER DARBY, PA 19082
$225,900
- 3 Beds
- 1 Baths
- - sq. ft.
- Townhouse
- Sold
Listed by:anita marie mellon
Office:exp realty, llc.
MLS#:PADE2094522
Source:BRIGHTMLS
Sorry, we are unable to map this address
Price summary
- Price:$225,900
About this home
Welcome to 81 S Harwood Ave. When you step into this home the first thing you notice is that it is incredibly spacious. This is not an illusion. The home is actually 18' wide which is rare in a townhouse. The beautiful hardwood flooring continues into the dining room which is large enough for family gatherings. The kitchen was updated in 2020 and the refrigerator is included in the sale. The doorway between the dining room and kitchen was widened to create a better flow. Upstairs there are three good size bedrooms. The primary bedroom features two closet and there is a linen closet in the hall for additional storage. The skylight makes the updated ceramic tiled bathroom bright and sunny. The basement level is unfinished but could be renovated for a bonus room or home office. The washer and dryer in the laundry area are also included. The water heater has been replaced this year. There is an outside entrance that leads to private parking and access to the garage for a car or storage. The front of the house has a newer patio perfect for morning coffee or watching the children play. The home is close to public transportation, schools, shopping and entertainment. Don't miss out!!
Contact an agent
Home facts
- Year built:1950
- Listing ID #:PADE2094522
- Added:72 day(s) ago
- Updated:September 19, 2025 at 10:07 AM
Rooms and interior
- Bedrooms:3
- Total bathrooms:1
- Full bathrooms:1
Heating and cooling
- Cooling:Central A/C
- Heating:Forced Air, Natural Gas
Structure and exterior
- Roof:Flat
- Year built:1950
Schools
- High school:UPPER DARBY SENIOR
- Middle school:DREXEL HILL
- Elementary school:HILLCREST
Utilities
- Water:Public
- Sewer:Public Sewer
Finances and disclosures
- Price:$225,900
- Tax amount:$4,929 (2025)
New listings near 81 S Harwood Ave
- New
 $249,900Active5 beds 2 baths1,674 sq. ft.
$249,900Active5 beds 2 baths1,674 sq. ft.7325 Miller Ave, UPPER DARBY, PA 19082
MLS# PADE2100366Listed by: COLDWELL BANKER REALTY - Coming Soon
 $259,900Coming Soon3 beds 1 baths
$259,900Coming Soon3 beds 1 baths466 Wilde Ave, DREXEL HILL, PA 19026
MLS# PADE2100378Listed by: RE/MAX HOMETOWN REALTORS - Coming Soon
 $325,000Coming Soon4 beds 2 baths
$325,000Coming Soon4 beds 2 baths271 Wembly Rd, UPPER DARBY, PA 19082
MLS# PADE2100440Listed by: BHHS FOX & ROACH-CENTER CITY WALNUT - Coming Soon
 $319,900Coming Soon5 beds 2 baths
$319,900Coming Soon5 beds 2 baths9 N Brighton Ave, UPPER DARBY, PA 19082
MLS# PADE2100168Listed by: BHHS FOX & ROACH-WEST CHESTER - New
 $239,900Active3 beds 2 baths1,152 sq. ft.
$239,900Active3 beds 2 baths1,152 sq. ft.125 Alverstone Rd, CLIFTON HEIGHTS, PA 19018
MLS# PADE2100320Listed by: TOTAL REAL ESTATE LLC - Coming Soon
 $330,000Coming Soon3 beds 2 baths
$330,000Coming Soon3 beds 2 baths1106 Belmont Ave, SECANE, PA 19018
MLS# PADE2100350Listed by: COLDWELL BANKER REALTY - New
 $245,000Active3 beds 2 baths1,520 sq. ft.
$245,000Active3 beds 2 baths1,520 sq. ft.910 Fariston Dr, DREXEL HILL, PA 19026
MLS# PADE2099640Listed by: KELLER WILLIAMS MAIN LINE - Open Sat, 1 to 3pmNew
 $325,000Active3 beds 2 baths1,436 sq. ft.
$325,000Active3 beds 2 baths1,436 sq. ft.417 Wilde Ave, DREXEL HILL, PA 19026
MLS# PADE2100262Listed by: KELLER WILLIAMS MAIN LINE - New
 $349,999Active1 beds -- baths1,858 sq. ft.
$349,999Active1 beds -- baths1,858 sq. ft.62 Richfield Rd, UPPER DARBY, PA 19082
MLS# PADE2096580Listed by: RE/MAX AFFILIATES - New
 $225,000Active2 beds -- baths1,200 sq. ft.
$225,000Active2 beds -- baths1,200 sq. ft.77 N Keystone Ave, UPPER DARBY, PA 19082
MLS# PADE2100288Listed by: KELLER WILLIAMS REAL ESTATE -EXTON
