1307 Lilac Ct, Upper Gwynedd, PA 19446
Local realty services provided by:ERA Reed Realty, Inc.
1307 Lilac Ct,Upper Gwynedd, PA 19446
$525,000
- 2 Beds
- 2 Baths
- 1,908 sq. ft.
- Condominium
- Active
Upcoming open houses
- Sun, Jan 1801:00 pm - 03:00 pm
Listed by: kelly s steyn
Office: exp realty, llc.
MLS#:PAMC2157724
Source:BRIGHTMLS
Price summary
- Price:$525,000
- Price per sq. ft.:$275.16
About this home
Move right into comfort and low-maintenance living in this beautiful CORNER unit in the sought-after 55+ gated community, The Reserve at Gwynedd. This spacious condo enjoys a PRIME location overlooking lush open space, with large windows on multiple sides that fill the home with natural light throughout the day.
Inside, you'll find an elegant open layout with warm-toned hardwood floors, high ceilings, and timeless finishes. The living and dining areas flow seamlessly, offering plenty of space to relax or entertain. The dining room features a tray ceiling and wainscoting, adding architectural interest and charm. The kitchen has ample cabinetry and plenty of workspace, making it perfect for both everyday cooking and entertaining. Adjacent to the kitchen and living area is a dedicated office space, ideal for working from home or managing personal tasks. Enjoy a private patio off the living room overlooking green open space.
The bright and inviting primary suite features a tray ceiling, a generous walk-in closet, and a well-appointed en-suite bathroom with a double vanity, walk-in shower, and soaking tub. Ceiling fans in both bedrooms provide added comfort. A second bedroom offers comfortable accommodations for guests or family, with a full hall bath conveniently nearby.
Additional features include in-unit laundry, garage parking, and secure building access with elevator convenience.
Residents of The Reserve at Gwynedd enjoy resort-style amenities, including a clubhouse, indoor and outdoor pools, a state-of-the-art fitness center, game and card rooms, and a full calendar of community events and social activities. All of this is set within a beautifully landscaped, well-maintained community close to shopping centers, dining, golf courses and major roadways.
Contact an agent
Home facts
- Year built:2008
- Listing ID #:PAMC2157724
- Added:101 day(s) ago
- Updated:January 17, 2026 at 03:44 PM
Rooms and interior
- Bedrooms:2
- Total bathrooms:2
- Full bathrooms:2
- Living area:1,908 sq. ft.
Heating and cooling
- Cooling:Central A/C
- Heating:Central, Forced Air, Natural Gas
Structure and exterior
- Year built:2008
- Building area:1,908 sq. ft.
Schools
- High school:NORTH PENN SENIOR
- Middle school:PENNBROOK
- Elementary school:NORTH WALES
Utilities
- Water:Public
- Sewer:Public Sewer
Finances and disclosures
- Price:$525,000
- Price per sq. ft.:$275.16
- Tax amount:$5,714 (2025)
New listings near 1307 Lilac Ct
- Coming SoonOpen Sun, 12 to 2pm
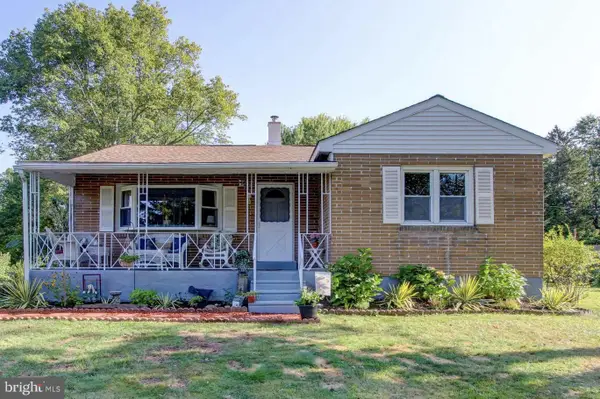 $450,000Coming Soon3 beds 2 baths
$450,000Coming Soon3 beds 2 baths987 Jacks Ln, LANSDALE, PA 19446
MLS# PAMC2165592Listed by: KELLER WILLIAMS REAL ESTATE-MONTGOMERYVILLE - New
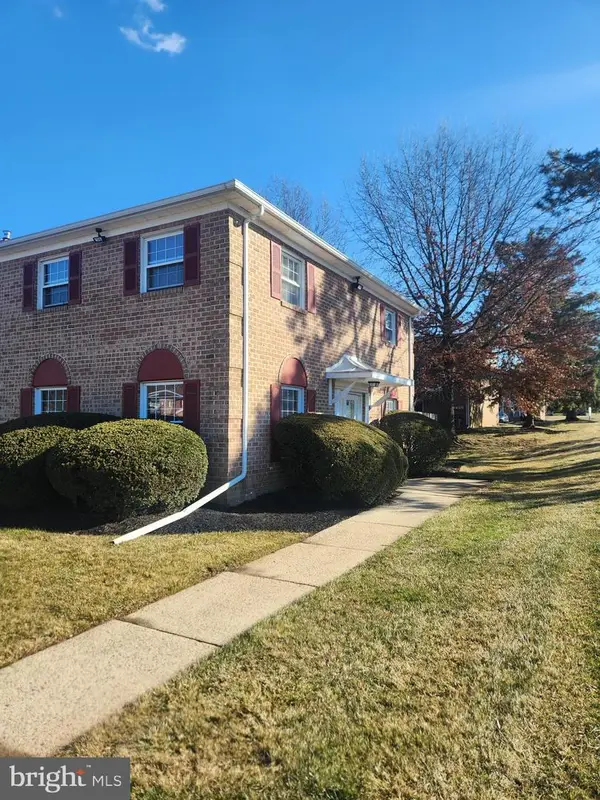 $295,000Active3 beds 3 baths1,254 sq. ft.
$295,000Active3 beds 3 baths1,254 sq. ft.1 Kerwick Ct, NORTH WALES, PA 19454
MLS# PAMC2165262Listed by: RE/MAX LEGACY - New
 $239,000Active2 beds 1 baths748 sq. ft.
$239,000Active2 beds 1 baths748 sq. ft.30 Kearney Dr, NORTH WALES, PA 19454
MLS# PAMC2165346Listed by: OCF REALTY LLC - PHILADELPHIA - New
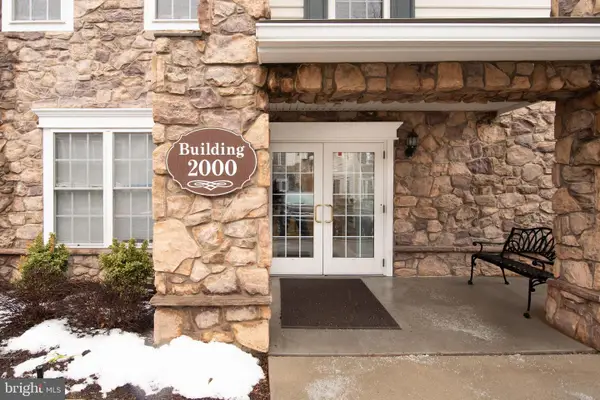 $489,000Active2 beds 2 baths1,679 sq. ft.
$489,000Active2 beds 2 baths1,679 sq. ft.2204 Lilac Ct, UPPER GWYNEDD, PA 19446
MLS# PAMC2165478Listed by: INNOVATE REAL ESTATE - New
 $265,000Active2 beds 1 baths952 sq. ft.
$265,000Active2 beds 1 baths952 sq. ft.62 Shannon Dr, NORTH WALES, PA 19454
MLS# PAMC2165548Listed by: RE/MAX CENTRAL - LANSDALE - New
 $385,000Active3 beds 3 baths1,845 sq. ft.
$385,000Active3 beds 3 baths1,845 sq. ft.73 Elbow Ln, LANSDALE, PA 19446
MLS# PAMC2165502Listed by: RE/MAX READY - New
 $639,000Active4 beds 3 baths2,928 sq. ft.
$639,000Active4 beds 3 baths2,928 sq. ft.861 Patterson Dr, LANSDALE, PA 19446
MLS# PAMC2165096Listed by: IRON VALLEY REAL ESTATE LOWER GWYNEDD - Open Sun, 1 to 3pmNew
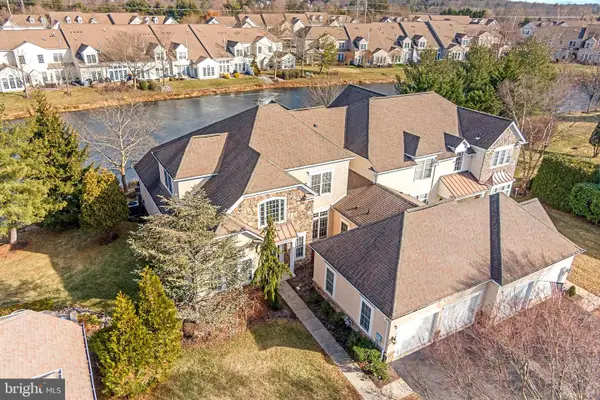 $820,000Active3 beds 3 baths6,080 sq. ft.
$820,000Active3 beds 3 baths6,080 sq. ft.251 Goldenrod Dr, UPPER GWYNEDD, PA 19446
MLS# PAMC2165080Listed by: COLDWELL BANKER REALTY 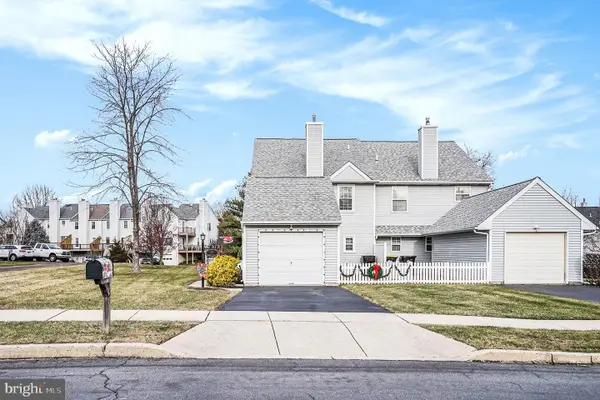 $439,900Pending3 beds 3 baths1,932 sq. ft.
$439,900Pending3 beds 3 baths1,932 sq. ft.151 Dawn Dr, LANSDALE, PA 19446
MLS# PAMC2165158Listed by: BHHS KEYSTONE PROPERTIES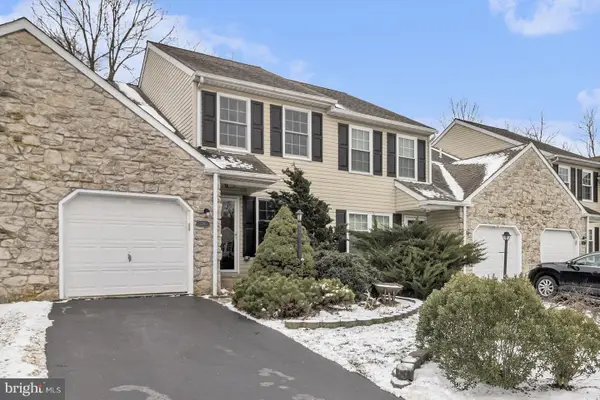 $459,900Pending3 beds 3 baths2,038 sq. ft.
$459,900Pending3 beds 3 baths2,038 sq. ft.1241 Meadowview Cir, LANSDALE, PA 19446
MLS# PAMC2164718Listed by: CHRISTOPHER REAL ESTATE SERVICES
