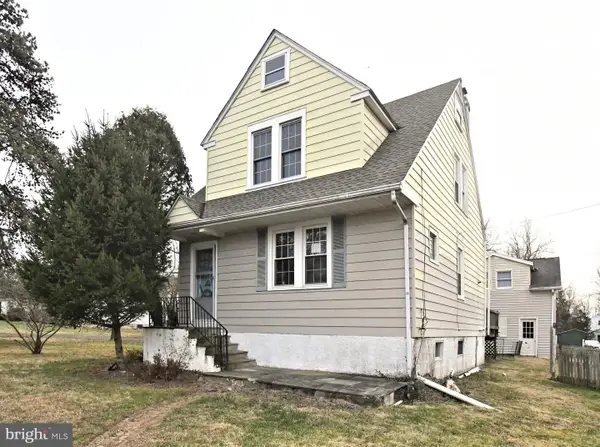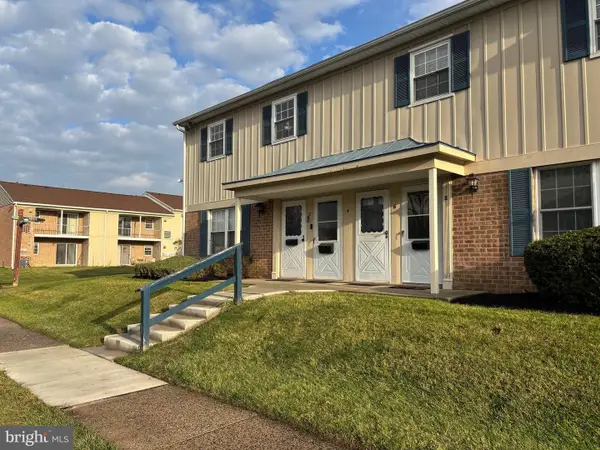311 Primrose Dr, Upper Gwynedd, PA 19446
Local realty services provided by:ERA Martin Associates
Listed by: linda g baron, julia cooper
Office: bhhs fox & roach-blue bell
MLS#:PAMC2154174
Source:BRIGHTMLS
Price summary
- Price:$845,000
- Price per sq. ft.:$282.51
About this home
PEACEFUL AND PRIVATE! Absolutely one of the most private and beautiful lots in the award winning 55+ resort style community, The Reserve at Gwynedd. Don't miss the opportunity to purchase this amazing end unit carriage home with 4BR and 3.5 Baths with extensive upgrades. Impeccably maintained Hillcrest model with FIRST FLOOR master bedroom, bright and open floor plan with high soaring ceilings offers all the space you need with all the options you will love. Enter the dramatic two-story foyer with an impressive curving staircase, you will immediately feel the grandness with the beautiful mill work, plantation shutters and hardwood flooring throughout. Elegant and oversized dining room features a tray ceiling, wainscoting and crown molding, ideal for family celebrations. Spacious family room with built-in bookcases, a marbled inlay gas fireplace flanked by floor to ceiling windows , the open floor plan makes this room ideal for entertaining. You will enjoy cooking in the upgraded chef's kitchen, showcases 42" white cabinets with crown molding, upgraded and stunning quartzite counter tops, tiled backsplash, stainless steel appliances, double ovens, gas cooking, and center island. Bright and sunny breakfast room. Relax on the spectacular paver patio that is truly lovely, in a very secluded setting with picturesque views and lushly landscaped. Exquisite First Floor master bedroom suite to unwind and relax. Bedroom is very spacious, floor to ceiling windows, tray ceiling and walk-in closet. Spa like bath offers walk-in tile shower, soaking tub and double sink vanity. Main floor also features a powder room , laundry room and access to 2 car garage. Walk up a winding staircase to an open loft, converted into a large closet for storage. 3 nice sized bedrooms and two full baths. Short walk to the clubhouse to enjoy all activities and amenities in the 8,000 square foot clubhouse with indoor and outdoor pools, sauna, gym, aerobic room, billiards, gathering room, card and craft rooms, guest speakers all coordinated by a full time activity director. This home has been newly landscaped in the front. Enjoy the carefree, maintenance free luxury lifestyle this home offers. This upgraded Hillcrest model won't last long, be sure to click the movie camera to see a video of this stunning home!
Contact an agent
Home facts
- Year built:2005
- Listing ID #:PAMC2154174
- Added:105 day(s) ago
- Updated:December 25, 2025 at 08:30 AM
Rooms and interior
- Bedrooms:4
- Total bathrooms:4
- Full bathrooms:3
- Half bathrooms:1
- Living area:2,991 sq. ft.
Heating and cooling
- Cooling:Central A/C
- Heating:Forced Air, Natural Gas
Structure and exterior
- Year built:2005
- Building area:2,991 sq. ft.
- Lot area:0.07 Acres
Utilities
- Water:Public
- Sewer:Public Sewer
Finances and disclosures
- Price:$845,000
- Price per sq. ft.:$282.51
- Tax amount:$6,939 (2025)
New listings near 311 Primrose Dr
- New
 $500,000Active4 beds 3 baths2,200 sq. ft.
$500,000Active4 beds 3 baths2,200 sq. ft.1402 Hearth Dr, NORTH WALES, PA 19454
MLS# PAMC2163816Listed by: KELLER WILLIAMS REAL ESTATE - ALLENTOWN  $325,000Active3 beds 2 baths1,860 sq. ft.
$325,000Active3 beds 2 baths1,860 sq. ft.4 State St, LANSDALE, PA 19446
MLS# PAMC2163564Listed by: HIGGINS & WELCH REAL ESTATE, INC. $1,698,900Active4 beds 4 baths3,573 sq. ft.
$1,698,900Active4 beds 4 baths3,573 sq. ft.415 W Prospect Ave (bedford Country Farmhouse), NORTH WALES, PA 19454
MLS# PAMC2163112Listed by: COLDWELL BANKER REALTY $1,478,900Active4 beds 3 baths3,482 sq. ft.
$1,478,900Active4 beds 3 baths3,482 sq. ft.415 W Prospect Ave (hayden Craftsman Ii), NORTH WALES, PA 19454
MLS# PAMC2163098Listed by: COLDWELL BANKER REALTY $340,000Active3 beds 2 baths1,152 sq. ft.
$340,000Active3 beds 2 baths1,152 sq. ft.1106 Jfk Dr, NORTH WALES, PA 19454
MLS# PAMC2163212Listed by: RE/MAX CENTRAL - BLUE BELL $1,378,900Active4 beds 3 baths2,853 sq. ft.
$1,378,900Active4 beds 3 baths2,853 sq. ft.415 W Prospect Ave (burlington Iii), NORTH WALES, PA 19454
MLS# PAMC2163052Listed by: COLDWELL BANKER REALTY $245,000Pending1 beds 1 baths748 sq. ft.
$245,000Pending1 beds 1 baths748 sq. ft.4 Kearney Dr, NORTH WALES, PA 19454
MLS# PAMC2162648Listed by: REALTY ONE GROUP SUPREME $45,000Active0.11 Acres
$45,000Active0.11 Acres830 S Broad St, LANSDALE, PA 19446
MLS# PAMC2162602Listed by: KELLER WILLIAMS REAL ESTATE-BLUE BELL $620,000Active4 beds 3 baths2,283 sq. ft.
$620,000Active4 beds 3 baths2,283 sq. ft.213 Upper Valley Rd, NORTH WALES, PA 19454
MLS# PAMC2161684Listed by: REALTY ONE GROUP RESTORE - COLLEGEVILLE $399,900Pending2 beds 2 baths1,666 sq. ft.
$399,900Pending2 beds 2 baths1,666 sq. ft.1625 Clearbrook Rd, LANSDALE, PA 19446
MLS# PAMC2162268Listed by: KELLER WILLIAMS REAL ESTATE-BLUE BELL
