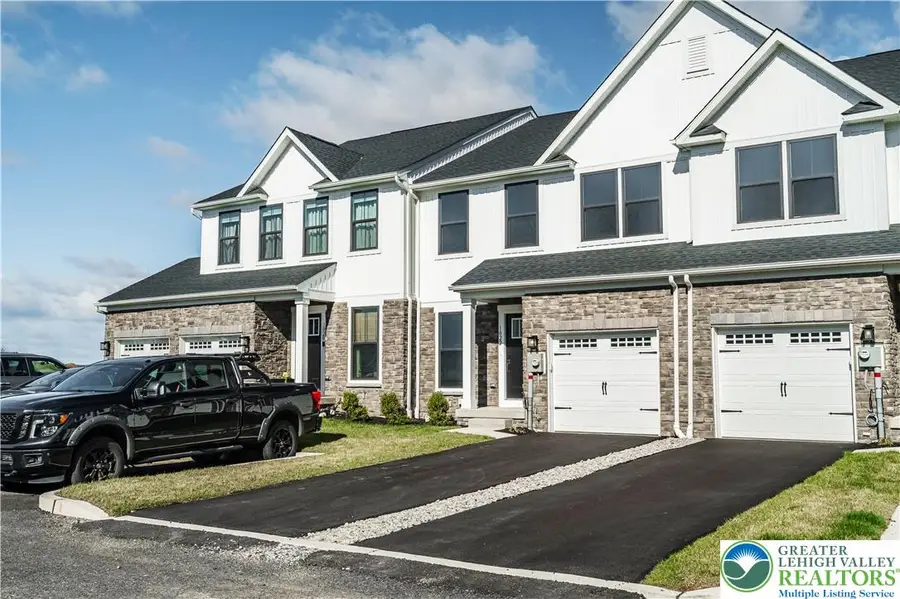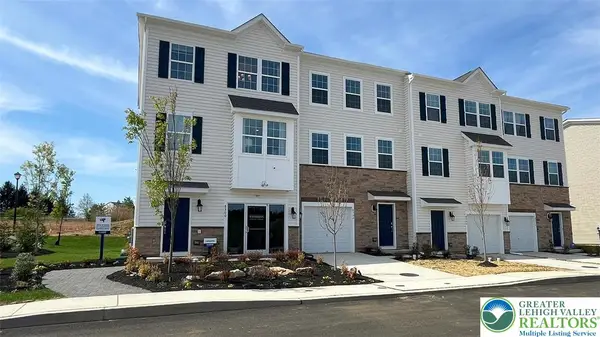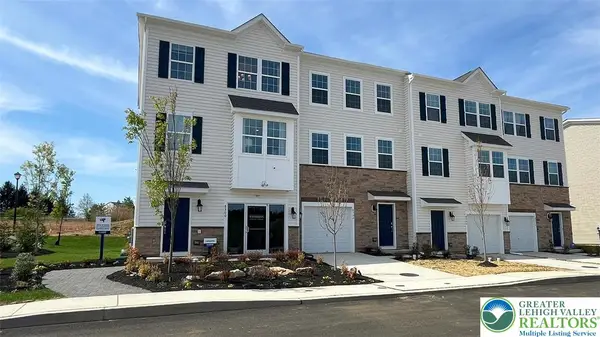1022 Watson Court, Upper Macungie Twp, PA 18051
Local realty services provided by:ERA One Source Realty



1022 Watson Court,Upper Macungie Twp, PA 18051
$450,000
- 3 Beds
- 3 Baths
- 2,474 sq. ft.
- Townhouse
- Active
Listed by:alpesh patel
Office:keller williams allentown
MLS#:762719
Source:PA_LVAR
Price summary
- Price:$450,000
- Price per sq. ft.:$181.89
- Monthly HOA dues:$47
About this home
Where Luxury Meets Lifestyle -Live Elevated in Lehigh Hills Welcome to this elegant, move-in-ready townhome in the prestigious Lehigh Hills community, located within the top-rated Parkland School District. Offering over 2,400 sq. ft. of beautifully designed living space, this home combines upscale finishes with modern functionality. Step into a bright, open-concept layout featuring a designer kitchen equipped with brand-new GE stainless steel appliances, a spacious center island, tile backsplash, under-cabinet lighting, and a walk-in pantry. The dining area flows seamlessly onto a private deck, perfect for relaxing evenings and sunset views. Upstairs, you'll find three generously sized bedrooms, a full laundry room (washer & dryer included), and a luxurious primary suite boasting a spa-inspired bath with dual vanities, a private commode, and a subway-tiled shower with dual showerheads and a built-in bench. The partially finished basement, already plumbed for a full bath, offers endless potential—ideal for a home office, gym, media room, or guest suite. Located just minutes from shopping, dining, medical centers, and major routes, including I-78, this home provides an easy commute to New Jersey and beyond. Don’t miss this opportunity to own in one of the area’s most desirable communities. Schedule your private tour today!
Contact an agent
Home facts
- Year built:2024
- Listing Id #:762719
- Added:127 day(s) ago
- Updated:August 14, 2025 at 02:43 PM
Rooms and interior
- Bedrooms:3
- Total bathrooms:3
- Full bathrooms:2
- Half bathrooms:1
- Living area:2,474 sq. ft.
Heating and cooling
- Cooling:Central Air
- Heating:Forced Air, Gas, Heat Pump
Structure and exterior
- Roof:Asphalt, Fiberglass
- Year built:2024
- Building area:2,474 sq. ft.
Schools
- High school:Parkland High School
- Middle school:Orefield Middle School
- Elementary school:Kernsville Elementary School
Utilities
- Water:Public
- Sewer:Public Sewer
Finances and disclosures
- Price:$450,000
- Price per sq. ft.:$181.89
- Tax amount:$6,013
New listings near 1022 Watson Court
- New
 $424,999Active3 beds 3 baths1,636 sq. ft.
$424,999Active3 beds 3 baths1,636 sq. ft.8451 Hamilton Boulevard, Upper Macungie Twp, PA 18031
MLS# 762938Listed by: GRACE REALTY CO INC - New
 $424,999Active3 beds 3 baths1,636 sq. ft.
$424,999Active3 beds 3 baths1,636 sq. ft.8453 Hamilton Boulevard, Upper Macungie Twp, PA 18031
MLS# 762940Listed by: GRACE REALTY CO INC - New
 $398,990Active3 beds 3 baths1,500 sq. ft.
$398,990Active3 beds 3 baths1,500 sq. ft.1153 Susan Circle, Upper Macungie Twp, PA 18031
MLS# 762759Listed by: D. R. HORTON REALTY OF PA - New
 $719,900Active5 beds 3 baths4,200 sq. ft.
$719,900Active5 beds 3 baths4,200 sq. ft.1692 Windmill Lane, Upper Macungie Twp, PA 18031
MLS# 762545Listed by: KELLER WILLIAMS ALLENTOWN - New
 $55,000Active3 beds 2 baths1,344 sq. ft.
$55,000Active3 beds 2 baths1,344 sq. ft.8727 Evergreen Circle, Upper Macungie Twp, PA 18031
MLS# 762252Listed by: IRONVALLEY RE OF LEHIGH VALLEY - New
 $699,900Active4 beds 4 baths2,767 sq. ft.
$699,900Active4 beds 4 baths2,767 sq. ft.8209 Young Boulevard, Upper Macungie Twp, PA 18051
MLS# 762142Listed by: BETTER HOMES&GARDENS RE VALLEY  $345,000Active2 beds 2 baths1,216 sq. ft.
$345,000Active2 beds 2 baths1,216 sq. ft.7733 Lime Street, Upper Macungie Twp, PA 18051
MLS# 761944Listed by: BETTERHOMES&GARDENSRE/CASSIDON $69,400Active3 beds 2 baths1,056 sq. ft.
$69,400Active3 beds 2 baths1,056 sq. ft.1007 Redwood Drive, Upper Macungie Twp, PA 18031
MLS# 761988Listed by: IRONVALLEY RE OF LEHIGH VALLEY $454,120Active3 beds 3 baths1,969 sq. ft.
$454,120Active3 beds 3 baths1,969 sq. ft.8347 Alexander Court, Upper Macungie Twp, PA 18031
MLS# 761610Listed by: D. R. HORTON REALTY OF PA $449,120Active3 beds 3 baths1,969 sq. ft.
$449,120Active3 beds 3 baths1,969 sq. ft.8341 Alexander Court, Upper Macungie Twp, PA 18031
MLS# 761611Listed by: D. R. HORTON REALTY OF PA
