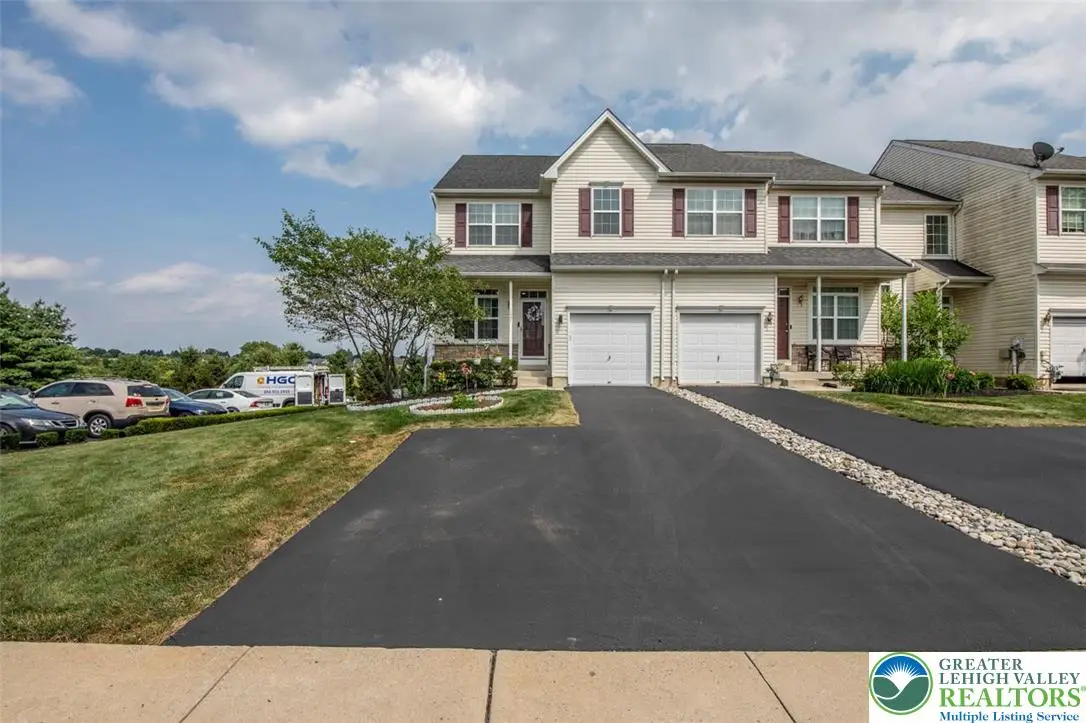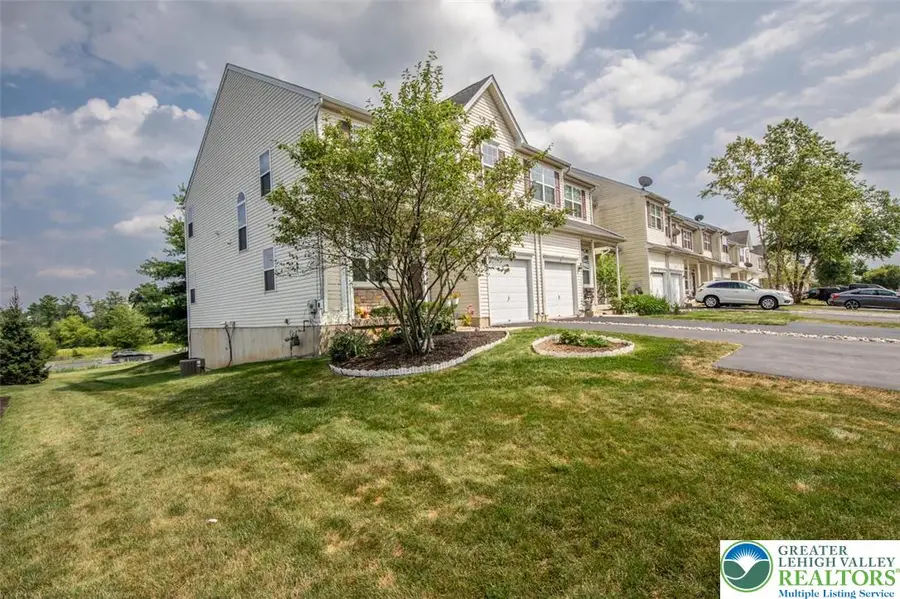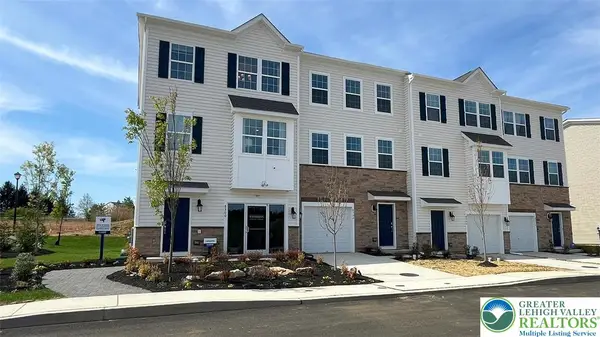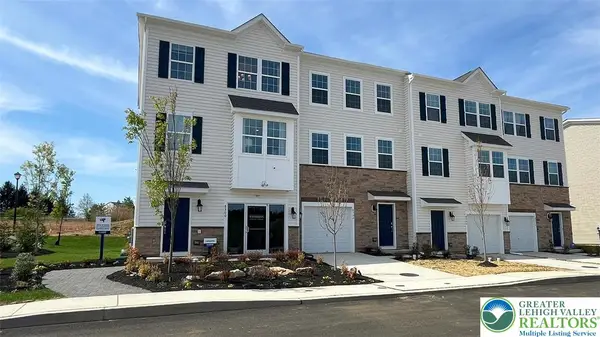1031 King Way, Upper Macungie Twp, PA 18031
Local realty services provided by:ERA One Source Realty



1031 King Way,Upper Macungie Twp, PA 18031
$429,900
- 3 Beds
- 3 Baths
- 2,024 sq. ft.
- Townhouse
- Active
Listed by:ravi dhingra
Office:keller williams allentown
MLS#:761573
Source:PA_LVAR
Price summary
- Price:$429,900
- Price per sq. ft.:$212.4
- Monthly HOA dues:$100
About this home
Luxury End Unit Townhome in Breinigsville, Upper Macungie Twp and Parkland SD! Welcome to this stunning fully renovated END-UNIT townhome, nestled in the desirable community of Highgate. With 2,024 sqft of living space above grade and a 700 sqft of semi-finished walkout basement, builit in 2011. Accent walls in Living, Family, and Master bedroom. This property offers the perfect blend of comfort, elegance, and entertainment. 3 spacious bedrooms, 2.5 bathrooms, 10 x 10 Deck, Private backyard. Formal living room with open floor plan, Gorgeous remodeled kitchen with Granite countertop, Stainless steel appliances, Range Hood, Refrigerator with Touchpad screen, Cooking range with double oven, 42" cabinets, Huge Island, Dining room and Half bath completes the first floor. New Water Heater. Walk upstairs and you will find Master suite with cathedral ceiling, walk-in closet, full bath, and separate shower with tub. 2 other spacious bedrooms, laundry room and full bathroom. Recently painted deck to sit and relax. 1 attached car garage, 3-car driveway, and guest parking right next to the house. HOA take care of grass cutting, mulching, and maintains the common area. Only 5 minutes away from major restaurants and Costco Strip Mall. 4 minutes from famous cycling center- Velodrome. Close to all the major highways like 78, 222, Rt. 22 and 100. Book your appointment today!
Contact an agent
Home facts
- Year built:2011
- Listing Id #:761573
- Added:22 day(s) ago
- Updated:August 14, 2025 at 02:43 PM
Rooms and interior
- Bedrooms:3
- Total bathrooms:3
- Full bathrooms:2
- Half bathrooms:1
- Living area:2,024 sq. ft.
Heating and cooling
- Cooling:Ceiling Fans, Central Air
- Heating:Forced Air, Gas, Heat Pump
Structure and exterior
- Roof:Asphalt, Fiberglass
- Year built:2011
- Building area:2,024 sq. ft.
- Lot area:0.1 Acres
Schools
- High school:Parkland
- Middle school:Springhouse
- Elementary school:Fred Jaindl
Utilities
- Water:Public
- Sewer:Public Sewer
Finances and disclosures
- Price:$429,900
- Price per sq. ft.:$212.4
- Tax amount:$4,570
New listings near 1031 King Way
- New
 $424,999Active3 beds 3 baths1,636 sq. ft.
$424,999Active3 beds 3 baths1,636 sq. ft.8451 Hamilton Boulevard, Upper Macungie Twp, PA 18031
MLS# 762938Listed by: GRACE REALTY CO INC - New
 $424,999Active3 beds 3 baths1,636 sq. ft.
$424,999Active3 beds 3 baths1,636 sq. ft.8453 Hamilton Boulevard, Upper Macungie Twp, PA 18031
MLS# 762940Listed by: GRACE REALTY CO INC - New
 $398,990Active3 beds 3 baths1,500 sq. ft.
$398,990Active3 beds 3 baths1,500 sq. ft.1153 Susan Circle, Upper Macungie Twp, PA 18031
MLS# 762759Listed by: D. R. HORTON REALTY OF PA - New
 $719,900Active5 beds 3 baths4,200 sq. ft.
$719,900Active5 beds 3 baths4,200 sq. ft.1692 Windmill Lane, Upper Macungie Twp, PA 18031
MLS# 762545Listed by: KELLER WILLIAMS ALLENTOWN - New
 $55,000Active3 beds 2 baths1,344 sq. ft.
$55,000Active3 beds 2 baths1,344 sq. ft.8727 Evergreen Circle, Upper Macungie Twp, PA 18031
MLS# 762252Listed by: IRONVALLEY RE OF LEHIGH VALLEY - New
 $699,900Active4 beds 4 baths2,767 sq. ft.
$699,900Active4 beds 4 baths2,767 sq. ft.8209 Young Boulevard, Upper Macungie Twp, PA 18051
MLS# 762142Listed by: BETTER HOMES&GARDENS RE VALLEY  $345,000Active2 beds 2 baths1,216 sq. ft.
$345,000Active2 beds 2 baths1,216 sq. ft.7733 Lime Street, Upper Macungie Twp, PA 18051
MLS# 761944Listed by: BETTERHOMES&GARDENSRE/CASSIDON $69,400Active3 beds 2 baths1,056 sq. ft.
$69,400Active3 beds 2 baths1,056 sq. ft.1007 Redwood Drive, Upper Macungie Twp, PA 18031
MLS# 761988Listed by: IRONVALLEY RE OF LEHIGH VALLEY $454,120Active3 beds 3 baths1,969 sq. ft.
$454,120Active3 beds 3 baths1,969 sq. ft.8347 Alexander Court, Upper Macungie Twp, PA 18031
MLS# 761610Listed by: D. R. HORTON REALTY OF PA $449,120Active3 beds 3 baths1,969 sq. ft.
$449,120Active3 beds 3 baths1,969 sq. ft.8341 Alexander Court, Upper Macungie Twp, PA 18031
MLS# 761611Listed by: D. R. HORTON REALTY OF PA
