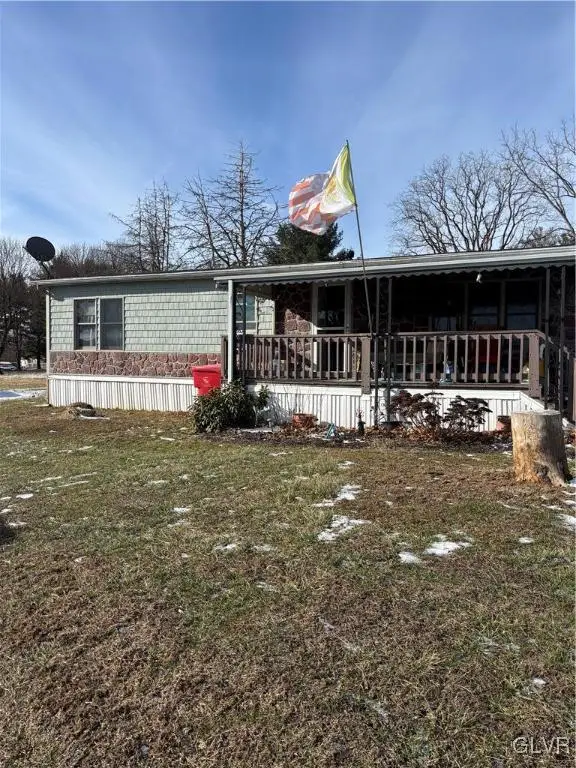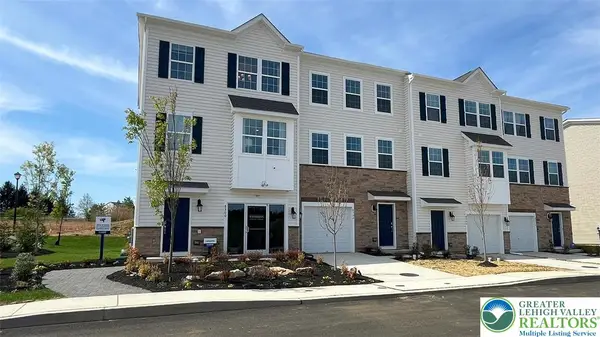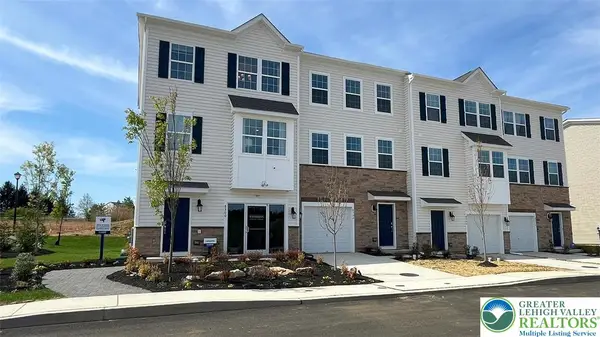1034 Cherry Tree Crossing, Upper Macungie Twp, PA 18031
Local realty services provided by:ERA One Source Realty



1034 Cherry Tree Crossing,Upper Macungie Twp, PA 18031
$65,000
- 3 Beds
- 2 Baths
- 1,248 sq. ft.
- Mobile / Manufactured
- Active
Listed by:dale susan wallace
Office:keller williams allentown
MLS#:750912
Source:PA_LVAR
Price summary
- Price:$65,000
- Price per sq. ft.:$52.08
- Monthly HOA dues:$1,018
About this home
This spacious home in Green Acres is available and the owners are ready to sell! One story allows for easy living, with an abundance of storage space and handicapped accessibility. Located in the Parkland School District and offering 3 generous sized bedrooms and 2 full baths. You will love the large rooms and split bedroom layout, including a private Master Suite. You will enjoy the quiet and safety of this property, with its cul-de-sac location. Enjoy your morning coffee on the covered front porch and then entertain guests on the back deck. The lot fee includes water, sewer, trash/recycling, and snow removal of main roads. It also includes the use of a clubhouse with an in-ground swimming pool, volleyball, basketball, and tennis courts. Schedule your showing today and become a part of the Green Acres Community! Home is being sold as-is.
Contact an agent
Home facts
- Year built:1978
- Listing Id #:750912
- Added:64 day(s) ago
- Updated:August 14, 2025 at 02:43 PM
Rooms and interior
- Bedrooms:3
- Total bathrooms:2
- Full bathrooms:2
- Living area:1,248 sq. ft.
Heating and cooling
- Cooling:Wall Window Units
- Heating:Propane
Structure and exterior
- Roof:Asphalt, Fiberglass
- Year built:1978
- Building area:1,248 sq. ft.
Schools
- High school:Parkland
Utilities
- Water:Public
- Sewer:Community Coop Sewer
Finances and disclosures
- Price:$65,000
- Price per sq. ft.:$52.08
- Tax amount:$377
New listings near 1034 Cherry Tree Crossing
- New
 $424,999Active3 beds 3 baths1,636 sq. ft.
$424,999Active3 beds 3 baths1,636 sq. ft.8451 Hamilton Boulevard, Upper Macungie Twp, PA 18031
MLS# 762938Listed by: GRACE REALTY CO INC - New
 $424,999Active3 beds 3 baths1,636 sq. ft.
$424,999Active3 beds 3 baths1,636 sq. ft.8453 Hamilton Boulevard, Upper Macungie Twp, PA 18031
MLS# 762940Listed by: GRACE REALTY CO INC - New
 $398,990Active3 beds 3 baths1,500 sq. ft.
$398,990Active3 beds 3 baths1,500 sq. ft.1153 Susan Circle, Upper Macungie Twp, PA 18031
MLS# 762759Listed by: D. R. HORTON REALTY OF PA - New
 $719,900Active5 beds 3 baths4,200 sq. ft.
$719,900Active5 beds 3 baths4,200 sq. ft.1692 Windmill Lane, Upper Macungie Twp, PA 18031
MLS# 762545Listed by: KELLER WILLIAMS ALLENTOWN - New
 $55,000Active3 beds 2 baths1,344 sq. ft.
$55,000Active3 beds 2 baths1,344 sq. ft.8727 Evergreen Circle, Upper Macungie Twp, PA 18031
MLS# 762252Listed by: IRONVALLEY RE OF LEHIGH VALLEY - New
 $699,900Active4 beds 4 baths2,767 sq. ft.
$699,900Active4 beds 4 baths2,767 sq. ft.8209 Young Boulevard, Upper Macungie Twp, PA 18051
MLS# 762142Listed by: BETTER HOMES&GARDENS RE VALLEY  $345,000Active2 beds 2 baths1,216 sq. ft.
$345,000Active2 beds 2 baths1,216 sq. ft.7733 Lime Street, Upper Macungie Twp, PA 18051
MLS# 761944Listed by: BETTERHOMES&GARDENSRE/CASSIDON $69,400Active3 beds 2 baths1,056 sq. ft.
$69,400Active3 beds 2 baths1,056 sq. ft.1007 Redwood Drive, Upper Macungie Twp, PA 18031
MLS# 761988Listed by: IRONVALLEY RE OF LEHIGH VALLEY $454,120Active3 beds 3 baths1,969 sq. ft.
$454,120Active3 beds 3 baths1,969 sq. ft.8347 Alexander Court, Upper Macungie Twp, PA 18031
MLS# 761610Listed by: D. R. HORTON REALTY OF PA $449,120Active3 beds 3 baths1,969 sq. ft.
$449,120Active3 beds 3 baths1,969 sq. ft.8341 Alexander Court, Upper Macungie Twp, PA 18031
MLS# 761611Listed by: D. R. HORTON REALTY OF PA
