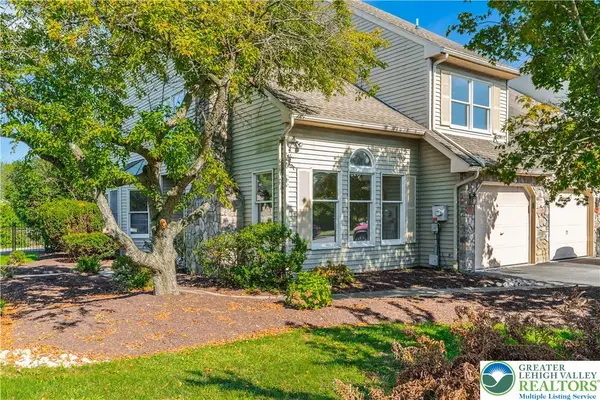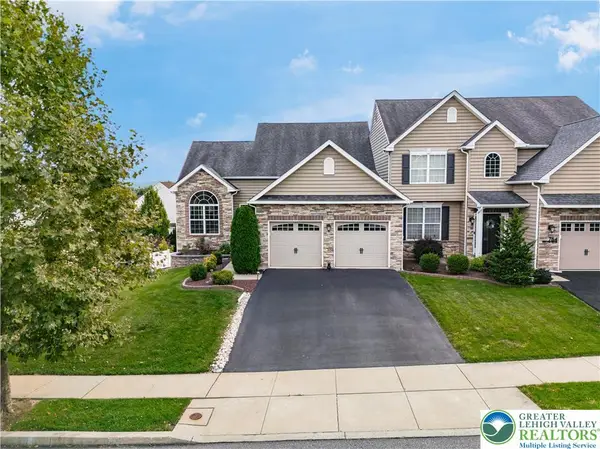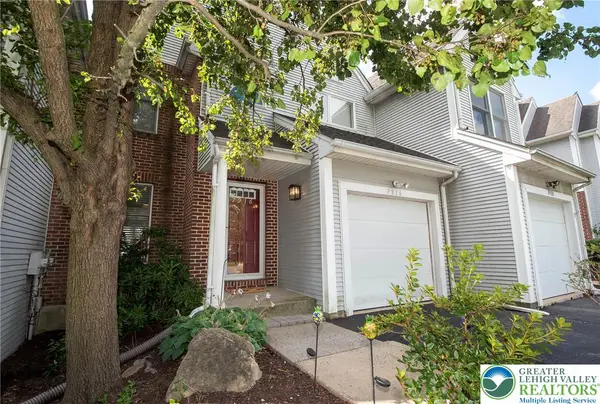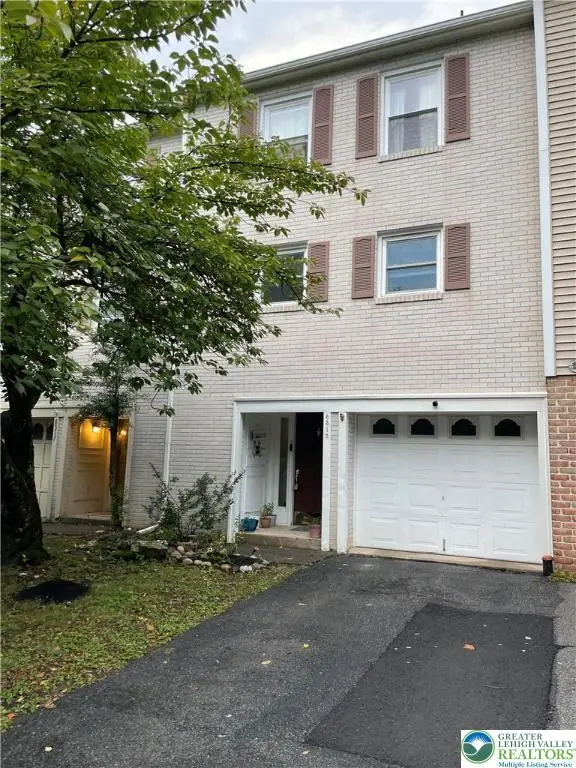7879 Keystone Drive, Upper Macungie Twp, PA 18031
Local realty services provided by:ERA One Source Realty
7879 Keystone Drive,Upper Macungie Twp, PA 18031
$589,900
- 3 Beds
- 3 Baths
- 2,401 sq. ft.
- Single family
- Active
Listed by:sue lindtner
Office:re/max real estate
MLS#:763813
Source:PA_LVAR
Price summary
- Price:$589,900
- Price per sq. ft.:$245.69
- Monthly HOA dues:$240
About this home
Welcome to this beautifully designed Bristol floor plan home, with over $50k in upgrades, built in 2023 and located in a sought-after 55+ community with exceptional amenities. Perfectly situated near major arteries for easy access to shopping, dining, and healthcare, this home offers both convenience and comfort. The first floor boasts an open-concept layout with 9’ ceilings, a cozy gas fireplace in the living room, and seamless access from the dining room to the covered patio, ideal for indoor-outdoor entertaining. The gourmet kitchen features a large center island, upgraded finishes, and flows effortlessly into the living spaces. The primary suite includes a spa-like bathroom and a spacious walk-in closet. A flex room on the main level can serve as a fourth bedroom, home office, or hobby space. Upstairs, you’ll find a versatile loft area, two additional bedrooms, and another full bath, perfect for guests or family visits.
Additional highlights include: 3 bedrooms + flex room, 3 full baths, upgraded smart light package, expanded 2-car garage, window treatments and appliances included. The community offers a low HOA fee and an active lifestyle with a clubhouse, pool, pickleball courts, and fitness center. This is a rare opportunity to own a nearly new home with modern finishes and resort-style amenities. Don’t miss your chance—schedule your showing today!
Contact an agent
Home facts
- Year built:2023
- Listing ID #:763813
- Added:4 day(s) ago
- Updated:September 04, 2025 at 01:39 AM
Rooms and interior
- Bedrooms:3
- Total bathrooms:3
- Full bathrooms:3
- Living area:2,401 sq. ft.
Heating and cooling
- Cooling:Central Air
- Heating:Gas, Heat Pump
Structure and exterior
- Roof:Asphalt, Fiberglass
- Year built:2023
- Building area:2,401 sq. ft.
- Lot area:0.08 Acres
Utilities
- Water:Public
- Sewer:Public Sewer
Finances and disclosures
- Price:$589,900
- Price per sq. ft.:$245.69
- Tax amount:$7,272
New listings near 7879 Keystone Drive
- Open Sun, 12 to 2pmNew
 $387,500Active3 beds 3 baths2,460 sq. ft.
$387,500Active3 beds 3 baths2,460 sq. ft.7611 Brandywine Circle, Upper Macungie Twp, PA 18087
MLS# 763947Listed by: EXP REALTY LLC - Open Sat, 12 to 3pmNew
 $499,900Active3 beds 4 baths2,986 sq. ft.
$499,900Active3 beds 4 baths2,986 sq. ft.792 Swallow Tail Lane, Upper Macungie Twp, PA 18031
MLS# 763636Listed by: WEICHERT REALTORS - ALLENTOWN - Open Sat, 1am to 3pmNew
 $309,000Active2 beds 3 baths1,987 sq. ft.
$309,000Active2 beds 3 baths1,987 sq. ft.7916 Cross Creek Circle, Upper Macungie Twp, PA 18031
MLS# 763878Listed by: BHHS FOX & ROACH - ALLENTOWN - New
 $342,000Active3 beds 3 baths1,520 sq. ft.
$342,000Active3 beds 3 baths1,520 sq. ft.8315 Countryside Lane, Upper Macungie Twp, PA 18051
MLS# 763844Listed by: SUNNY CURB APPEAL LLC - New
 $69,900Active3 beds 2 baths1,056 sq. ft.
$69,900Active3 beds 2 baths1,056 sq. ft.8816 Breinig Run Circle, Upper Macungie Twp, PA 18031
MLS# 763726Listed by: REALTY ONE GROUP ALLIANCE - New
 $90,000Active3 beds 2 baths1,680 sq. ft.
$90,000Active3 beds 2 baths1,680 sq. ft.8917 Cedar Road #120, Upper Macungie Twp, PA 18031
MLS# 763673Listed by: COLDWELL BANKER HEARTHSIDE  $424,999Active3 beds 3 baths1,636 sq. ft.
$424,999Active3 beds 3 baths1,636 sq. ft.8451 Hamilton Boulevard, Upper Macungie Twp, PA 18031
MLS# 762938Listed by: GRACE REALTY CO INC $424,999Active3 beds 3 baths1,636 sq. ft.
$424,999Active3 beds 3 baths1,636 sq. ft.8453 Hamilton Boulevard, Upper Macungie Twp, PA 18031
MLS# 762940Listed by: GRACE REALTY CO INC- Open Sun, 1 to 3pm
 $699,900Active4 beds 4 baths2,767 sq. ft.
$699,900Active4 beds 4 baths2,767 sq. ft.8209 Young Boulevard, Upper Macungie Twp, PA 18051
MLS# 762142Listed by: BETTER HOMES&GARDENS RE VALLEY
