8202 Young Boulevard, Upper Macungie Twp, PA 18051
Local realty services provided by:ERA One Source Realty
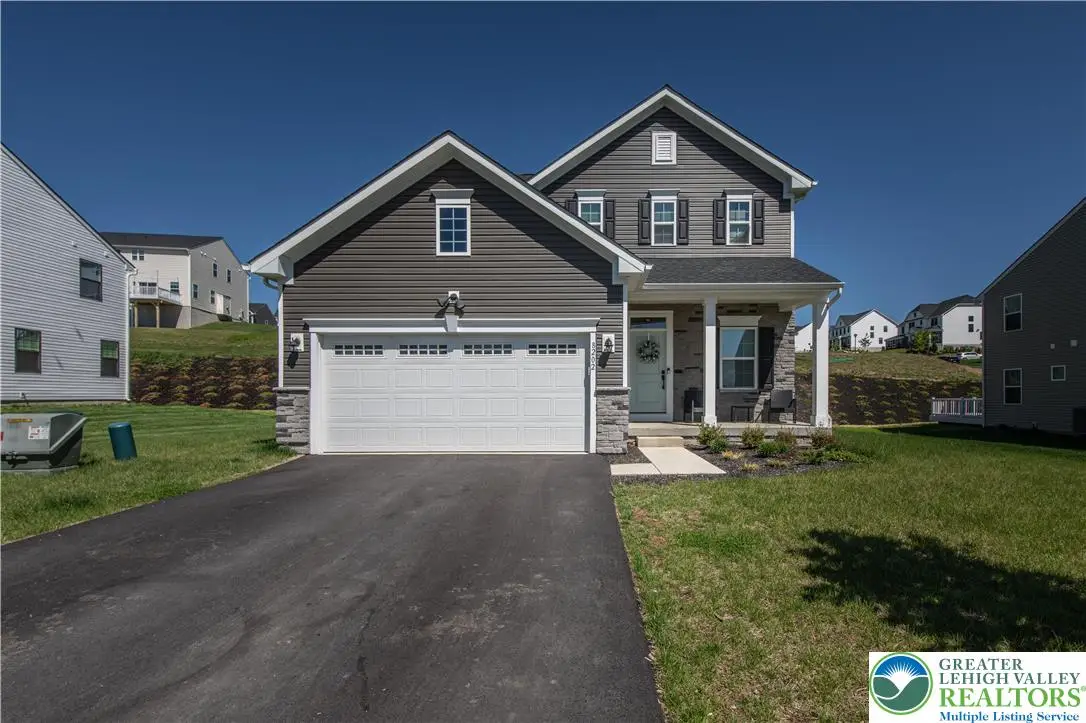
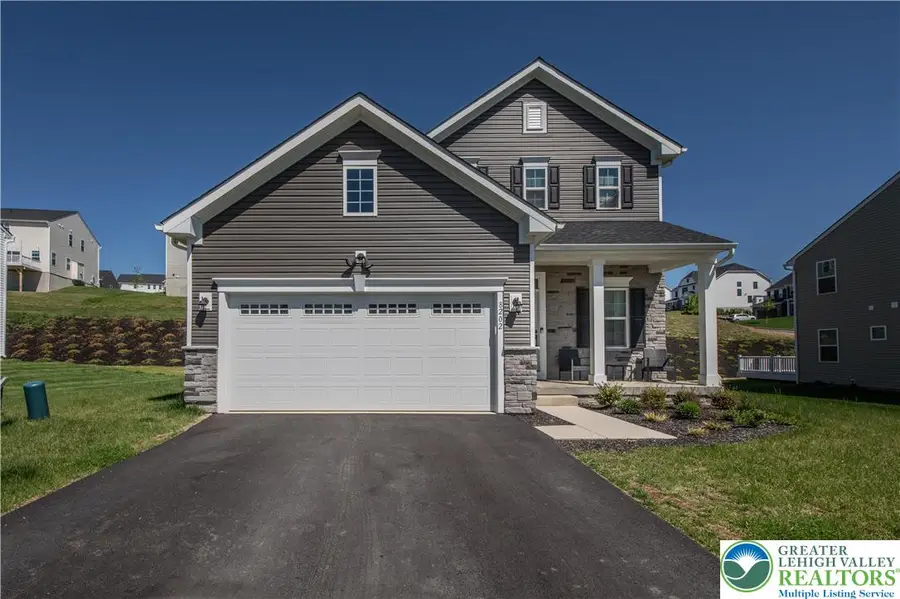
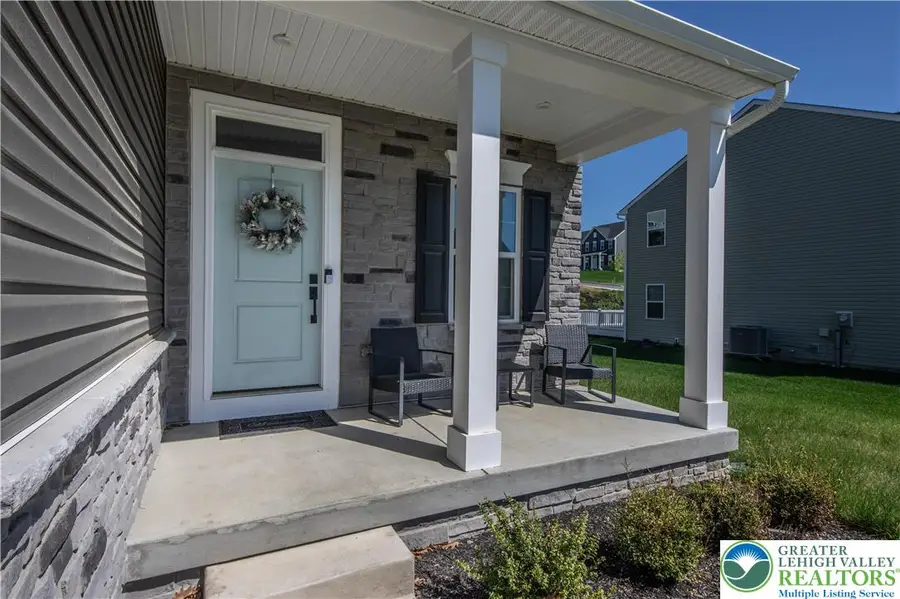
8202 Young Boulevard,Upper Macungie Twp, PA 18051
$615,900
- 4 Beds
- 3 Baths
- 2,710 sq. ft.
- Single family
- Active
Listed by:ravi dhingra
Office:keller williams allentown
MLS#:757187
Source:PA_LVAR
Price summary
- Price:$615,900
- Price per sq. ft.:$227.27
- Monthly HOA dues:$47
About this home
Why wait for new home for 6 months to build when this 10 months old Luxury Single Home is ready to Move-In. Welcome to this stunning Single Family home in the highly sought-after Lehigh Hills community, where natural beauty meets modern convenience! Located in Upper Macungie Township, Parkland School District, this 2024 built, 2700+ finished sqft masterpiece boasts numerous upgrades (List uploaded in docs), Gas Fireplace and offers: 4 bedrooms, 2.5 stylish bathrooms, Finished basement, 2-car garage. This House provides the perfect balance of space and flexibility, with a finished basement and a versatile flex room that can adapt to your lifestyle. The modern kitchen features a large island, quartz countertops, SS appliances flowing seamlessly into the dining area and family room. Engineered HW flooring throughout the 1st flr & a finished basement. Upstairs, the owner's bedroom boasts two spacious walk-in closets, luxury master bath, 3 more spacious rooms, and a full bath. Enjoy the remaining 9 years of structural warranty. Conveniently located just: 7 minutes from Rt. 22, 9 minutes from the PA Turnpike, 5 Minutes from I-78. Compare the house with a new builds and Don't miss out on this incredible opportunity! All appliances stay. Go and Show!
Contact an agent
Home facts
- Year built:2024
- Listing Id #:757187
- Added:94 day(s) ago
- Updated:August 14, 2025 at 02:43 PM
Rooms and interior
- Bedrooms:4
- Total bathrooms:3
- Full bathrooms:2
- Half bathrooms:1
- Living area:2,710 sq. ft.
Heating and cooling
- Cooling:Central Air
- Heating:Forced Air, Gas, Heat Pump
Structure and exterior
- Roof:Asphalt, Fiberglass
- Year built:2024
- Building area:2,710 sq. ft.
- Lot area:0.24 Acres
Schools
- High school:Parkland
- Middle school:Orefield
- Elementary school:Kernsville
Utilities
- Water:Public
- Sewer:Public Sewer
Finances and disclosures
- Price:$615,900
- Price per sq. ft.:$227.27
- Tax amount:$6,014
New listings near 8202 Young Boulevard
- New
 $424,999Active3 beds 3 baths1,636 sq. ft.
$424,999Active3 beds 3 baths1,636 sq. ft.8451 Hamilton Boulevard, Upper Macungie Twp, PA 18031
MLS# 762938Listed by: GRACE REALTY CO INC - New
 $424,999Active3 beds 3 baths1,636 sq. ft.
$424,999Active3 beds 3 baths1,636 sq. ft.8453 Hamilton Boulevard, Upper Macungie Twp, PA 18031
MLS# 762940Listed by: GRACE REALTY CO INC - New
 $398,990Active3 beds 3 baths1,500 sq. ft.
$398,990Active3 beds 3 baths1,500 sq. ft.1153 Susan Circle, Upper Macungie Twp, PA 18031
MLS# 762759Listed by: D. R. HORTON REALTY OF PA - New
 $719,900Active5 beds 3 baths4,200 sq. ft.
$719,900Active5 beds 3 baths4,200 sq. ft.1692 Windmill Lane, Upper Macungie Twp, PA 18031
MLS# 762545Listed by: KELLER WILLIAMS ALLENTOWN - New
 $55,000Active3 beds 2 baths1,344 sq. ft.
$55,000Active3 beds 2 baths1,344 sq. ft.8727 Evergreen Circle, Upper Macungie Twp, PA 18031
MLS# 762252Listed by: IRONVALLEY RE OF LEHIGH VALLEY - New
 $699,900Active4 beds 4 baths2,767 sq. ft.
$699,900Active4 beds 4 baths2,767 sq. ft.8209 Young Boulevard, Upper Macungie Twp, PA 18051
MLS# 762142Listed by: BETTER HOMES&GARDENS RE VALLEY  $345,000Active2 beds 2 baths1,216 sq. ft.
$345,000Active2 beds 2 baths1,216 sq. ft.7733 Lime Street, Upper Macungie Twp, PA 18051
MLS# 761944Listed by: BETTERHOMES&GARDENSRE/CASSIDON $69,400Active3 beds 2 baths1,056 sq. ft.
$69,400Active3 beds 2 baths1,056 sq. ft.1007 Redwood Drive, Upper Macungie Twp, PA 18031
MLS# 761988Listed by: IRONVALLEY RE OF LEHIGH VALLEY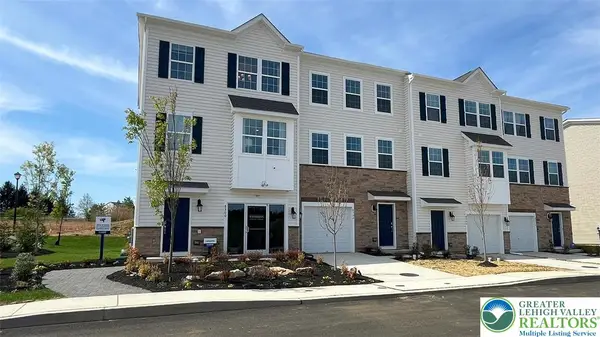 $454,120Active3 beds 3 baths1,969 sq. ft.
$454,120Active3 beds 3 baths1,969 sq. ft.8347 Alexander Court, Upper Macungie Twp, PA 18031
MLS# 761610Listed by: D. R. HORTON REALTY OF PA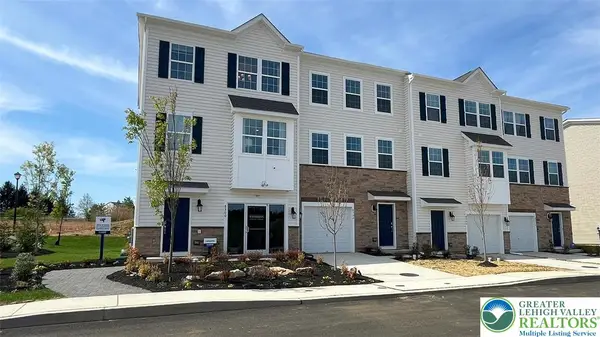 $449,120Active3 beds 3 baths1,969 sq. ft.
$449,120Active3 beds 3 baths1,969 sq. ft.8341 Alexander Court, Upper Macungie Twp, PA 18031
MLS# 761611Listed by: D. R. HORTON REALTY OF PA
