6659 Forest Knoll Court, Upper Macungie, PA 18106
Local realty services provided by:ERA One Source Realty
6659 Forest Knoll Court,Upper Macungie Twp, PA 18106
$1,095,000
- 4 Beds
- 4 Baths
- 4,381 sq. ft.
- Single family
- Active
Listed by:frank j posocco
Office:re/max real estate
MLS#:766129
Source:PA_LVAR
Price summary
- Price:$1,095,000
- Price per sq. ft.:$249.94
About this home
Discover your dream home in this stunning 4,400 sq ft residence, nestled in the prestigious Hilltop Ridge community within the top-rated Parkland School District. Featuring four spacious bedrooms and 3.5 baths, this home blends luxury, comfort, and functionality.
Step through an impressive two-story foyer that leads to the formal living room and dining room, ideal for hosting gatherings and special occasions. The 2-story great room is filled with natural light from soaring windows. The open-concept layout flows seamlessly, perfect for everyday living and entertaining. The chef’s kitchen impresses with cherry cabinetry, high-end appliances, and a large island. It opens to both the family room and a bright sunroom with access to the patio and spacious backyard. A versatile first-floor room can serve as a den, playroom, private office, or 5th bedroom. Upstairs, a dual staircase leads to four bedrooms—two bedrooms with a Jack-and-Jill bath, one bedroom with a private en suite bathroom, and a luxurious primary suite that offers a cozy sitting area, fireplace, balcony, spacious dual walk-in closets, and a spa-inspired bathroom.
Additional highlights include a large unfinished attic with potential for expansion, and a full basement ready for customization. Meticulously maintained, pet-free, and smoke-free, this home is close to shopping, dining, and major highways (22, 78, 309).
Experience the perfect combination of sophistication, space, and convenience in this dream home!
Contact an agent
Home facts
- Year built:2004
- Listing ID #:766129
- Added:1 day(s) ago
- Updated:October 20, 2025 at 08:41 PM
Rooms and interior
- Bedrooms:4
- Total bathrooms:4
- Full bathrooms:3
- Half bathrooms:1
- Living area:4,381 sq. ft.
Heating and cooling
- Cooling:Ceiling Fans, Central Air, Zoned
- Heating:Forced Air, Gas, Zoned
Structure and exterior
- Roof:Asphalt, Fiberglass
- Year built:2004
- Building area:4,381 sq. ft.
- Lot area:0.46 Acres
Schools
- High school:Parkland
- Middle school:Orefield
- Elementary school:Kernsville
Utilities
- Water:Public
- Sewer:Public Sewer
Finances and disclosures
- Price:$1,095,000
- Price per sq. ft.:$249.94
- Tax amount:$13,486
New listings near 6659 Forest Knoll Court
- New
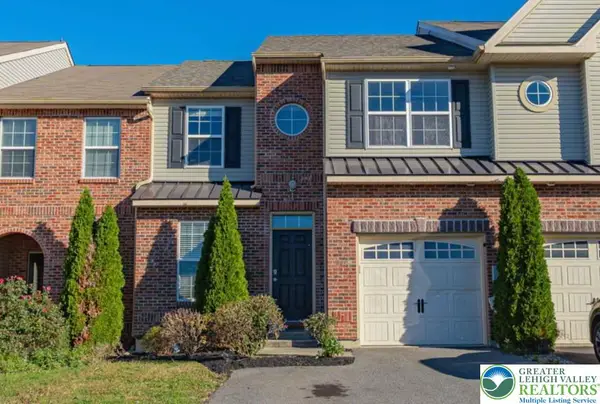 $415,000Active3 beds 3 baths1,973 sq. ft.
$415,000Active3 beds 3 baths1,973 sq. ft.241 Snapdragon Way, Upper Macungie Twp, PA 18104
MLS# 763147Listed by: RE/MAX REAL ESTATE - New
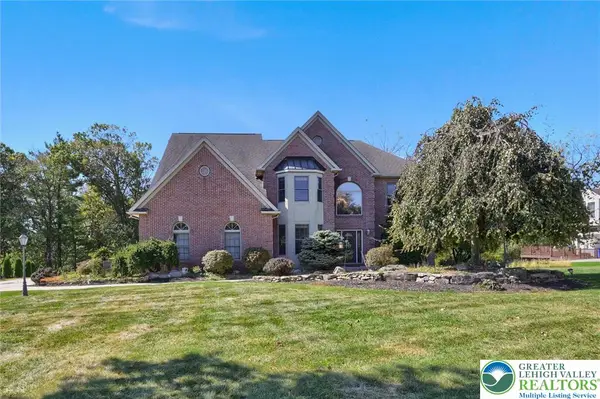 $899,900Active5 beds 4 baths4,709 sq. ft.
$899,900Active5 beds 4 baths4,709 sq. ft.6718 Overlook Court, Allentown City, PA 18106
MLS# 763109Listed by: HOWARDHANNA THEFREDERICKGROUP - New
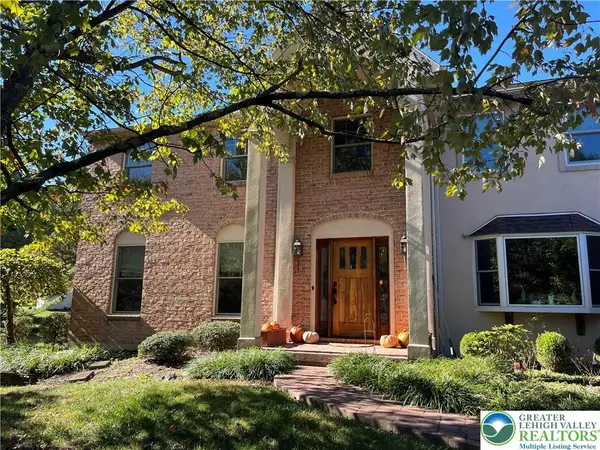 $849,900Active4 beds 3 baths4,484 sq. ft.
$849,900Active4 beds 3 baths4,484 sq. ft.1724 Park Lane, Upper Macungie Twp, PA 18069
MLS# 766637Listed by: SETTON REALTY - New
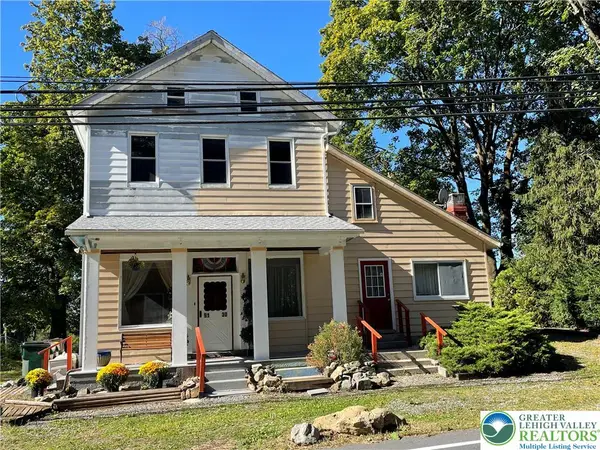 $215,000Active3 beds 2 baths2,460 sq. ft.
$215,000Active3 beds 2 baths2,460 sq. ft.9130 Breinigsville Road, Upper Macungie Twp, PA 18031
MLS# 766386Listed by: HOWARDHANNA THEFREDERICKGROUP - New
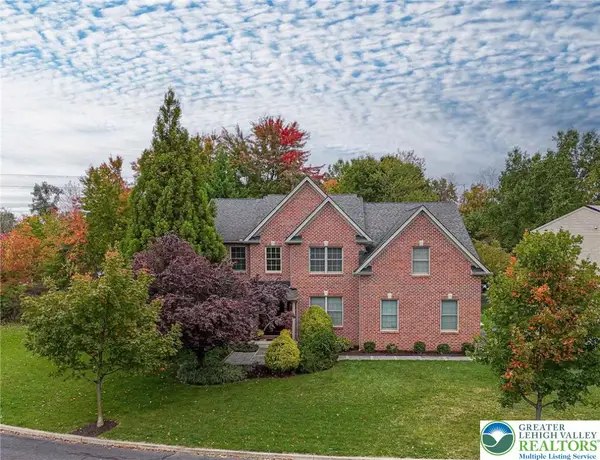 $650,000Active5 beds 3 baths2,981 sq. ft.
$650,000Active5 beds 3 baths2,981 sq. ft.165 Robert Drive, Upper Macungie Twp, PA 18104
MLS# 766491Listed by: RE/MAX REAL ESTATE - New
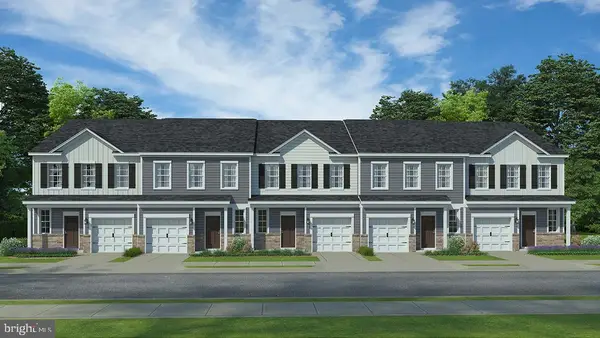 $472,120Active3 beds 3 baths2,717 sq. ft.
$472,120Active3 beds 3 baths2,717 sq. ft.1087 Meadowlark Drive, FOGELSVILLE, PA 18051
MLS# PALH2013658Listed by: D.R. HORTON REALTY OF PENNSYLVANIA - New
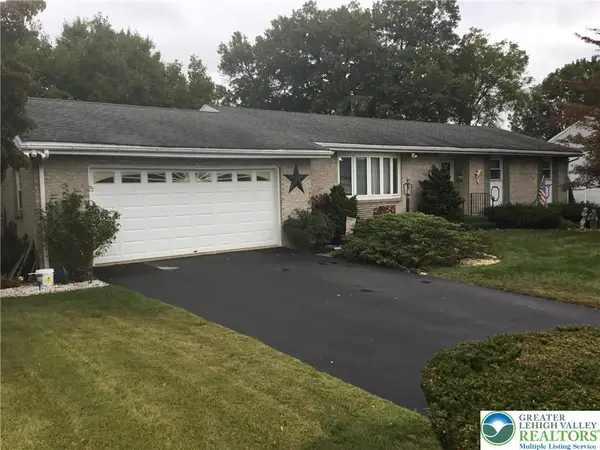 $419,900Active3 beds 2 baths2,519 sq. ft.
$419,900Active3 beds 2 baths2,519 sq. ft.5926 Holiday Drive, Upper Macungie Twp, PA 18104
MLS# 766512Listed by: JOSEPH REAL ESTATE/DANIEL - New
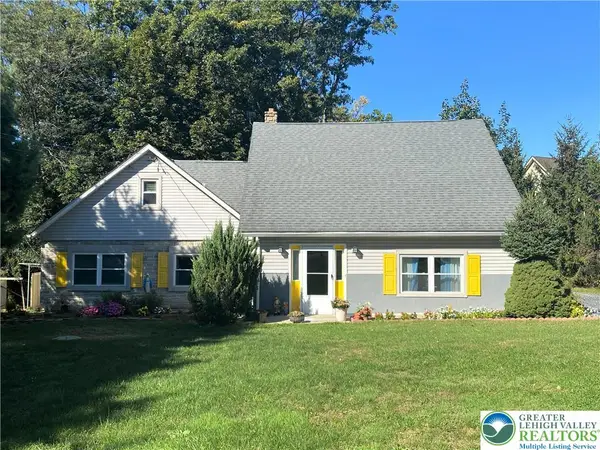 $450,000Active4 beds 3 baths2,500 sq. ft.
$450,000Active4 beds 3 baths2,500 sq. ft.5821 Daniel Street, Upper Macungie Twp, PA 18104
MLS# 766407Listed by: REALTY ONE GROUP SUPREME - New
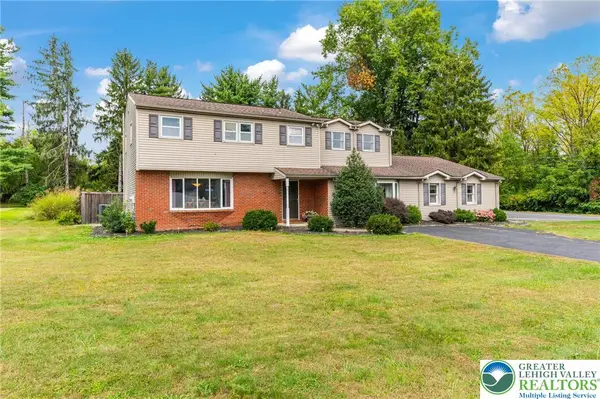 $569,900Active5 beds 4 baths2,581 sq. ft.
$569,900Active5 beds 4 baths2,581 sq. ft.6401 Fir Road, Upper Macungie Twp, PA 18104
MLS# 766426Listed by: BHHS FOX & ROACH MACUNGIE
