8376 Scenic View Drive, Upper Macungie, PA 18031
Local realty services provided by:ERA One Source Realty
8376 Scenic View Drive,Upper Macungie Twp, PA 18031
$449,900
- 3 Beds
- 4 Baths
- 2,715 sq. ft.
- Single family
- Active
Listed by: ravi dhingra
Office: keller williams allentown
MLS#:768049
Source:PA_LVAR
Price summary
- Price:$449,900
- Price per sq. ft.:$165.71
About this home
For the first time, the original owner proudly presents this stunning TWIN HOME in Valley View Estate (NO HOA), ParklandSD, Upper Macungie Twp. Fantastic Stone & Vinyl, about 2715 sqft of finished space. 3 Bed, 3.5 Bath, Finished Walkout Basement, 2 Car Garage and a Deck. Upon entering the center hall (9 ft. ceiling), one views formal spaces and then proceeds to an open dramatic span of informal spaces and a gracious side stairway. A perfectly positioned kitchen with a huge island, allows the cook to socialize and enjoy the panoramic mountain view through the sliding door to deck. Lots of space for unloading groceries as well as to the dining room when serving those special dinners. Laminate floors throughout the 1st floor. Upstairs the high ceiling master suite features spacious closets, charming offsets and spa style bath & double vanities, huge walk in closet, other 2 spacious bedrooms, full bath completes this ultimately livable home. Downstairs leads to a walkout finished basement including a full bath, open space which pairs greatly as private space for guests or weekend gatherings or a movie room. Well maintained lawn, high on hill, catch the breeze from the deck. Minutes from Parks, Costco, Major Shopping and Major Routes like 100, 78, 22, 222. Go and Show!
Contact an agent
Home facts
- Year built:2003
- Listing ID #:768049
- Added:51 day(s) ago
- Updated:January 08, 2026 at 04:11 PM
Rooms and interior
- Bedrooms:3
- Total bathrooms:4
- Full bathrooms:3
- Half bathrooms:1
- Living area:2,715 sq. ft.
Heating and cooling
- Cooling:Central Air
- Heating:Forced Air, Gas
Structure and exterior
- Roof:Asphalt, Fiberglass
- Year built:2003
- Building area:2,715 sq. ft.
- Lot area:0.18 Acres
Schools
- High school:Parkland
- Middle school:Springhouse
- Elementary school:Veterans Memorial
Utilities
- Water:Public
- Sewer:Public Sewer
Finances and disclosures
- Price:$449,900
- Price per sq. ft.:$165.71
- Tax amount:$4,980
New listings near 8376 Scenic View Drive
- New
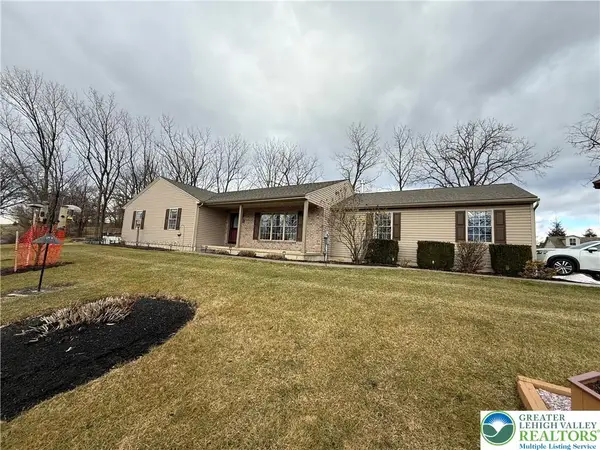 $599,900Active3 beds 2 baths1,944 sq. ft.
$599,900Active3 beds 2 baths1,944 sq. ft.8121 Main Street, Upper Macungie Twp, PA 18051
MLS# 770123Listed by: BHGRE VALLEY PARTNERS - Open Sat, 11am to 1pmNew
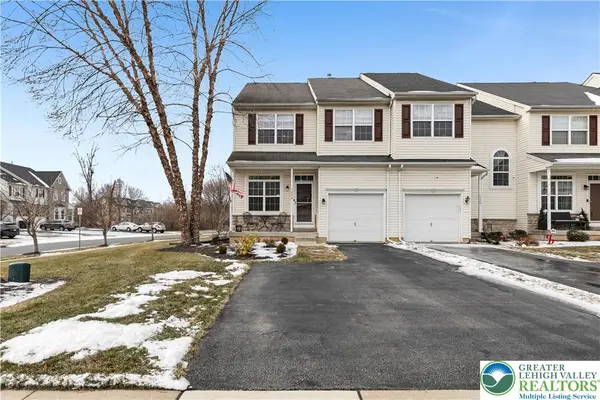 $409,900Active3 beds 3 baths2,070 sq. ft.
$409,900Active3 beds 3 baths2,070 sq. ft.1092 King Way, Upper Macungie Twp, PA 18031
MLS# 769935Listed by: KELLER WILLIAMS ALLENTOWN - New
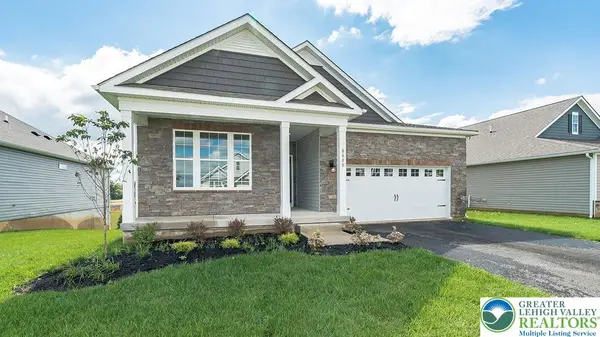 $612,990Active2 beds 1 baths1,865 sq. ft.
$612,990Active2 beds 1 baths1,865 sq. ft.1534 Dresden Drive, Lower Macungie Twp, PA 18031
MLS# 769994Listed by: D. R. HORTON REALTY OF PA - New
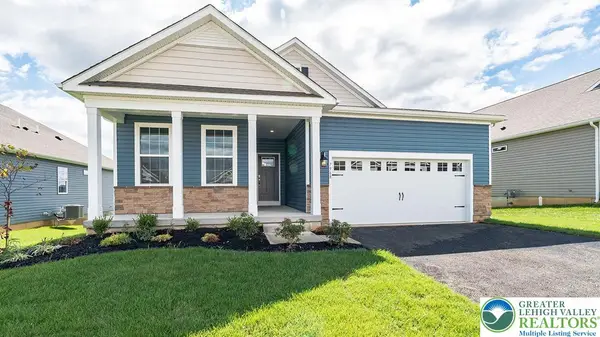 $619,990Active2 beds 2 baths1,748 sq. ft.
$619,990Active2 beds 2 baths1,748 sq. ft.1518 Dresden Drive, Lower Macungie Twp, PA 18031
MLS# 769996Listed by: D. R. HORTON REALTY OF PA - Open Fri, 11am to 4pmNew
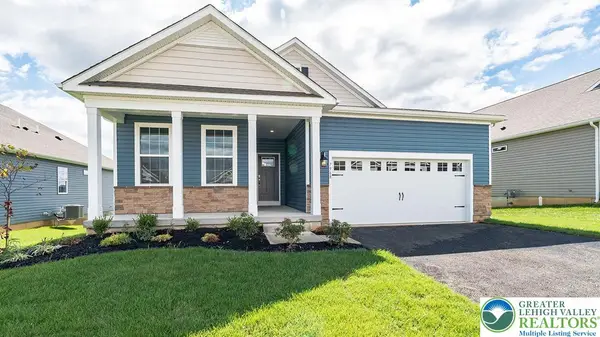 $568,490Active2 beds 2 baths1,748 sq. ft.
$568,490Active2 beds 2 baths1,748 sq. ft.1553 Dresden Drive, Lower Macungie Twp, PA 18031
MLS# 769997Listed by: D. R. HORTON REALTY OF PA - New
 $470,620Active3 beds 3 baths2,208 sq. ft.
$470,620Active3 beds 3 baths2,208 sq. ft.1088 Meadowlark Drive, FOGELSVILLE, PA 18051
MLS# PALH2014254Listed by: D.R. HORTON REALTY OF PENNSYLVANIA - Open Sun, 12 to 2pm
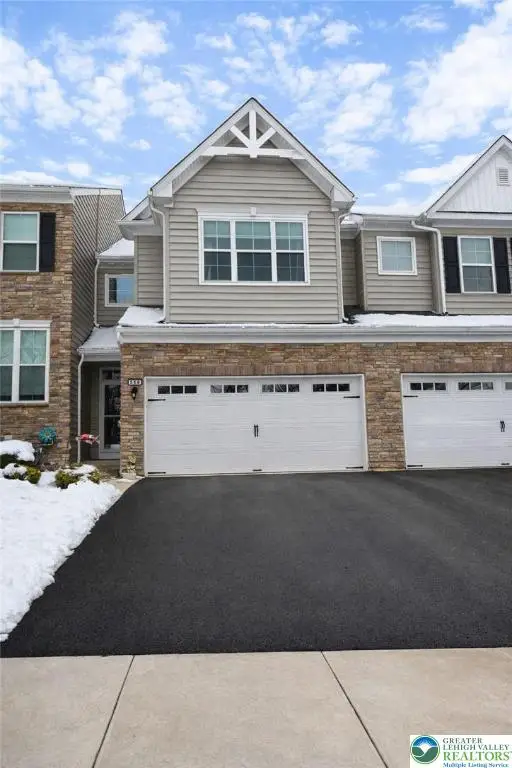 $489,000Active3 beds 3 baths2,009 sq. ft.
$489,000Active3 beds 3 baths2,009 sq. ft.560 Gray Feather Way, Upper Macungie Twp, PA 18104
MLS# 769446Listed by: REAL OF PENNSYLVANIA - Open Sat, 11am to 1:30pm
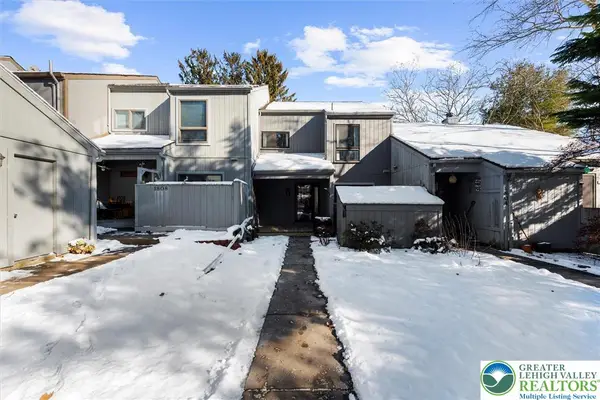 $335,000Active3 beds 3 baths1,881 sq. ft.
$335,000Active3 beds 3 baths1,881 sq. ft.1806 Bent Pine Hill, Upper Macungie Twp, PA 18051
MLS# 769468Listed by: IRONVALLEY RE OF LEHIGH VALLEY - Open Fri, 11am to 3pm
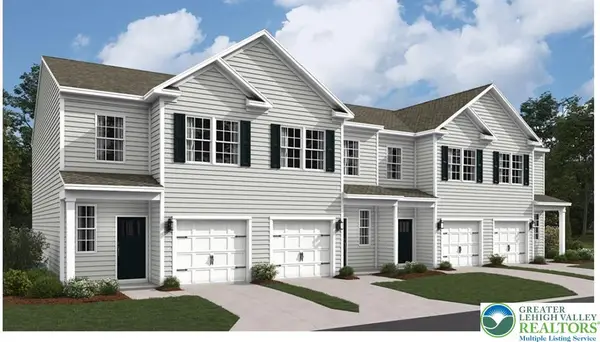 $419,990Active3 beds 3 baths1,500 sq. ft.
$419,990Active3 beds 3 baths1,500 sq. ft.8348 Fair Way, Upper Macungie Twp, PA 18031
MLS# 769417Listed by: D. R. HORTON REALTY OF PA - Open Sat, 11am to 3pm
 $409,990Active3 beds 3 baths1,500 sq. ft.
$409,990Active3 beds 3 baths1,500 sq. ft.8338 Fair Way, Upper Macungie Twp, PA 18031
MLS# 769418Listed by: D. R. HORTON REALTY OF PA
