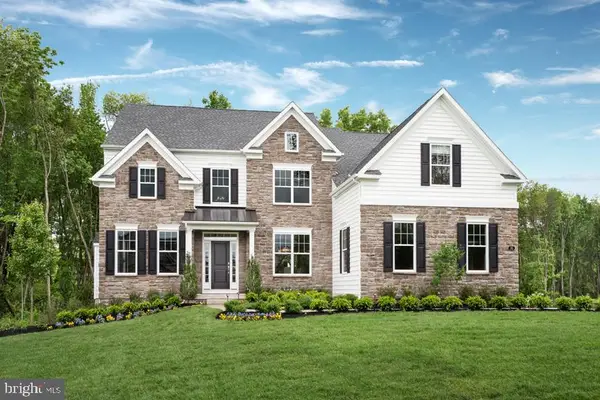4441 E Taviston Court, Upper Milford, PA 18049
Local realty services provided by:ERA One Source Realty
Listed by: robin g. tobisch
Office: wb homes realty associates inc
MLS#:767952
Source:PA_LVAR
Price summary
- Price:$1,339,990
- Price per sq. ft.:$312.94
- Monthly HOA dues:$130
About this home
Welcome to the Helena, our Stunning Model Home is For Sale! As you enter the home, your first impression is the soaring 2-story great room, with an abundance of natural light, a gourmet kitchen, and multiple flex spaces. Flanking the entry foyer, you will find the first of many flex spaces. The quiet study and formal dining room offers plenty of space to entertain friends and family. Moving into the main living area, the 2-story great room overlooks an impressive kitchen with eat-in breakfast area. Nearby, the second private flex room offers an opportunity for a home office, secondary living area, additional bedroom, or anything in-between! On the second floor, the impressive owner’s suite features dual walk-in closets and a relaxing owner’s bath. 3 additional bedrooms with walk-in closets and a full hall bathroom complete this living level. below this impressive home, you’ll enjoy your own finished basement which includes a full bath, a cozy office area, and plenty of room for a movie night or a competitive game of ping pong! To top it all off, enjoy your outdoor living area, complete with paver patio, fire pit, and plenty of space for the kiddos to run around.
Contact an agent
Home facts
- Year built:2023
- Listing ID #:767952
- Added:40 day(s) ago
- Updated:December 22, 2025 at 03:49 PM
Rooms and interior
- Bedrooms:4
- Total bathrooms:4
- Full bathrooms:4
- Living area:4,282 sq. ft.
Heating and cooling
- Cooling:Ceiling Fans, Central Air, Zoned
- Heating:Forced Air, Propane, Zoned
Structure and exterior
- Roof:Asphalt, Fiberglass
- Year built:2023
- Building area:4,282 sq. ft.
- Lot area:0.53 Acres
Schools
- High school:Emmaus
- Middle school:Eyer
- Elementary school:Macungie
Utilities
- Water:Public
- Sewer:Grinder Pump, Public Sewer
Finances and disclosures
- Price:$1,339,990
- Price per sq. ft.:$312.94
New listings near 4441 E Taviston Court
 $782,090Pending4 beds 3 baths2,800 sq. ft.
$782,090Pending4 beds 3 baths2,800 sq. ft.4338 Taviston Ct E #homesite 26, EMMAUS, PA 18049
MLS# PALH2010138Listed by: WB HOMES REALTY ASSOCIATES INC. $1,339,990Active4 beds 5 baths4,282 sq. ft.
$1,339,990Active4 beds 5 baths4,282 sq. ft.4441 Taviston Court E., EMMAUS, PA 18049
MLS# PALH2013036Listed by: WB HOMES REALTY ASSOCIATES INC. $879,900Active4 beds 5 baths5,239 sq. ft.
$879,900Active4 beds 5 baths5,239 sq. ft.4481 Linda Lane, Upper Milford Twp, PA 18049
MLS# 767448Listed by: WEICHERT REALTORS - ALLENTOWN $365,000Pending3 beds 3 baths
$365,000Pending3 beds 3 baths4160 Newport Dr, EMMAUS, PA 18049
MLS# PALH2013856Listed by: IRON VALLEY REAL ESTATE OF LEHIGH VALLEY $859,990Active4 beds 3 baths3,228 sq. ft.
$859,990Active4 beds 3 baths3,228 sq. ft.4441 Taviston Court E. #homesite 26, EMMAUS, PA 18049
MLS# PALH2013036Listed by: WB HOMES REALTY ASSOCIATES INC. $1,208,960Pending4 beds 3 baths3,228 sq. ft.
$1,208,960Pending4 beds 3 baths3,228 sq. ft.4434 Taviston Court E., EMMAUS, PA 18049
MLS# PALH2013662Listed by: WB HOMES REALTY ASSOCIATES INC. $1,276,404Pending4 beds 4 baths4,100 sq. ft.
$1,276,404Pending4 beds 4 baths4,100 sq. ft.5065 Maple Ridge Way, EMMAUS, PA 18049
MLS# PALH2013656Listed by: WB HOMES REALTY ASSOCIATES INC. $808,890Pending4 beds 3 baths2,800 sq. ft.
$808,890Pending4 beds 3 baths2,800 sq. ft.5125 Maple Ridge Way, EMMAUS, PA 18049
MLS# PALH2013660Listed by: WB HOMES REALTY ASSOCIATES INC. $999,999Active5 beds 4 baths4,310 sq. ft.
$999,999Active5 beds 4 baths4,310 sq. ft.5031 Hunter Ln, EMMAUS, PA 18049
MLS# PALH2013080Listed by: REDFIN CORPORATION
