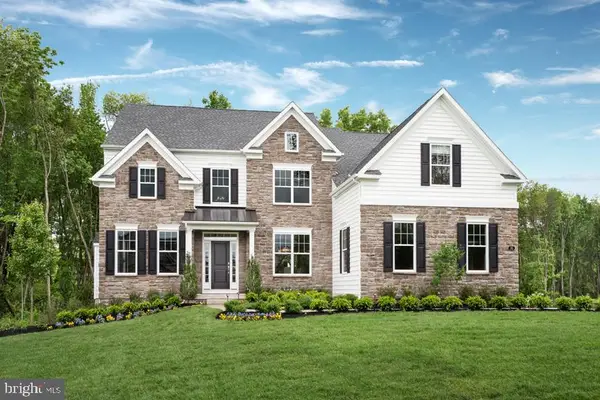5061 Wendi Drive W, Upper Milford, PA 18092
Local realty services provided by:ERA One Source Realty
Listed by: larry w. ginsburg
Office: bhhs regency real estate
MLS#:762675
Source:PA_LVAR
Price summary
- Price:$899,900
- Price per sq. ft.:$206.97
About this home
Spacious 3,568 Sq. Ft. custom contemporary home situated on a 1.087 acre cul-de-sac lot in the popular East Penn School District. There is an additional 780 Sq. Ft. of daylight living space in the lower level offering a recreation room, multi-purpose room plus additional storage area. The first floor welcomes you with soaring ceilings, walls of glass, and abundant natural light, setting the stage for elegant living. The renovated chef’s kitchen showcases rich Brazilian granite, premium stainless-steel appliances, and a 5-seat breakfast bar, flowing seamlessly into a sunlit breakfast area and a dramatic two-story dining room. The formal living room, with its floor-to-ceiling windows and vaulted ceiling, creates an inviting space for entertaining. A spacious guest suite offers comfort and privacy, while a stylish powder room and convenient laundry room complete this thoughtfully designed main level.The second floor features a dramatic hallway overlook to the two-story living room, accented by striking wood beams. A bright loft with three skylights opens to a spacious 20' x 15' deck, perfect for relaxing or entertaining. The luxurious primary suite offers a private balcony, expansive walk-in closet, and spa-inspired bath. Two additional bedrooms include a generously sized room currently enjoyed as a craft space, along with an updated full hallway bath. Recently refreshed with a 2025 exterior paint update. This one of kind home blends timeless design with modern comfort.
Contact an agent
Home facts
- Year built:1986
- Listing ID #:762675
- Added:151 day(s) ago
- Updated:January 08, 2026 at 04:11 PM
Rooms and interior
- Bedrooms:4
- Total bathrooms:3
- Full bathrooms:2
- Half bathrooms:1
- Living area:4,348 sq. ft.
Heating and cooling
- Cooling:Central Air, Zoned
- Heating:Electric, Heat Pump, Wood Stove, Zoned
Structure and exterior
- Roof:Asphalt, Fiberglass
- Year built:1986
- Building area:4,348 sq. ft.
- Lot area:1.09 Acres
Schools
- High school:Emmaus
Utilities
- Water:Well
- Sewer:Septic Tank
Finances and disclosures
- Price:$899,900
- Price per sq. ft.:$206.97
- Tax amount:$9,712
New listings near 5061 Wendi Drive W
- New
 $270,000Active3 beds 1 baths1,315 sq. ft.
$270,000Active3 beds 1 baths1,315 sq. ft.5761 Chestnut Street, Upper Milford Twp, PA 18029
MLS# 770010Listed by: BHGRE VALLEY PARTNERS  $255,000Pending2 beds 2 baths810 sq. ft.
$255,000Pending2 beds 2 baths810 sq. ft.5145 Spruce Rd, EMMAUS, PA 18049
MLS# PALH2014246Listed by: CENTURY 21 LONGACRE REALTY $325,000Pending3 beds 3 baths
$325,000Pending3 beds 3 baths5202 Mill Rd, EMMAUS, PA 18049
MLS# PALH2013802Listed by: KELLER WILLIAMS REALTY GROUP $782,090Pending4 beds 3 baths2,800 sq. ft.
$782,090Pending4 beds 3 baths2,800 sq. ft.4338 Taviston Ct E #homesite 26, EMMAUS, PA 18049
MLS# PALH2010138Listed by: WB HOMES REALTY ASSOCIATES INC. $1,339,990Active4 beds 5 baths4,282 sq. ft.
$1,339,990Active4 beds 5 baths4,282 sq. ft.4441 Taviston Court E., EMMAUS, PA 18049
MLS# PALH2013036Listed by: WB HOMES REALTY ASSOCIATES INC. $1,339,990Active4 beds 4 baths4,282 sq. ft.
$1,339,990Active4 beds 4 baths4,282 sq. ft.4441 E Taviston Court, Upper Milford Twp, PA 18049
MLS# 767952Listed by: WB HOMES REALTY ASSOCIATES INC $859,990Active4 beds 3 baths3,228 sq. ft.
$859,990Active4 beds 3 baths3,228 sq. ft.4441 Taviston Court E. #homesite 26, EMMAUS, PA 18049
MLS# PALH2013036Listed by: WB HOMES REALTY ASSOCIATES INC. $1,208,960Pending4 beds 3 baths3,228 sq. ft.
$1,208,960Pending4 beds 3 baths3,228 sq. ft.4434 Taviston Court E., EMMAUS, PA 18049
MLS# PALH2013662Listed by: WB HOMES REALTY ASSOCIATES INC. $1,276,404Pending4 beds 4 baths4,100 sq. ft.
$1,276,404Pending4 beds 4 baths4,100 sq. ft.5065 Maple Ridge Way, EMMAUS, PA 18049
MLS# PALH2013656Listed by: WB HOMES REALTY ASSOCIATES INC. $808,890Pending4 beds 3 baths2,800 sq. ft.
$808,890Pending4 beds 3 baths2,800 sq. ft.5125 Maple Ridge Way, EMMAUS, PA 18049
MLS# PALH2013660Listed by: WB HOMES REALTY ASSOCIATES INC.
