5761 Chestnut Street, Upper Milford, PA 18029
Local realty services provided by:ERA One Source Realty
5761 Chestnut Street,Upper Milford Twp, PA 18029
$274,900
- 3 Beds
- 1 Baths
- 1,259 sq. ft.
- Single family
- Active
Listed by:eric a. rothenberger
Office:better homes&gardens re valley
MLS#:758761
Source:PA_LVAR
Price summary
- Price:$274,900
- Price per sq. ft.:$218.35
About this home
Welcome to this beautifully updated 3-bedroom, 1-bath ranch home located in the highly sought-after East Penn School District, nestled in scenic Upper Milford Township. This move-in-ready gem offers fresh paint, brand-new flooring, and an inviting layout perfect for comfortable one-floor living. Enjoy the privacy of a fully fenced-in backyard, ideal for pets or outdoor entertaining, plus a spacious deck for relaxing evenings under the stars. A one-car garage and ample off-street parking add extra convenience.
While located on a well-traveled road, this home offers quick access to major routes, shopping, and local amenities. The interior is light and bright, creating a warm and welcoming feel throughout. Whether you're a first-time buyer, downsizing, or looking for a smart investment, this home checks all the boxes. Don't miss your opportunity to own an affordable, updated property in a prime location—schedule your private showing today!
Contact an agent
Home facts
- Year built:1953
- Listing ID #:758761
- Added:119 day(s) ago
- Updated:October 02, 2025 at 02:58 PM
Rooms and interior
- Bedrooms:3
- Total bathrooms:1
- Full bathrooms:1
- Living area:1,259 sq. ft.
Heating and cooling
- Cooling:Central Air
- Heating:Forced Air, Gas
Structure and exterior
- Roof:Asphalt, Fiberglass
- Year built:1953
- Building area:1,259 sq. ft.
- Lot area:0.14 Acres
Utilities
- Water:Well
- Sewer:Septic Tank
Finances and disclosures
- Price:$274,900
- Price per sq. ft.:$218.35
- Tax amount:$2,624
New listings near 5761 Chestnut Street
- New
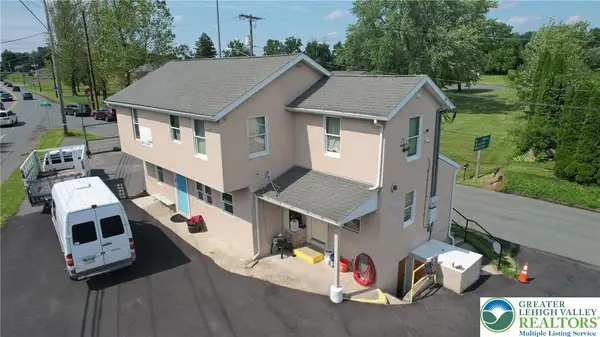 $650,000Active2 beds 3 baths2,700 sq. ft.
$650,000Active2 beds 3 baths2,700 sq. ft.5722 S Kings Highway, Lower Milford Twp, PA 18092
MLS# 765399Listed by: HOWARDHANNA THEFREDERICKGROUP 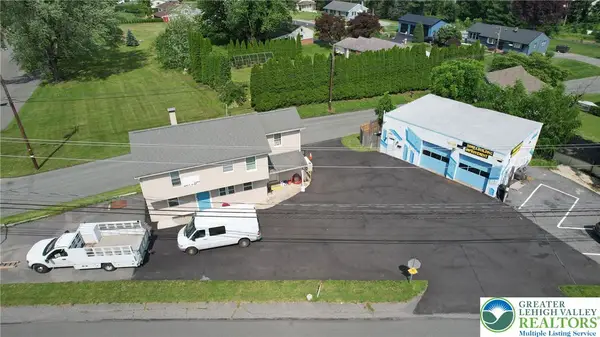 $650,000Active3 beds 4 baths2,722 sq. ft.
$650,000Active3 beds 4 baths2,722 sq. ft.5722 S Kings Highway, Lower Milford Twp, PA 18092
MLS# 764959Listed by: HOWARDHANNA THEFREDERICKGROUP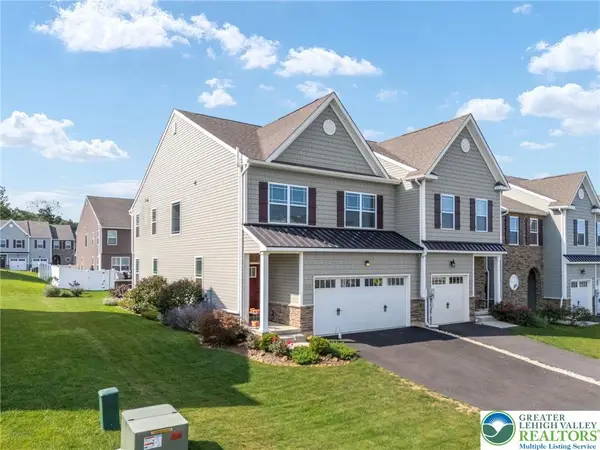 $469,000Active3 beds 4 baths2,825 sq. ft.
$469,000Active3 beds 4 baths2,825 sq. ft.3973 Mink Road, Upper Milford Twp, PA 18049
MLS# 764847Listed by: EXP REALTY LLC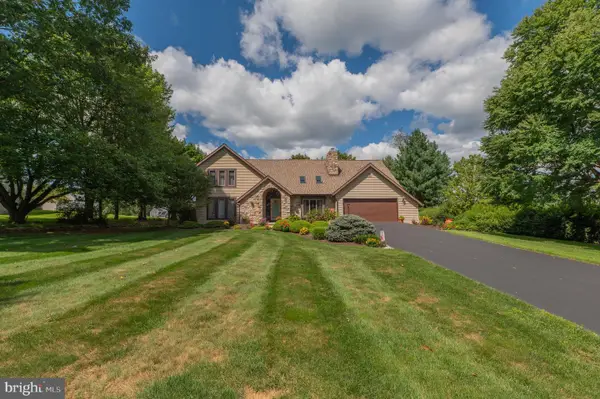 $549,500Pending4 beds 3 baths2,141 sq. ft.
$549,500Pending4 beds 3 baths2,141 sq. ft.3307 Bleiler Rd, EMMAUS, PA 18049
MLS# PALH2013304Listed by: WESLEY WORKS REAL ESTATE $207,900Active4 beds 2 baths1,870 sq. ft.
$207,900Active4 beds 2 baths1,870 sq. ft.4031 Tank Farm Road, Upper Milford Twp, PA 18049
MLS# 764345Listed by: IRONVALLEY RE OF LEHIGH VALLEY $259,900Pending2 beds 1 baths1,062 sq. ft.
$259,900Pending2 beds 1 baths1,062 sq. ft.3095 Main Rd E, EMMAUS, PA 18049
MLS# PALH2013192Listed by: BHHS FOX & ROACH-MACUNGIE $999,999Active5 beds 4 baths4,310 sq. ft.
$999,999Active5 beds 4 baths4,310 sq. ft.5031 Hunter Ln, EMMAUS, PA 18049
MLS# PALH2013080Listed by: REDFIN CORPORATION $449,000Pending3 beds 2 baths1,864 sq. ft.
$449,000Pending3 beds 2 baths1,864 sq. ft.6176 Ridge Rd, ZIONSVILLE, PA 18092
MLS# PALH2013142Listed by: IRON VALLEY REAL ESTATE OF LEHIGH VALLEY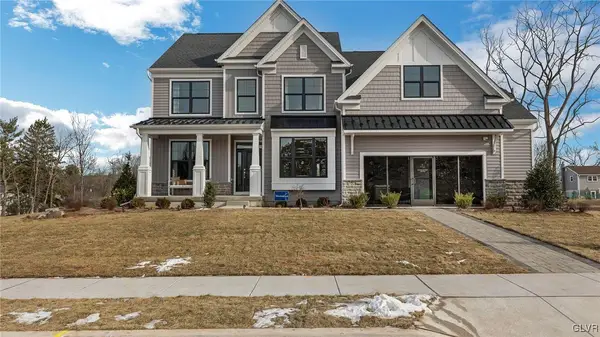 $679,990Active4 beds -- baths2,800 sq. ft.
$679,990Active4 beds -- baths2,800 sq. ft.4442 Taviston Court E #Homesite 26, Upper Milford Twp, PA 18049
MLS# 752335Listed by: WB HOMES REALTY ASSOCIATES INC $899,990Active4 beds 4 baths3,900 sq. ft.
$899,990Active4 beds 4 baths3,900 sq. ft.5095 E Maple Ridge Way #Homesite 13, Upper Milford Twp, PA 18049
MLS# 752337Listed by: WB HOMES REALTY ASSOCIATES INC
