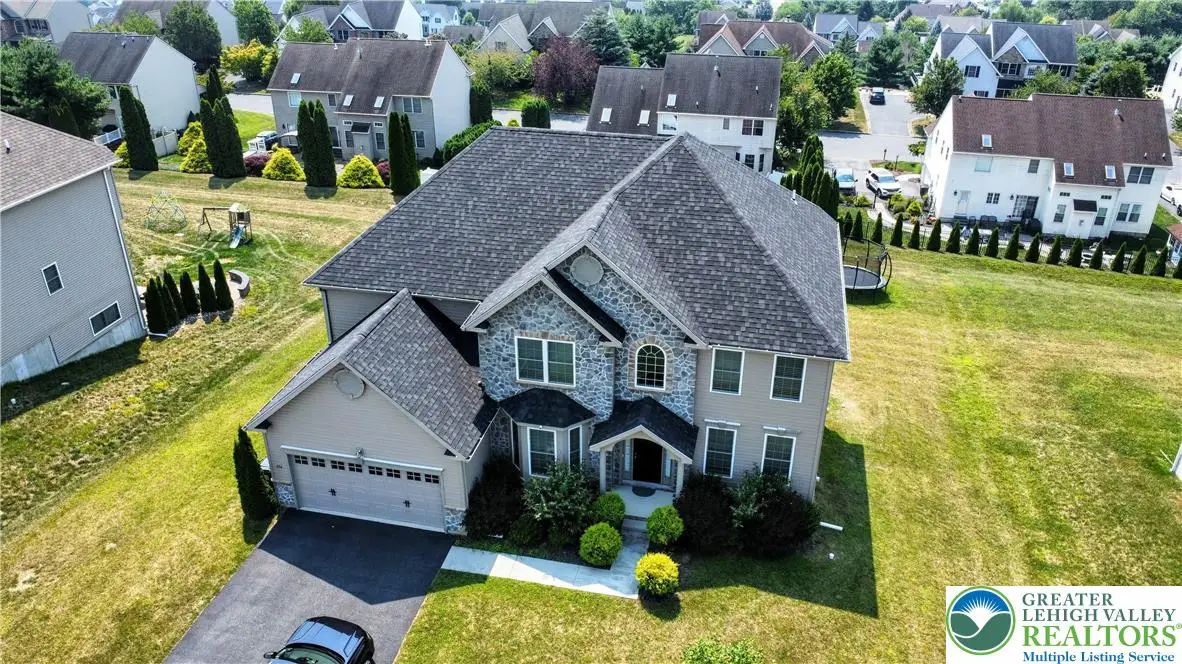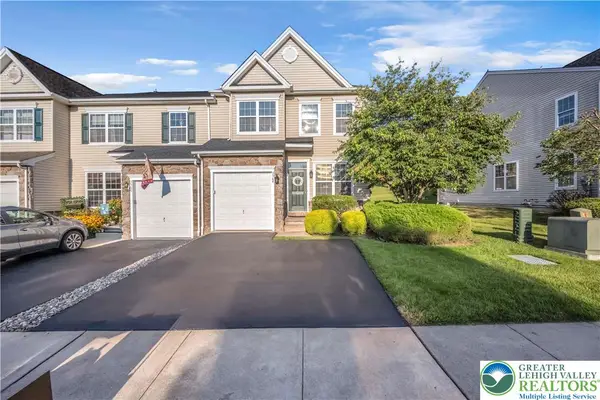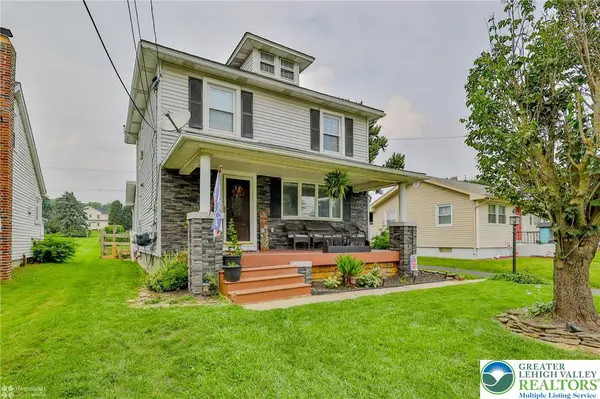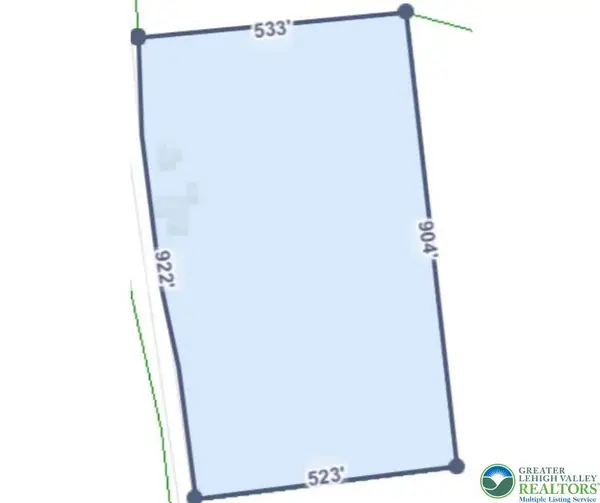254 Danbury Drive, Upper Nazareth Twp, PA 18064
Local realty services provided by:ERA One Source Realty



254 Danbury Drive,Upper Nazareth Twp, PA 18064
$815,000
- 5 Beds
- 5 Baths
- 4,498 sq. ft.
- Single family
- Active
Upcoming open houses
- Sun, Aug 1701:00 pm - 03:00 pm
Listed by:rob mccann
Office:assist 2 sell buyers & sellers
MLS#:761165
Source:PA_LVAR
Price summary
- Price:$815,000
- Price per sq. ft.:$181.19
- Monthly HOA dues:$18.33
About this home
Amazing Views from a great location in Upper Nazareth's Scenic View neighborhood! This open layout home contains 5 bedrooms including one on the first floor plus four full baths and one 1/2 bath makes this a flexible space. Formal dining and living rooms flank the 2 story foyer that opens to the family room. First floor family room has cathedral ceilings, a gas fireplace and plenty of windows to see the valley views. There is a first floor bedroom currently used as an office. First floor laundry and 1/2 bath. 45 degree hardwood floors throughout the 1st floor. The kitchen has granite counter-tops, plenty of cabinetry, pantry, center island, gas cooking and eating area. The raised rear composit deck is next to the kitchen and looks over the yard. Upstairs you will find the main bedroom en suite with walk in closet & spacious bathroom. There are 3 more bedrooms plus 2 more full bathrooms (one Jack & Jill and one bathroom dedicated to the bedroom). The lower level has a walkout slider door. A huge rec-room plus a recently finished den/office (or additional living space) plus another full bathroom. Great proximity to major routes, shopping, restaurants, outdoor activities and entertainment yet in a tucked away location in the highly sought after Nazareth SD.
Contact an agent
Home facts
- Year built:2018
- Listing Id #:761165
- Added:29 day(s) ago
- Updated:August 14, 2025 at 02:43 PM
Rooms and interior
- Bedrooms:5
- Total bathrooms:5
- Full bathrooms:4
- Half bathrooms:1
- Living area:4,498 sq. ft.
Heating and cooling
- Cooling:Ceiling Fans, Central Air
- Heating:Forced Air, Gas
Structure and exterior
- Roof:Asphalt, Fiberglass
- Year built:2018
- Building area:4,498 sq. ft.
- Lot area:0.35 Acres
Utilities
- Water:Public
- Sewer:Public Sewer
Finances and disclosures
- Price:$815,000
- Price per sq. ft.:$181.19
- Tax amount:$8,405
New listings near 254 Danbury Drive
- New
 $399,900Active3 beds 3 baths1,923 sq. ft.
$399,900Active3 beds 3 baths1,923 sq. ft.3564 Neville Way, Upper Nazareth Twp, PA 18064
MLS# 762788Listed by: COLDWELL BANKER HERITAGE R E - New
 $282,500Active3 beds 1 baths940 sq. ft.
$282,500Active3 beds 1 baths940 sq. ft.16 Charles Avenue, Upper Nazareth Twp, PA 18064
MLS# 762489Listed by: KELLER WILLIAMS ALLENTOWN - New
 $350,000Active3 beds 2 baths1,683 sq. ft.
$350,000Active3 beds 2 baths1,683 sq. ft.451 E Lawn Road, Upper Nazareth Twp, PA 18064
MLS# 762502Listed by: CENTURY 21 PINNACLE - Open Sat, 1 to 3pmNew
 $745,000Active4 beds 3 baths2,951 sq. ft.
$745,000Active4 beds 3 baths2,951 sq. ft.2720 New England Drive, Upper Nazareth Twp, PA 18064
MLS# 762453Listed by: WEICHERT REALTORS - New
 $2,500,000Active-- beds -- baths
$2,500,000Active-- beds -- baths3236 Michaels School Road, Upper Nazareth Twp, PA 18064
MLS# 761431Listed by: KELLER WILLIAMS NORTHAMPTON - New
 $2,500,000Active3 beds 2 baths
$2,500,000Active3 beds 2 baths3236 Michaels School Road, Upper Nazareth Twp, PA 18064
MLS# 761432Listed by: KELLER WILLIAMS NORTHAMPTON - New
 $2,500,000Active3 beds 2 baths2,412 sq. ft.
$2,500,000Active3 beds 2 baths2,412 sq. ft.3236 Michaels School Road, Upper Nazareth Twp, PA 18064
MLS# 761442Listed by: KELLER WILLIAMS NORTHAMPTON  $780,900Active3 beds 2 baths2,134 sq. ft.
$780,900Active3 beds 2 baths2,134 sq. ft.3235 Michaels School Road #10, Upper Nazareth Twp, PA 18064
MLS# 755997Listed by: TUSKES REALTY
