2720 New England Drive, Upper Nazareth Township, PA 18064
Local realty services provided by:ERA One Source Realty
2720 New England Drive,Upper Nazareth Twp, PA 18064
$725,000
- 4 Beds
- 3 Baths
- 2,951 sq. ft.
- Single family
- Active
Upcoming open houses
- Sun, Sep 2810:00 am - 12:00 pm
Listed by:alexis oakley
Office:weichert realtors
MLS#:764071
Source:PA_LVAR
Price summary
- Price:$725,000
- Price per sq. ft.:$245.68
About this home
This Beautiful 4 bedroom colonial situated in desirable Florey Farm neighborhood, has been wonderfully maintained and is move in ready. Located in sought after Nazareth School District. The two story center hall colonial welcomes you to just about 3000 sq. ft. of living space. The Valuted Ceiling and gas fireplace are the focal points of the family room. Convenient open concept design allows the ease of entertaining. The kitchen is light and bright and has been updated with granite counters and backsplash and includes a large center island with additional seating. The formal dining room and living rooms are a great place for guests. The office will accommodate a work from home lifestyle. Half bath and laundry are located on main floor. The second floor has been upgraded with beautiful hardwood floors. The primary bedroom is impressive in size and features a massive walk in closet, with doors that lead to additional storage space above the garage. The en-suite comes with dual vanity sinks, a garden tub, and stand up shower. 3 more roomy bedrooms and a modern main bath complete this floor. Relax on the patio overlooking a flat tree lined back yard that offers so much open space. And with a 3 car garage and expanded driveway, there's plenty of parking. Perfect location nearby to grocery stores, shopping, many popular eateries, and easily accessible to routes 33, and 22 for commuters.
Contact an agent
Home facts
- Year built:2013
- Listing ID #:764071
- Added:23 day(s) ago
- Updated:September 28, 2025 at 10:08 AM
Rooms and interior
- Bedrooms:4
- Total bathrooms:3
- Full bathrooms:2
- Half bathrooms:1
- Living area:2,951 sq. ft.
Heating and cooling
- Cooling:Ceiling Fans, Central Air
- Heating:Forced Air, Propane
Structure and exterior
- Roof:Asphalt, Fiberglass
- Year built:2013
- Building area:2,951 sq. ft.
- Lot area:1.02 Acres
Utilities
- Water:Well
- Sewer:Septic Tank
Finances and disclosures
- Price:$725,000
- Price per sq. ft.:$245.68
- Tax amount:$8,907
New listings near 2720 New England Drive
- Open Sun, 10am to 12pmNew
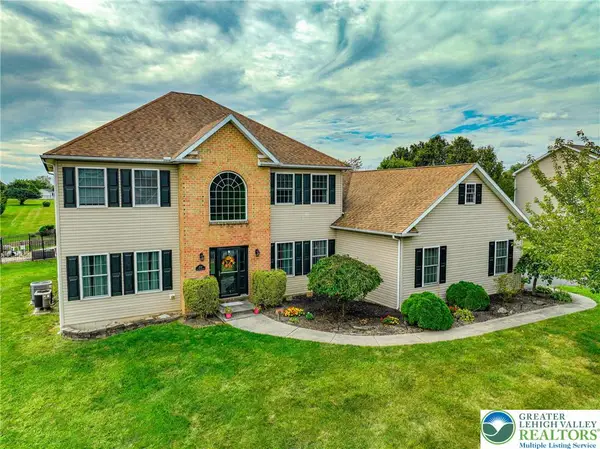 $790,000Active5 beds 3 baths4,058 sq. ft.
$790,000Active5 beds 3 baths4,058 sq. ft.2747 New England Drive, Upper Nazareth Twp, PA 18064
MLS# 765319Listed by: WEICHERT REALTORS - Open Sun, 10am to 12pmNew
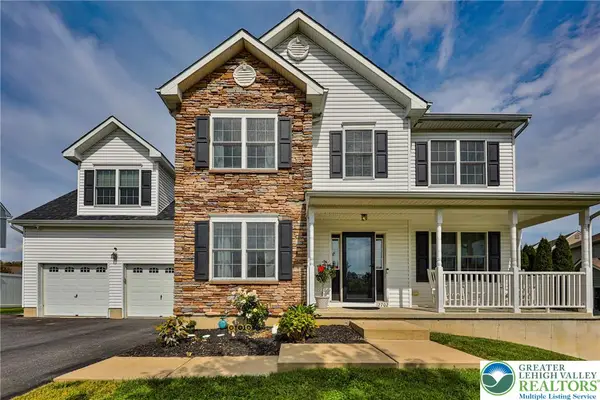 $600,000Active5 beds 3 baths2,492 sq. ft.
$600,000Active5 beds 3 baths2,492 sq. ft.2702 Monacacy Road, Upper Nazareth Twp, PA 18064
MLS# 764849Listed by: WEICHERT REALTORS - New
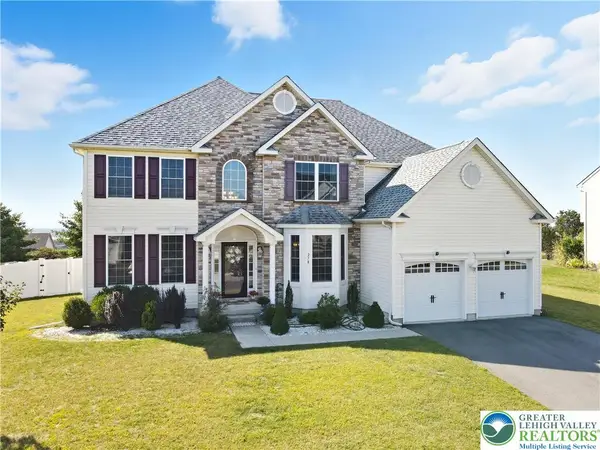 $748,800Active4 beds 4 baths3,162 sq. ft.
$748,800Active4 beds 4 baths3,162 sq. ft.278 Danbury Drive, Upper Nazareth Twp, PA 18064
MLS# 764745Listed by: FREEBY LAI REAL ESTATE  $534,900Active4 beds 2 baths2,636 sq. ft.
$534,900Active4 beds 2 baths2,636 sq. ft.3493 Gun Club Road, Upper Nazareth Twp, PA 18064
MLS# 763094Listed by: HEART AND HOME REALTY LLC $2,500,000Active3 beds 2 baths
$2,500,000Active3 beds 2 baths3236 Michaels School Road, Upper Nazareth Twp, PA 18064
MLS# 761432Listed by: KELLER WILLIAMS NORTHAMPTON $2,500,000Active3 beds 2 baths2,412 sq. ft.
$2,500,000Active3 beds 2 baths2,412 sq. ft.3236 Michaels School Road, Upper Nazareth Twp, PA 18064
MLS# 761442Listed by: KELLER WILLIAMS NORTHAMPTON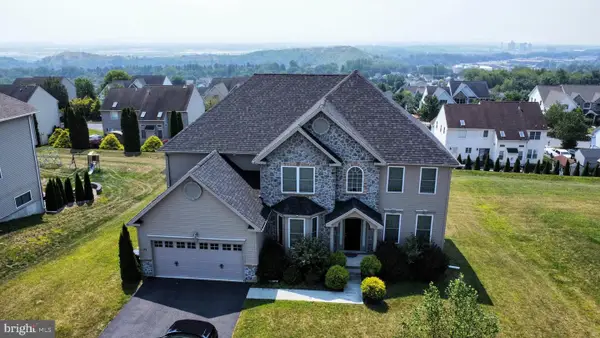 $799,900Active5 beds 5 baths4,146 sq. ft.
$799,900Active5 beds 5 baths4,146 sq. ft.254 Danbury Dr, NAZARETH, PA 18064
MLS# PANH2008280Listed by: ASSIST 2 SELL BUYERS & SELLERS REALTY, LLC- Open Sun, 1 to 3pm
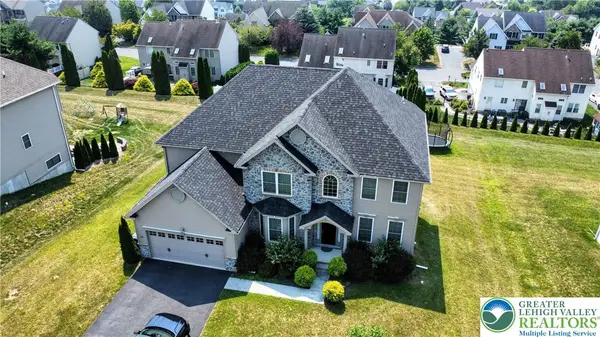 $799,900Active5 beds 5 baths4,498 sq. ft.
$799,900Active5 beds 5 baths4,498 sq. ft.254 Danbury Drive, Upper Nazareth Twp, PA 18064
MLS# 763618Listed by: ASSIST 2 SELL BUYERS & SELLERS  $609,000Pending5 beds 3 baths2,874 sq. ft.
$609,000Pending5 beds 3 baths2,874 sq. ft.2186 Eagles Landing Drive, Nazareth, PA 18064
MLS# PM-133478Listed by: BERKSHIRE HATHAWAY HOMESERVICES FOX & ROACH REALTORS - BETHLEHEM
