3239 Michaels School Road #8, Upper Nazareth Township, PA 18064
Local realty services provided by:ERA One Source Realty
3239 Michaels School Road #8,Upper Nazareth Twp, PA 18064
$1,049,400
- 5 Beds
- 5 Baths
- 4,133 sq. ft.
- Single family
- Active
Listed by: miranda l. lane, michael c. tuskes
Office: tuskes realty
MLS#:767503
Source:PA_LVAR
Price summary
- Price:$1,049,400
- Price per sq. ft.:$253.91
- Monthly HOA dues:$83.33
About this home
To Be Built Home with the ability to customize. The Maverick is a modern farmhouse style with spacious 4100 sq ft. floor plan. Ideal for multi-generational living, this home boasts multiple common areas and bedrooms on both floors. Its sleek, contemporary design seamlessly integrates function and style, making it the perfect place for families to create lasting memories. Step into the charming Foyer and be welcomed in. The Kitchen features ample counter space, a large island with seating, and a walk-in Pantry. The nearby Great Room is anchored by a cozy gas fireplace, windows with backyard views, and opens to a formal Dining Room. The Family Room is a luxurious escape with cathedral ceilings, a sliding door leading to the outdoors, and a second gas fireplace surrounded by windows. The 1st floor also features a private Study, a Guest Suite w/WIC, full guest Bath, and a shared Powder Room. The 2nd floor boasts a versatile Loft that can serve as another living area, study, or playroom. The grand Owners' Suite features a spacious bedroom, a spa-like ensuite Bath with dual vanities, a makeup counter, and large shower. Three more Bedrooms w/WICS, one with a private Bath and two with a shared Bath, provide ample space for the rest of the family. A storage area on the 2nd floor can be used to store unused items or can be optionally finished as a home theater, game room, or home studio/office. A conveniently located 2nd floor laundry room rounds out this well-thought-out home.
Contact an agent
Home facts
- Year built:2026
- Listing ID #:767503
- Added:101 day(s) ago
- Updated:February 10, 2026 at 04:06 PM
Rooms and interior
- Bedrooms:5
- Total bathrooms:5
- Full bathrooms:4
- Half bathrooms:1
- Living area:4,133 sq. ft.
Heating and cooling
- Cooling:Central Air
- Heating:Forced Air, Propane
Structure and exterior
- Roof:Asphalt, Fiberglass
- Year built:2026
- Building area:4,133 sq. ft.
- Lot area:1 Acres
Schools
- High school:Nazareth
- Middle school:Nazareth
Utilities
- Water:Well
- Sewer:Septic Tank
Finances and disclosures
- Price:$1,049,400
- Price per sq. ft.:$253.91
New listings near 3239 Michaels School Road #8
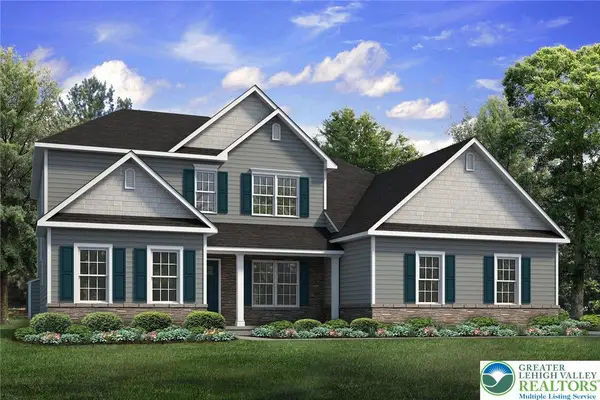 $883,400Active4 beds 3 baths2,828 sq. ft.
$883,400Active4 beds 3 baths2,828 sq. ft.3245 Michaels School Road #3, Upper Nazareth Twp, PA 18064
MLS# 767504Listed by: TUSKES REALTY $68,000Active2 beds 1 baths1,848 sq. ft.
$68,000Active2 beds 1 baths1,848 sq. ft.3101 Newburg Road, Upper Nazareth Twp, PA 18064
MLS# 770339Listed by: CENTURY 21 KEIM REALTORS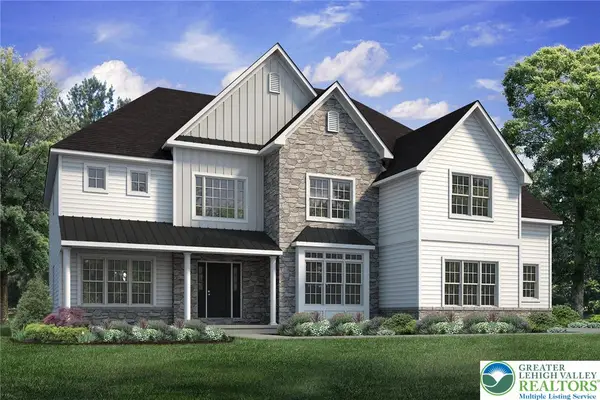 $1,084,015Active4 beds 4 baths3,763 sq. ft.
$1,084,015Active4 beds 4 baths3,763 sq. ft.3237 Michaels School Road #9, Upper Nazareth Twp, PA 18064
MLS# 769789Listed by: TUSKES REALTY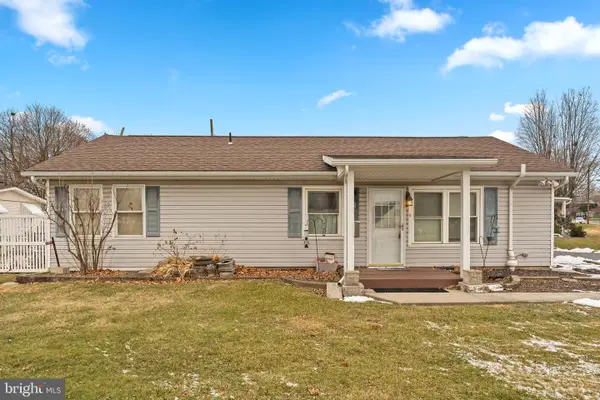 $289,900Pending3 beds 1 baths1,008 sq. ft.
$289,900Pending3 beds 1 baths1,008 sq. ft.49 Seyfried Ave, NAZARETH, PA 18064
MLS# PANH2009092Listed by: IRON VALLEY REAL ESTATE LEGACY $849,900Active4 beds 3 baths2,820 sq. ft.
$849,900Active4 beds 3 baths2,820 sq. ft.3242 Sterner Road #5, Upper Nazareth Twp, PA 18064
MLS# 767506Listed by: TUSKES REALTY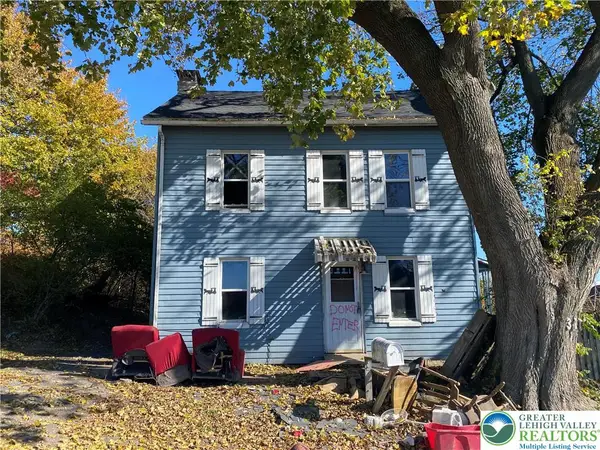 $2,500,000Active3 beds 2 baths
$2,500,000Active3 beds 2 baths3236 Michaels School Road, Upper Nazareth Twp, PA 18064
MLS# 766882Listed by: SAFFRON REAL ESTATE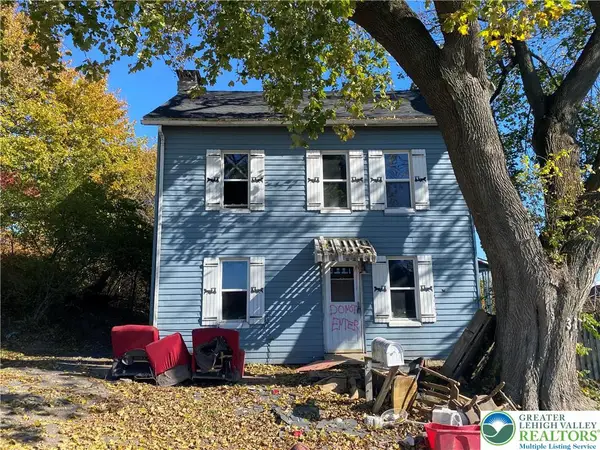 $2,500,000Active3 beds 2 baths2,412 sq. ft.
$2,500,000Active3 beds 2 baths2,412 sq. ft.3236 Michaels School Road, Upper Nazareth Twp, PA 18064
MLS# 766813Listed by: SAFFRON REAL ESTATE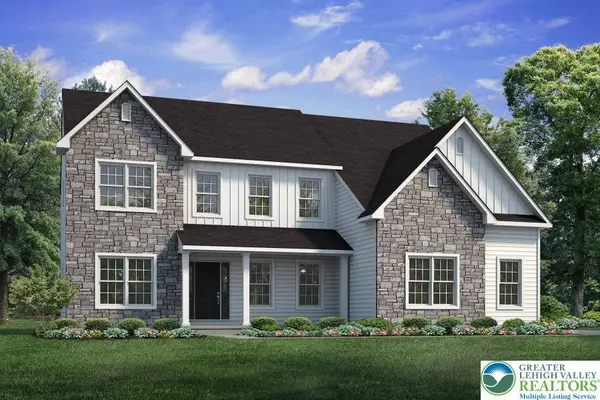 $874,400Active4 beds 3 baths3,060 sq. ft.
$874,400Active4 beds 3 baths3,060 sq. ft.3229 Michaels School Road #13, Upper Nazareth Twp, PA 18064
MLS# 765487Listed by: TUSKES REALTY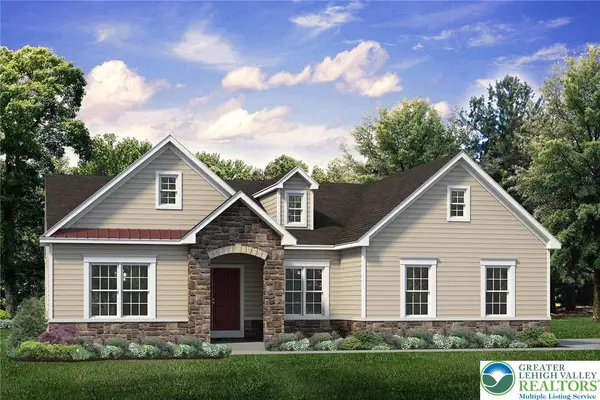 $790,900Active3 beds 2 baths2,134 sq. ft.
$790,900Active3 beds 2 baths2,134 sq. ft.3235 Michaels School Road #10, Upper Nazareth Twp, PA 18064
MLS# 767176Listed by: TUSKES REALTY

