3411 Stonegate, Upper Saucon, PA 18034
Local realty services provided by:ERA One Source Realty
Listed by: ellen a. baca
Office: weichert realtors
MLS#:766133
Source:PA_LVAR
Price summary
- Price:$945,000
- Price per sq. ft.:$202.92
About this home
Boasting nearly 5,600 sq. ft. of total square footage, this elegant 4-bedroom, 3.5-bath Colonial sits on 1.39 acres in Center Valley’s Sunrise Valley neighborhood within the Southern Lehigh School District and blends timeless design with modern updates. The open layout features a grand two-story foyer, formal living and dining rooms, and a spacious family room with cathedral ceilings, large windows, and a gas fireplace. The kitchen includes quartz countertops, new stainless-steel appliances, and access to a deck overlooking the private, tree-lined backyard. A sunroom, conservatory, home office, and first-floor laundry complete the main level.
Upstairs, the primary suite offers a walk-in closet, soaking tub, and separate shower. Three additional bedrooms share a full bath. The finished walkout basement includes a bonus room, walk in closet and full bath-plus a game room/recreation area and almost 1000 sq.ft. of additional storage space.
Recent updates include a new HVAC system (2025), kitchen appliances, quartz counters, and fresh paint. The property also features a 2-car garage, extended driveway, and landscaped yard.
Just minutes from The Promenade Shops, this home combines space, comfort, and convenience with easy access to major highways, shopping, and dining. Move-in ready and well maintained, this home is a rare find in Center Valley.
Contact an agent
Home facts
- Year built:2004
- Listing ID #:766133
- Added:97 day(s) ago
- Updated:January 16, 2026 at 04:13 PM
Rooms and interior
- Bedrooms:4
- Total bathrooms:4
- Full bathrooms:3
- Half bathrooms:1
- Living area:4,657 sq. ft.
Heating and cooling
- Cooling:Central Air
- Heating:Forced Air, Gas
Structure and exterior
- Roof:Asphalt, Fiberglass
- Year built:2004
- Building area:4,657 sq. ft.
- Lot area:1.39 Acres
Utilities
- Water:Public
- Sewer:Public Sewer
Finances and disclosures
- Price:$945,000
- Price per sq. ft.:$202.92
- Tax amount:$10,856
New listings near 3411 Stonegate
- New
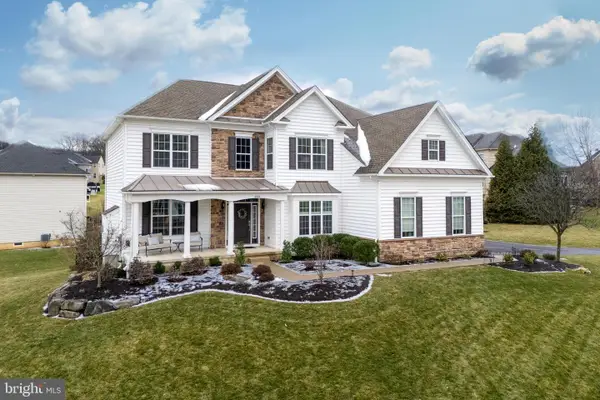 $1,150,000Active4 beds 4 baths5,651 sq. ft.
$1,150,000Active4 beds 4 baths5,651 sq. ft.6226 Fox Glove Ln, CENTER VALLEY, PA 18034
MLS# PALH2014224Listed by: BHHS FOX & ROACH - CENTER VALLEY  $719,990Active4 beds 3 baths3,014 sq. ft.
$719,990Active4 beds 3 baths3,014 sq. ft.125 Ashford Drive, COOPERSBURG, PA 18036
MLS# PALH2010084Listed by: WB HOMES REALTY ASSOCIATES INC.- Open Sat, 11am to 1pmNew
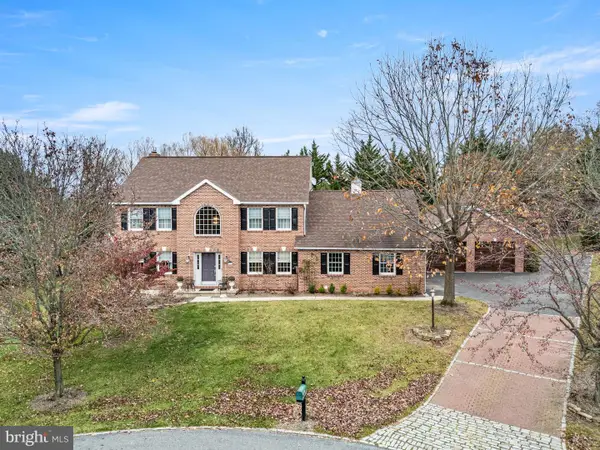 $675,000Active4 beds 4 baths4,090 sq. ft.
$675,000Active4 beds 4 baths4,090 sq. ft.6335 Red Fox Ct, COOPERSBURG, PA 18036
MLS# PALH2014336Listed by: REAL OF PENNSYLVANIA - New
 $175,000Active1.78 Acres
$175,000Active1.78 Acres6014 Patrick Ln, COOPERSBURG, PA 18036
MLS# PALH2014302Listed by: LPT REALTY, LLC - New
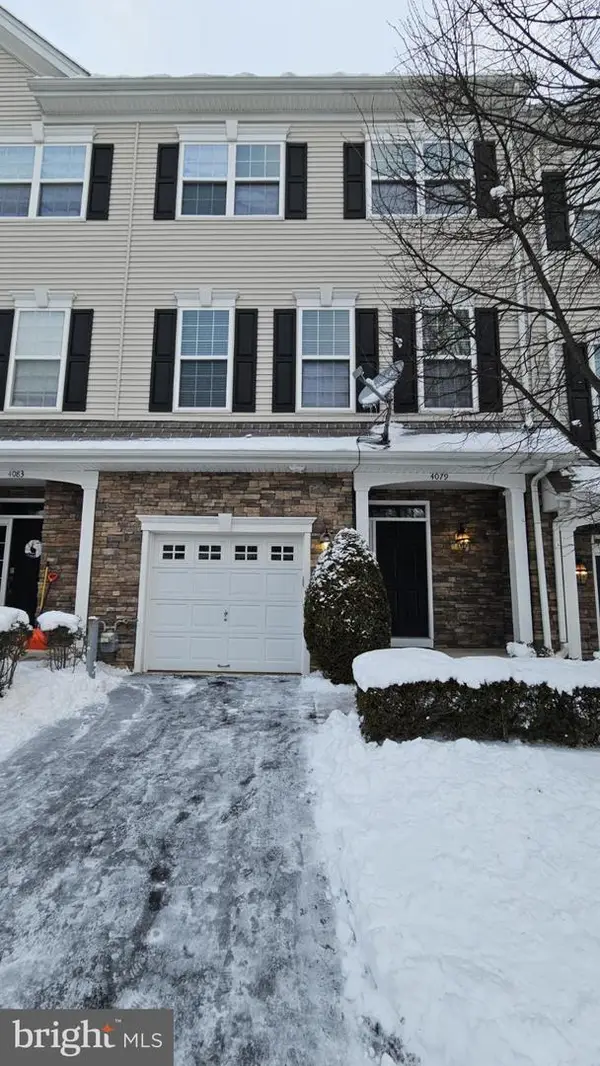 $420,000Active4 beds 4 baths1,820 sq. ft.
$420,000Active4 beds 4 baths1,820 sq. ft.4079 Yorktown Rd, COOPERSBURG, PA 18036
MLS# PALH2014300Listed by: RE/MAX UNLIMITED REAL ESTATE - Coming Soon
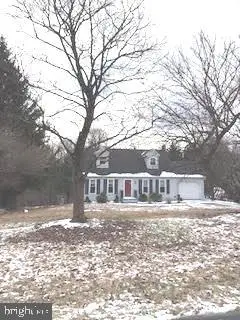 $445,000Coming Soon4 beds 3 baths
$445,000Coming Soon4 beds 3 baths4356 Lotus Ln, COOPERSBURG, PA 18036
MLS# PALH2014232Listed by: IRON VALLEY REAL ESTATE DOYLESTOWN  $825,000Active8 beds 4 baths5,386 sq. ft.
$825,000Active8 beds 4 baths5,386 sq. ft.3475 Honeysuckle Road, Upper Saucon Twp, PA 18015
MLS# 769720Listed by: RUDY AMELIO REAL ESTATE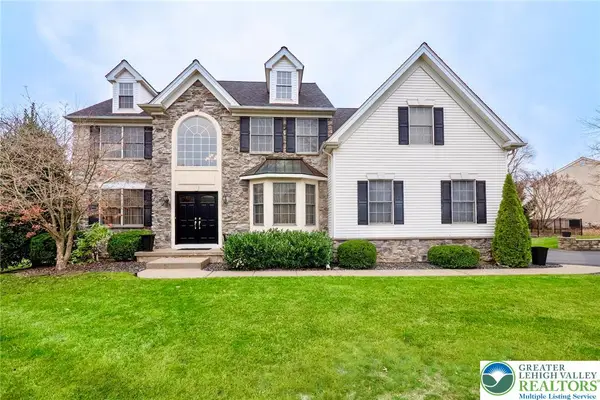 $799,000Active4 beds 3 baths4,181 sq. ft.
$799,000Active4 beds 3 baths4,181 sq. ft.5046 W Saucon Avenue, Upper Saucon Twp, PA 18034
MLS# 769164Listed by: BHHS FOX & ROACH CENTER VALLEY $895,000Active4 beds 4 baths2,831 sq. ft.
$895,000Active4 beds 4 baths2,831 sq. ft.4574 Old Saucon Road, Upper Saucon Twp, PA 18015
MLS# 768921Listed by: BHHS FOX & ROACH CENTER VALLEY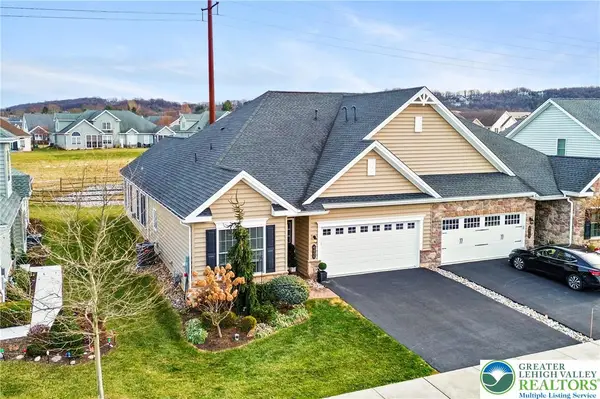 $599,000Active3 beds 3 baths2,374 sq. ft.
$599,000Active3 beds 3 baths2,374 sq. ft.4406 Allegiant Street, Upper Saucon Twp, PA 18034
MLS# 769006Listed by: KELLER WILLIAMS NORTHAMPTON
