4268 Stonebridge Drive, Upper Saucon, PA 18015
Local realty services provided by:ERA One Source Realty
4268 Stonebridge Drive,Upper Saucon Twp, PA 18015
$885,000
- 3 Beds
- 3 Baths
- 2,550 sq. ft.
- Single family
- Active
Listed by: ashley petridis
Office: bhhs fox & roach center valley
MLS#:765807
Source:PA_LVAR
Price summary
- Price:$885,000
- Price per sq. ft.:$347.06
- Monthly HOA dues:$350
About this home
Now available for immediate move-in, this beautifully upgraded Grace Model at The Cottages at Old Saucon, a 55+ gated community in the Lehigh Valley. This home offers elegant, maintenance-free living with over $150,000 in high-end enhancements including a sunroom, bonus loft, and premium designer finishes throughout.
This thoughtfully designed home features a gourmet kitchen with premium cabinetry, oversized island with quartz countertops, and stainless steel appliances, along with designer bathrooms, upgraded flooring, custom lighting, and enhanced trim details throughout. A sunroom and architectural foyer light shaft fill the space with natural light, while the open-concept layout and spacious great room with gas fireplace create the perfect atmosphere for everyday living or entertaining.
The first-floor primary suite offers a private retreat with a spa-inspired en-suite bathroom and walk-in closet. The second floor features two guest bedrooms, a full bathroom, and a bonus loft that adds valuable flex space for guests, hobbies, or a home office. Additional features include an office, two car garage, full basement, and a covered back porch.
Enjoy low-maintenance living with scenic walking trails and convenient access to Saucon Valley’s shops, restaurants, and major routes (Rt. 309, I-78, PA Turnpike).
Don’t miss this rare quick delivery opportunity – schedule your private tour today!
Contact an agent
Home facts
- Year built:2025
- Listing ID #:765807
- Added:92 day(s) ago
- Updated:January 08, 2026 at 04:11 PM
Rooms and interior
- Bedrooms:3
- Total bathrooms:3
- Full bathrooms:2
- Half bathrooms:1
- Living area:2,550 sq. ft.
Heating and cooling
- Cooling:Central Air
- Heating:Forced Air, Gas
Structure and exterior
- Roof:Asphalt, Fiberglass
- Year built:2025
- Building area:2,550 sq. ft.
- Lot area:0.19 Acres
Utilities
- Water:Public
- Sewer:Public Sewer
Finances and disclosures
- Price:$885,000
- Price per sq. ft.:$347.06
New listings near 4268 Stonebridge Drive
- Coming Soon
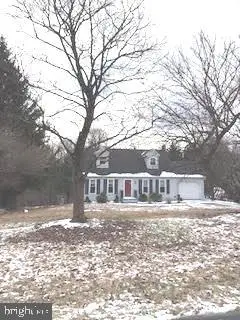 $445,000Coming Soon4 beds 3 baths
$445,000Coming Soon4 beds 3 baths4356 Lotus Ln, COOPERSBURG, PA 18036
MLS# PALH2014232Listed by: IRON VALLEY REAL ESTATE DOYLESTOWN - New
 $825,000Active8 beds 4 baths5,386 sq. ft.
$825,000Active8 beds 4 baths5,386 sq. ft.3475 Honeysuckle Road, Upper Saucon Twp, PA 18015
MLS# 769720Listed by: RUDY AMELIO REAL ESTATE 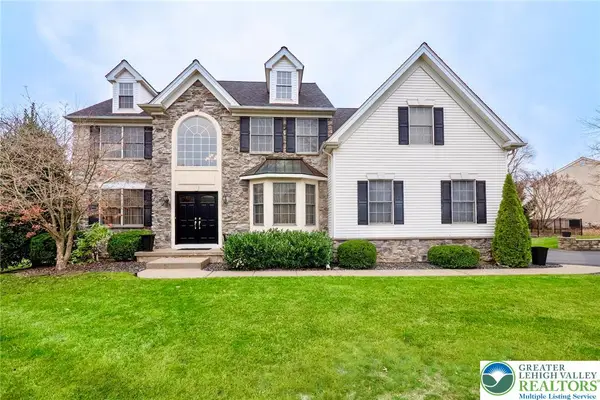 $799,000Active4 beds 3 baths4,181 sq. ft.
$799,000Active4 beds 3 baths4,181 sq. ft.5046 W Saucon Avenue, Upper Saucon Twp, PA 18034
MLS# 769164Listed by: BHHS FOX & ROACH CENTER VALLEY- Open Sun, 1 to 4pm
 $995,000Active5 beds 5 baths6,012 sq. ft.
$995,000Active5 beds 5 baths6,012 sq. ft.4220 Lotus Lane, Upper Saucon Twp, PA 18036
MLS# 769555Listed by: HOWARDHANNA THEFREDERICKGROUP - Open Sun, 12 to 3pm
 $895,000Active4 beds 4 baths2,831 sq. ft.
$895,000Active4 beds 4 baths2,831 sq. ft.4574 Old Saucon Road, Upper Saucon Twp, PA 18015
MLS# 768921Listed by: BHHS FOX & ROACH CENTER VALLEY 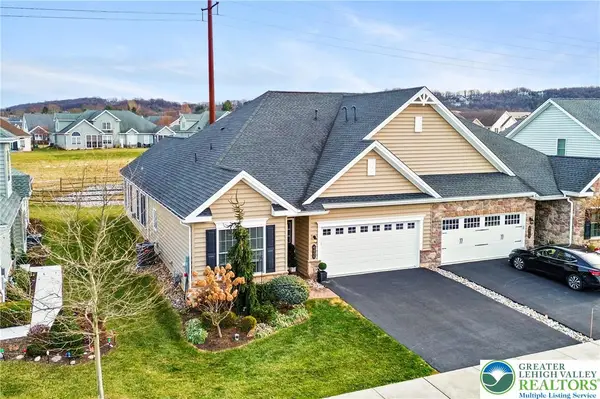 $599,000Active3 beds 3 baths2,374 sq. ft.
$599,000Active3 beds 3 baths2,374 sq. ft.4406 Allegiant Street, Upper Saucon Twp, PA 18034
MLS# 769006Listed by: KELLER WILLIAMS NORTHAMPTON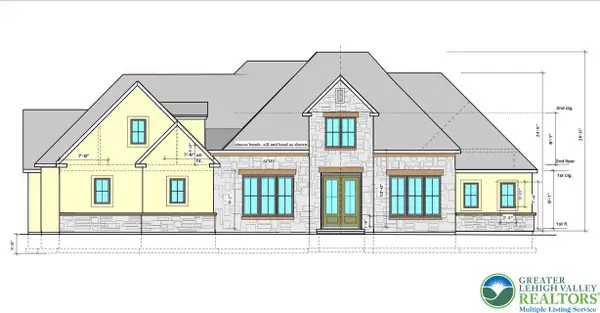 $1,595,000Active5 beds 5 baths4,200 sq. ft.
$1,595,000Active5 beds 5 baths4,200 sq. ft.2763 Clos Saint Vincent, Upper Saucon Twp, PA 18015
MLS# 769120Listed by: BOUTIQUE ONE PROPERTIES LLC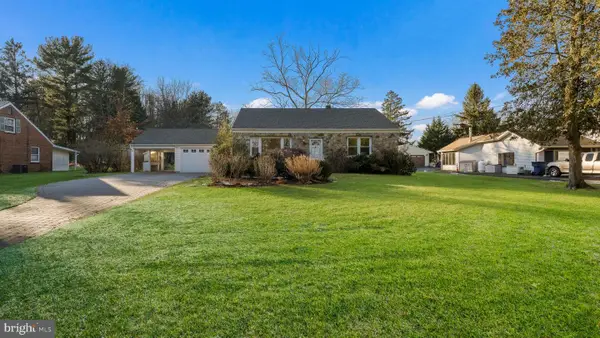 $400,000Pending3 beds 2 baths2,209 sq. ft.
$400,000Pending3 beds 2 baths2,209 sq. ft.6532 Blue Church Rd S, COOPERSBURG, PA 18036
MLS# PALH2014080Listed by: RE/MAX CENTRE REALTORS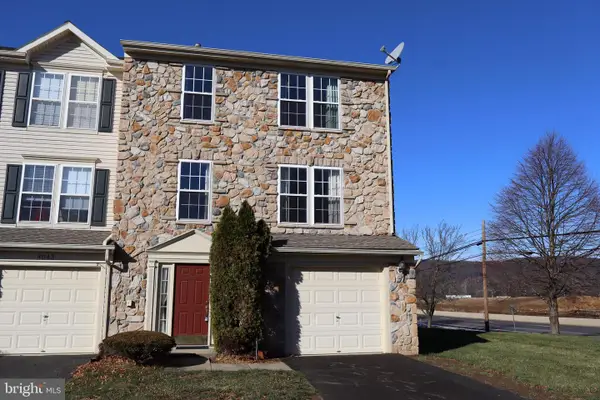 $449,900Active3 beds 3 baths2,480 sq. ft.
$449,900Active3 beds 3 baths2,480 sq. ft.4039 Tournament Ct, CENTER VALLEY, PA 18034
MLS# PALH2014072Listed by: EXP REALTY, LLC $1,525,000Pending5 beds 6 baths4,714 sq. ft.
$1,525,000Pending5 beds 6 baths4,714 sq. ft.2687 Avenue Du Vlg, BETHLEHEM, PA 18015
MLS# PALH2014040Listed by: KELLER WILLIAMS REAL ESTATE - ALLENTOWN
