1240 Manor Drive, Upper Saint Clair, PA 15241
Local realty services provided by:ERA Johnson Real Estate, Inc.
Listed by: diane horvath
Office: howard hanna real estate services
MLS#:1724433
Source:PA_WPN
Price summary
- Price:$455,000
- Price per sq. ft.:$228.53
- Monthly HOA dues:$23.25
About this home
Welcome to 1240 Manor Dr. in Upper St. Clair, a flowing and flexible floor plan in a social neighborhood! Freshly painted living room & dining room. Updated kitchen w/ new stainless-steel appliances, new French door leads to private deck. Kitchen flows to the family room with window seat. Powder room complete the first level. Upstairs spacious owner's suite w/walk in closet and ensuite updated bath. Three additional bedrooms and full bath complete the second level. Lower level offers a large day light game room with access to backyard & patio.
New luxury flooring throughout, new windows, siding, gutters deck, and newer furnace are just some of the updates this great family home has to offer. This desirable neighborhood offers its own neighborhood park and play area and borders Morton Sports Complex, walking & hiking trails that connect to Upper St. Clair Rec Center. Close to schools, shopping, & restaurants, just minutes to I-79 and Rt.19.
Contact an agent
Home facts
- Year built:1979
- Listing ID #:1724433
- Added:69 day(s) ago
- Updated:December 17, 2025 at 01:08 PM
Rooms and interior
- Bedrooms:4
- Total bathrooms:3
- Full bathrooms:2
- Half bathrooms:1
- Living area:1,991 sq. ft.
Heating and cooling
- Cooling:Central Air
- Heating:Electric
Structure and exterior
- Roof:Composition
- Year built:1979
- Building area:1,991 sq. ft.
- Lot area:0.17 Acres
Utilities
- Water:Public
Finances and disclosures
- Price:$455,000
- Price per sq. ft.:$228.53
- Tax amount:$7,083
New listings near 1240 Manor Drive
- New
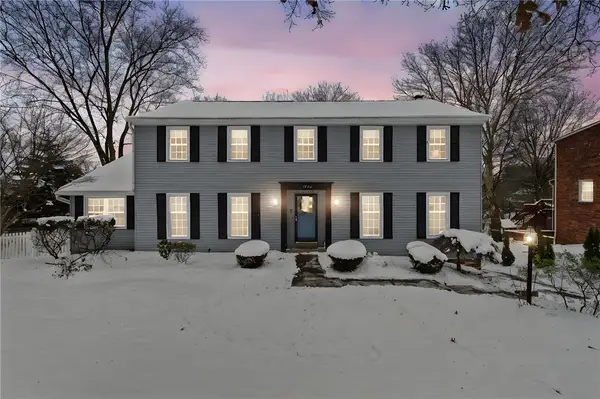 $525,000Active4 beds 3 baths2,806 sq. ft.
$525,000Active4 beds 3 baths2,806 sq. ft.1756 Taper Drive, Upper St Clair, PA 15241
MLS# 1733609Listed by: HOWARD HANNA REAL ESTATE SERVICES - New
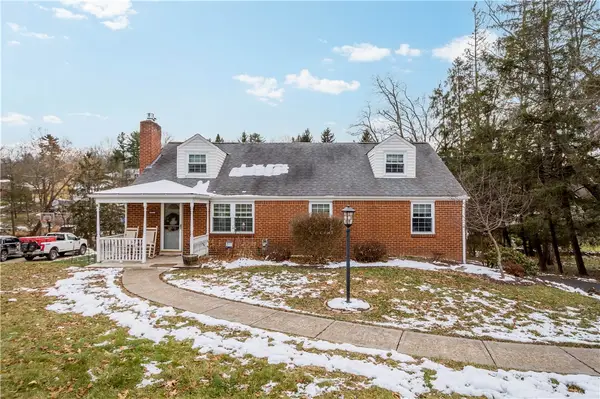 $370,000Active5 beds 2 baths1,848 sq. ft.
$370,000Active5 beds 2 baths1,848 sq. ft.224 Hays Rd, Upper St Clair, PA 15241
MLS# 1733327Listed by: BERKSHIRE HATHAWAY THE PREFERRED REALTY - New
 $49,900Active-- beds -- baths
$49,900Active-- beds -- baths1853 Essen Hill Road, Upper St Clair, PA 15241
MLS# 1733005Listed by: KELLER WILLIAMS REALTY  $425,000Pending3 beds 3 baths2,549 sq. ft.
$425,000Pending3 beds 3 baths2,549 sq. ft.2272 Morrow Road, Upper St Clair, PA 15241
MLS# 1732253Listed by: COLDWELL BANKER REALTY- New
 $632,000Active4 beds 4 baths1,908 sq. ft.
$632,000Active4 beds 4 baths1,908 sq. ft.85 Marwood Dr, Upper St Clair, PA 15241
MLS# 1732829Listed by: HOUWZER, INC.  $225,000Pending3 beds 2 baths2,218 sq. ft.
$225,000Pending3 beds 2 baths2,218 sq. ft.343 Long Dr, Upper St Clair, PA 15241
MLS# 1732435Listed by: REALTY ONE GROUP LANDMARK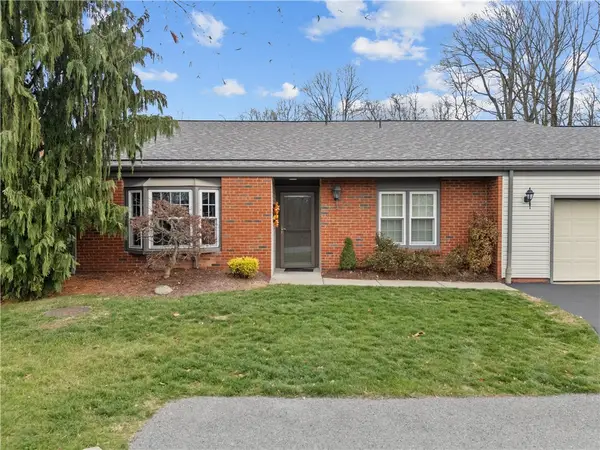 $400,000Pending3 beds 2 baths1,750 sq. ft.
$400,000Pending3 beds 2 baths1,750 sq. ft.1033 Rutledge Dr, Upper St Clair, PA 15241
MLS# 1732556Listed by: KELLER WILLIAMS STEEL CITY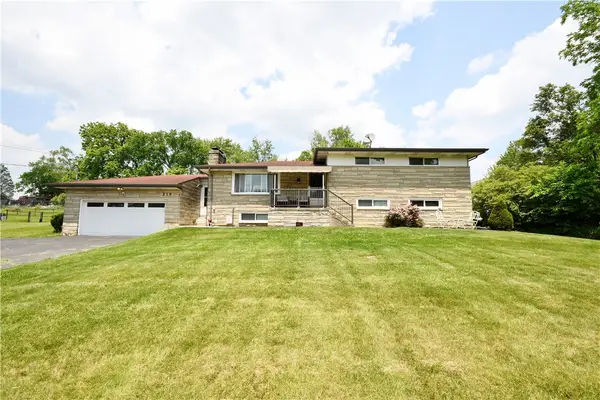 $374,900Pending3 beds 3 baths1,652 sq. ft.
$374,900Pending3 beds 3 baths1,652 sq. ft.219 Hays Rd, Upper St Clair, PA 15241
MLS# 1732578Listed by: RE/MAX HOME CENTER- Open Sun, 2 to 4pm
 $509,000Active4 beds 3 baths2,207 sq. ft.
$509,000Active4 beds 3 baths2,207 sq. ft.1273 Greystone Drive, Upper St Clair, PA 15241
MLS# 1732245Listed by: KELLER WILLIAMS REALTY 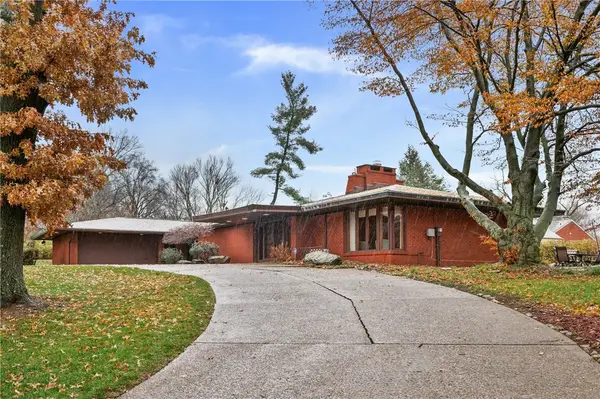 $589,900Pending3 beds 2 baths3,121 sq. ft.
$589,900Pending3 beds 2 baths3,121 sq. ft.1801 Kent Rd, Upper St Clair, PA 15241
MLS# 1732191Listed by: RE/MAX REAL ESTATE SOLUTIONS
