1535 Redfern Dr, Upper Saint Clair, PA 15241
Local realty services provided by:ERA Lechner & Associates, Inc.
1535 Redfern Dr,Upper St Clair, PA 15241
$649,900
- 4 Beds
- 4 Baths
- 2,904 sq. ft.
- Single family
- Pending
Listed by: frankie jo kunselman
Office: howard hanna real estate services
MLS#:1723278
Source:PA_WPN
Price summary
- Price:$649,900
- Price per sq. ft.:$223.79
About this home
Welcome to this stunning colonial located in the coveted Deerfield Manor neighborhood!This 4 large bdrm,2 full bath+2 1/2 bath home,provides ample space for a growing household.Main fl boasts a lrg foyer w/powder room,french doors to spacious sunlite LR which opens to DR, Office w/built-in bookcases +new FABULOUS updated Kit opened by owners to the inviting FR.This area is truly the hub of the home!The sparkling new Kit has FAB dining area,FR has statement brick wall FP+2 sets of Fr doors provide lovely view of the patio+gorgeous privacy wooded backyard.Upstairs the primary bdrm boasts 3 closets, including walkin+ensuite bath, the remaining 3 bdrms are generously sized w/ large closets,the hall bath is oversized w/ dble sinks +loads of storage. A newly finished GR w/ FP+updated 1/2 bath in the LL completes this GEM!New Pella windows,refinished hardwoods throughout,updated lighting,painting,landscaping +installed patio gazebo are just some of the MANY upgrades in this exquiste home.
Contact an agent
Home facts
- Year built:1960
- Listing ID #:1723278
- Added:136 day(s) ago
- Updated:February 10, 2026 at 10:46 AM
Rooms and interior
- Bedrooms:4
- Total bathrooms:4
- Full bathrooms:2
- Half bathrooms:2
- Living area:2,904 sq. ft.
Heating and cooling
- Cooling:Central Air
- Heating:Gas
Structure and exterior
- Roof:Composition
- Year built:1960
- Building area:2,904 sq. ft.
- Lot area:0.51 Acres
Utilities
- Water:Public
Finances and disclosures
- Price:$649,900
- Price per sq. ft.:$223.79
- Tax amount:$12,784
New listings near 1535 Redfern Dr
- Open Sun, 1 to 3pmNew
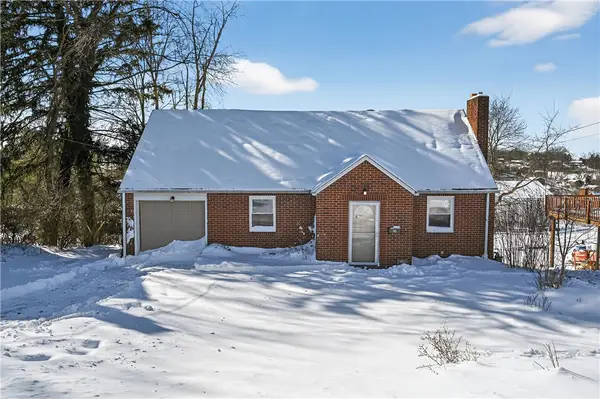 $325,000Active4 beds 2 baths1,900 sq. ft.
$325,000Active4 beds 2 baths1,900 sq. ft.19 Locust Ln, Upper St Clair, PA 15241
MLS# 1738582Listed by: KELLER WILLIAMS REALTY - New
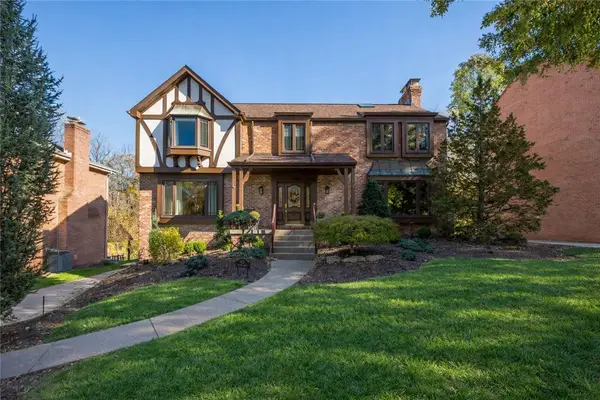 $699,900Active4 beds 4 baths
$699,900Active4 beds 4 baths421 Oaklawn Dr, Upper St Clair, PA 15241
MLS# 1738991Listed by: KELLER WILLIAMS REALTY 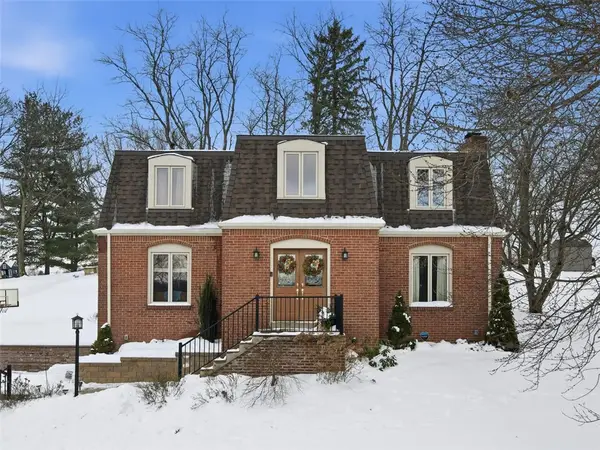 $569,900Pending4 beds 3 baths2,300 sq. ft.
$569,900Pending4 beds 3 baths2,300 sq. ft.2400 Mill Grove Rd, Upper St Clair, PA 15241
MLS# 1738943Listed by: KELLER WILLIAMS REALTY- Open Sun, 1 to 3pm
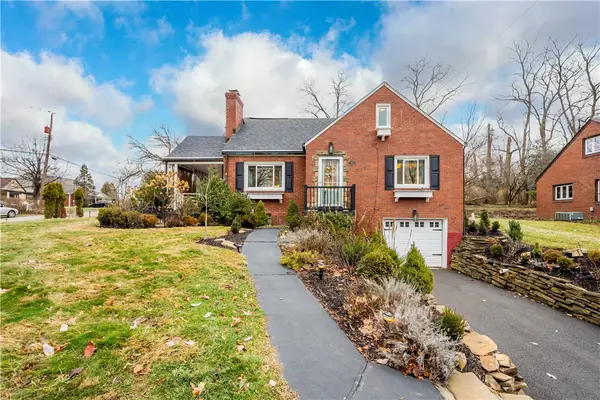 $375,000Active3 beds 2 baths1,523 sq. ft.
$375,000Active3 beds 2 baths1,523 sq. ft.112 Locust Lane, Upper St Clair, PA 15241
MLS# 1738469Listed by: HOWARD HANNA REAL ESTATE SERVICES 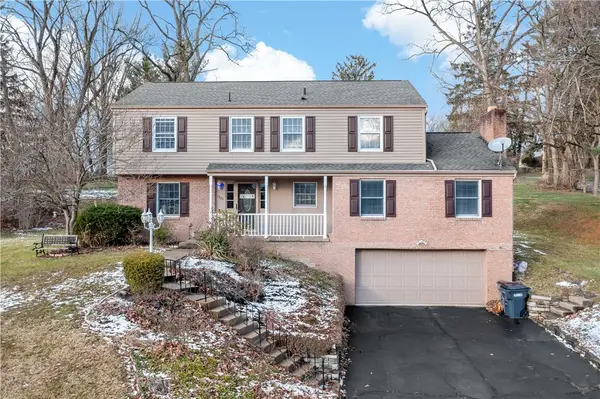 $550,000Active4 beds 3 baths2,498 sq. ft.
$550,000Active4 beds 3 baths2,498 sq. ft.1523 Hastings Mill Rd, Upper St Clair, PA 15241
MLS# 1738178Listed by: EXP REALTY LLC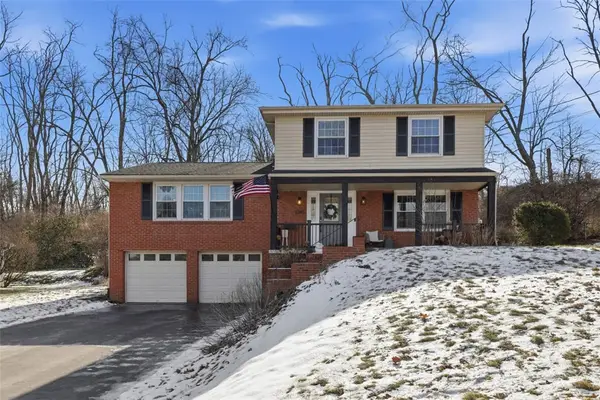 $460,000Pending4 beds 3 baths2,030 sq. ft.
$460,000Pending4 beds 3 baths2,030 sq. ft.2345 Harrow Rd, Upper St Clair, PA 15241
MLS# 1738289Listed by: PIATT SOTHEBY'S INTERNATIONAL REALTY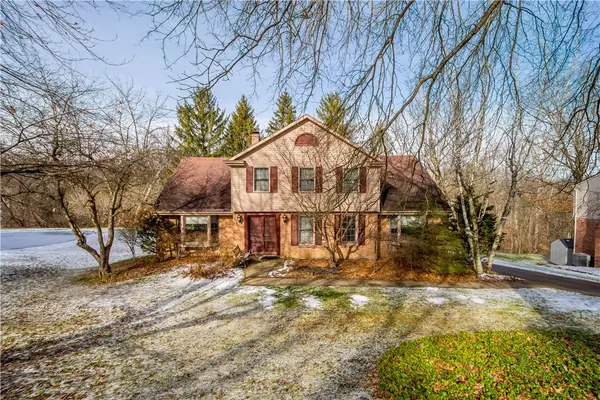 $499,900Active4 beds 4 baths2,932 sq. ft.
$499,900Active4 beds 4 baths2,932 sq. ft.1693 Hathaway Lane, Upper St Clair, PA 15241
MLS# 1738354Listed by: COMPASS PENNSYLVANIA, LLC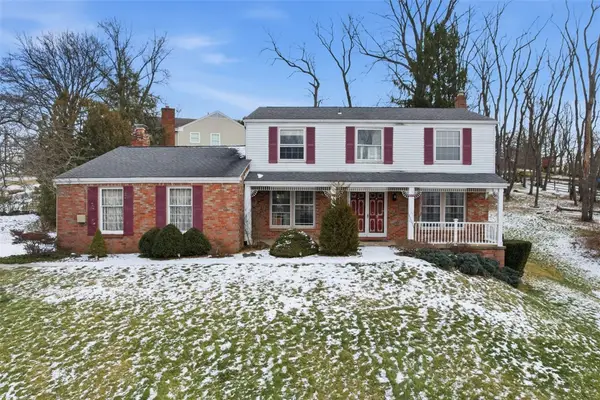 $315,000Pending4 beds 3 baths2,076 sq. ft.
$315,000Pending4 beds 3 baths2,076 sq. ft.1344 Greystone Dr, Upper St Clair, PA 15241
MLS# 1738251Listed by: COLDWELL BANKER REALTY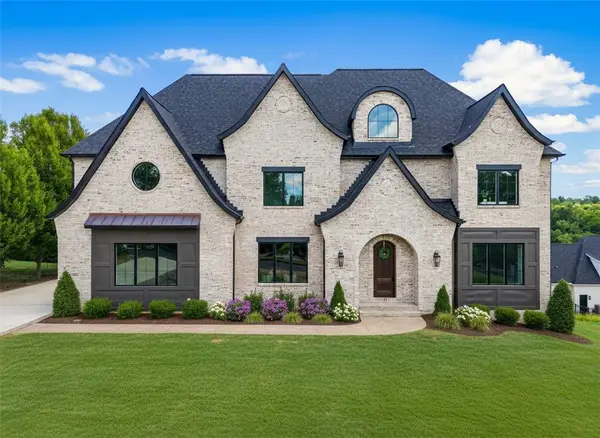 $1,700,000Pending5 beds 6 baths5,505 sq. ft.
$1,700,000Pending5 beds 6 baths5,505 sq. ft.1651 Hollow Tree Drive, Upper St Clair, PA 15241
MLS# 1737901Listed by: COMPASS PENNSYLVANIA, LLC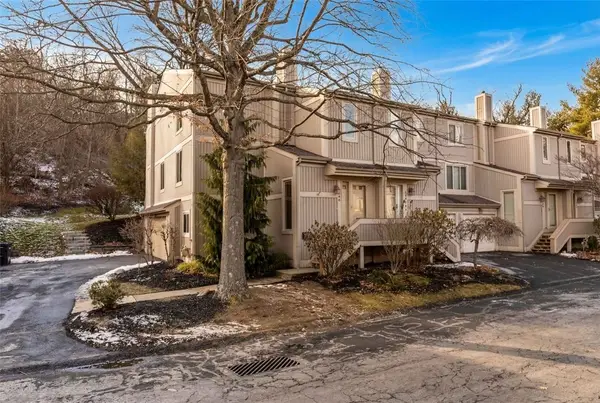 $285,000Active2 beds 3 baths1,992 sq. ft.
$285,000Active2 beds 3 baths1,992 sq. ft.1548 Pineview Drive, Upper St Clair, PA 15241
MLS# 1737975Listed by: COLDWELL BANKER REALTY

