1586 Pinehurst Dr, Upper Saint Clair, PA 15241
Local realty services provided by:ERA Johnson Real Estate, Inc.
1586 Pinehurst Dr,Upper St Clair, PA 15241
$275,000
- 2 Beds
- 4 Baths
- 1,840 sq. ft.
- Condominium
- Active
Listed by:stefani jazudek
Office:coldwell banker realty
MLS#:1705518
Source:PA_WPN
Price summary
- Price:$275,000
- Price per sq. ft.:$149.46
- Monthly HOA dues:$391
About this home
MOVE IN READY! RENOVATED THROUGHOUT EVERYTHING FROM LIGHTING TO DOOR KNOBS! IT REALLY DOESN'T GET MUCH BETTER THAN THIS!!! Renovations include brand new Kitchen w/Quartz Countertops & SS Appliances. Freshly painted throughout in neutral color to fit everyones decor, 2 Bed, 3.5 Baths, Large Familyroom on lower level features gas fireplace w/wet bar & full bath that makes this the perfect space for entertaining or even an in-law suite. Formal Diningroom is generous in size & breakfast bar has pass through window that is open to fully renovated kitchen w/tons of cabinets, double pantry for storage and generous prep space, an entertainment sized livingroom and half bath finish off the main level, the upper level consists of a massive Master Suite that features 2 closets an addt'l WIC and updated full bath, 2nd bedroom generous in size even includes its on private full bath. DID I MENTION A GARAGE YET? Great location minutes to major roadways, restaurants, shopping & downtown Pittsburgh.
Contact an agent
Home facts
- Year built:1975
- Listing ID #:1705518
- Added:112 day(s) ago
- Updated:October 03, 2025 at 10:01 AM
Rooms and interior
- Bedrooms:2
- Total bathrooms:4
- Full bathrooms:3
- Half bathrooms:1
- Living area:1,840 sq. ft.
Heating and cooling
- Cooling:Electric
- Heating:Gas
Structure and exterior
- Roof:Asphalt
- Year built:1975
- Building area:1,840 sq. ft.
- Lot area:0.02 Acres
Utilities
- Water:Public
Finances and disclosures
- Price:$275,000
- Price per sq. ft.:$149.46
- Tax amount:$6,696
New listings near 1586 Pinehurst Dr
 $379,900Active3 beds 3 baths1,652 sq. ft.
$379,900Active3 beds 3 baths1,652 sq. ft.219 Hays Road, Upper St Clair, PA 15241
MLS# 1681185Listed by: RE/MAX SELECT REALTY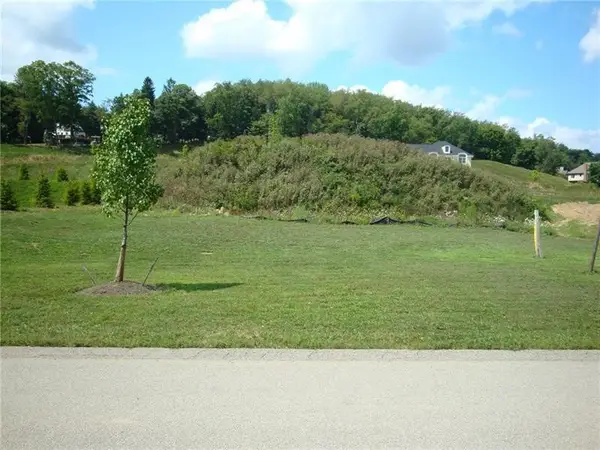 $190,000Active-- beds -- baths
$190,000Active-- beds -- baths2626 Rossmoor Dr, Upper St Clair, PA 15241
MLS# 1683580Listed by: REALTY ONE GROUP GOLD STANDARD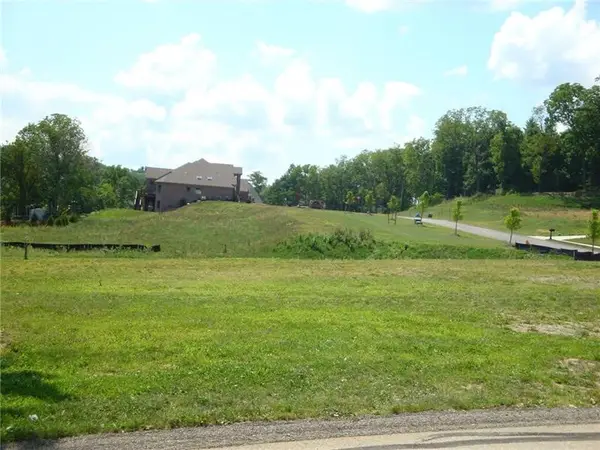 $225,000Active-- beds -- baths
$225,000Active-- beds -- baths400 Forest Estates Dr, Upper St Clair, PA 15241
MLS# 1683583Listed by: REALTY ONE GROUP GOLD STANDARD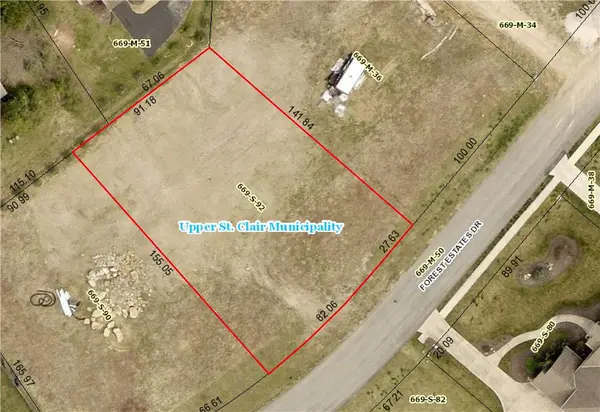 $250,000Active-- beds -- baths
$250,000Active-- beds -- baths425 Forest Estates Dr, Upper St Clair, PA 15241
MLS# 1683589Listed by: REALTY ONE GROUP GOLD STANDARD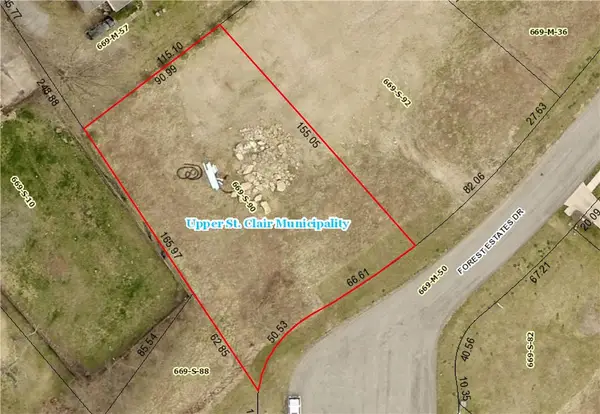 $250,000Active-- beds -- baths
$250,000Active-- beds -- baths429 Forest Estates Dr, Upper St Clair, PA 15241
MLS# 1683593Listed by: REALTY ONE GROUP GOLD STANDARD- Open Sun, 12am to 3pm
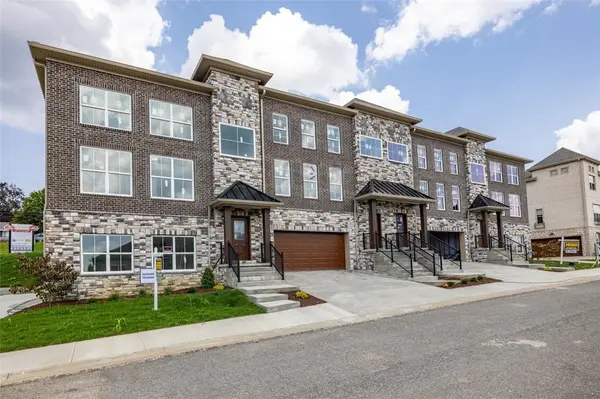 $679,900Active3 beds 4 baths2,600 sq. ft.
$679,900Active3 beds 4 baths2,600 sq. ft.239 Lucca Lane, Upper St Clair, PA 15241
MLS# 1684702Listed by: HOWARD HANNA REAL ESTATE SERVICES 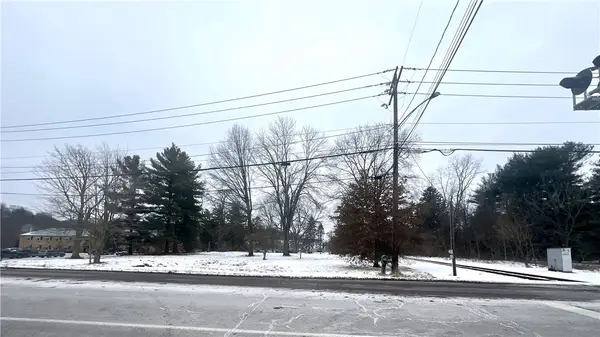 $495,000Active-- beds -- baths
$495,000Active-- beds -- baths1049 Boyce Rd, Upper St Clair, PA 15241
MLS# 1686117Listed by: RE/MAX HOME CENTER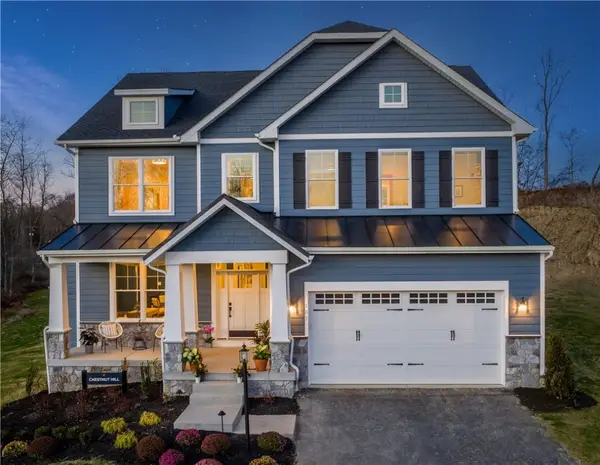 $814,990Active4 beds 4 baths3,070 sq. ft.
$814,990Active4 beds 4 baths3,070 sq. ft.291 Mcmurray Rd, Upper St Clair, PA 15241
MLS# 1688186Listed by: FOXLANE HOMES AT PITTSBURGH, LLC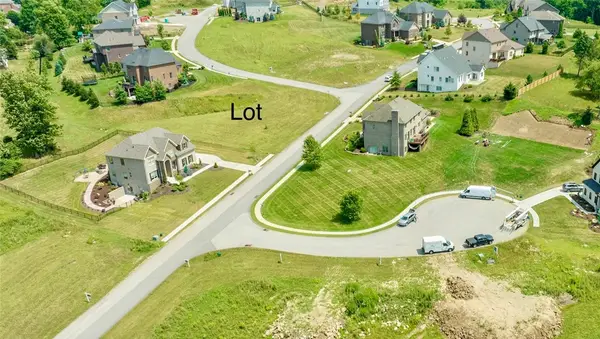 $225,000Active-- beds -- baths
$225,000Active-- beds -- baths120 (Lot 106) Fair Acres Dr, Upper St Clair, PA 15241
MLS# 1689528Listed by: JEFFREY COSTA SELECT REALTY LLC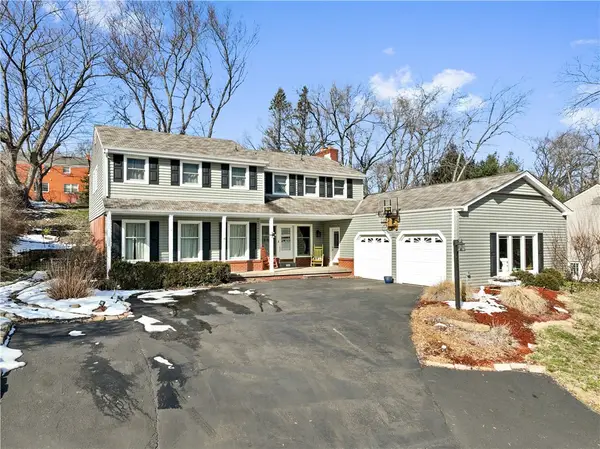 $499,900Active4 beds 4 baths
$499,900Active4 beds 4 baths1840 Tilton Drive, Upper St Clair, PA 15241
MLS# 1689786Listed by: ALL PITTSBURGH REAL ESTATE, LLC
