1654 Red Mill Drive, Upper Saint Clair, PA 15241
Local realty services provided by:ERA Johnson Real Estate, Inc.
Listed by:john geisler team
Office:coldwell banker realty
MLS#:1721208
Source:PA_WPN
Price summary
- Price:$495,000
- Price per sq. ft.:$261.35
About this home
Exceptional Upper St. Clair Home Offered for the First Time in 50 Years! A Welcoming Covered Front Porch Greets Guests and Keeps Packages Dry. Living and Dining Room with Crown Moulding and Bay Window. Kitchen Boasts Custom Maple Cabinets which Offer Abundant Storage plus Granite Counters, Stainless Steel Refrigerator/Microwave, and Fully Integrated Dishwasher! Hardwood Floors Flow Seamlessly Throughout Kitchen, Family Room and Entryway. Sun Filled Upper Level Features a Primary Suite with Updated Bathroom, Ceramic Shower with Glass Door, Makeup Vanity, Walk-In Closest, plus Private Access to Composite Deck! Three Additional Bedrooms Plus Updated Hall Bath with Large Vanity, Ceramic Floor and Shower. Finished Game Room, Generous Storage Area, and Laundry with Built-In Cabinetry Complete the Lower Level. Over Half an Acre Lot with Incredible Rear Yard and Shed!
Contact an agent
Home facts
- Year built:1970
- Listing ID #:1721208
- Added:18 day(s) ago
- Updated:October 03, 2025 at 10:01 AM
Rooms and interior
- Bedrooms:4
- Total bathrooms:3
- Full bathrooms:2
- Half bathrooms:1
- Living area:1,894 sq. ft.
Heating and cooling
- Cooling:Central Air, Electric
- Heating:Gas
Structure and exterior
- Roof:Composition
- Year built:1970
- Building area:1,894 sq. ft.
- Lot area:0.54 Acres
Utilities
- Water:Public
Finances and disclosures
- Price:$495,000
- Price per sq. ft.:$261.35
- Tax amount:$8,443
New listings near 1654 Red Mill Drive
 $379,900Active3 beds 3 baths1,652 sq. ft.
$379,900Active3 beds 3 baths1,652 sq. ft.219 Hays Road, Upper St Clair, PA 15241
MLS# 1681185Listed by: RE/MAX SELECT REALTY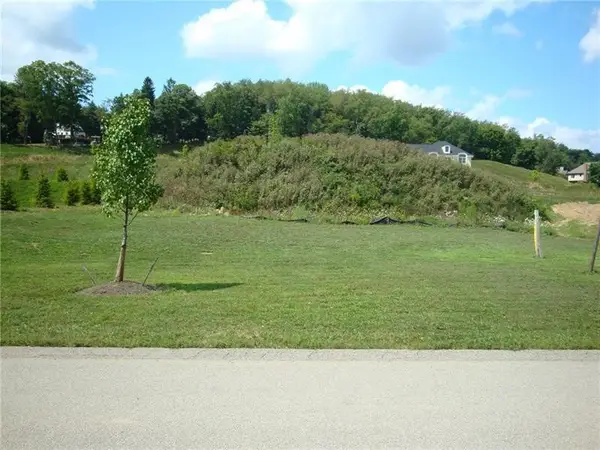 $190,000Active-- beds -- baths
$190,000Active-- beds -- baths2626 Rossmoor Dr, Upper St Clair, PA 15241
MLS# 1683580Listed by: REALTY ONE GROUP GOLD STANDARD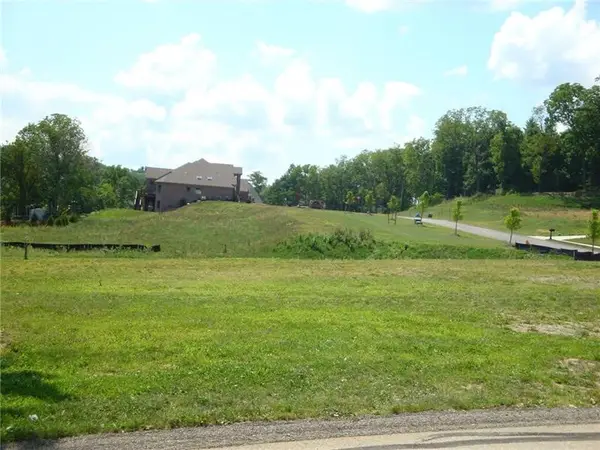 $225,000Active-- beds -- baths
$225,000Active-- beds -- baths400 Forest Estates Dr, Upper St Clair, PA 15241
MLS# 1683583Listed by: REALTY ONE GROUP GOLD STANDARD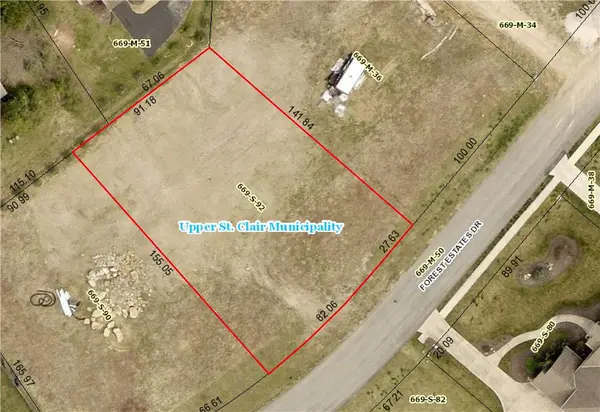 $250,000Active-- beds -- baths
$250,000Active-- beds -- baths425 Forest Estates Dr, Upper St Clair, PA 15241
MLS# 1683589Listed by: REALTY ONE GROUP GOLD STANDARD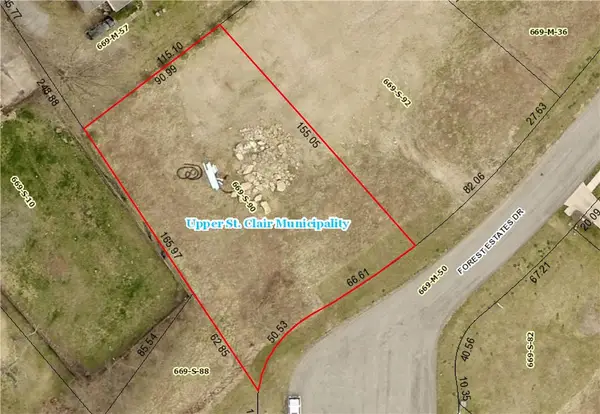 $250,000Active-- beds -- baths
$250,000Active-- beds -- baths429 Forest Estates Dr, Upper St Clair, PA 15241
MLS# 1683593Listed by: REALTY ONE GROUP GOLD STANDARD- Open Sun, 12am to 3pm
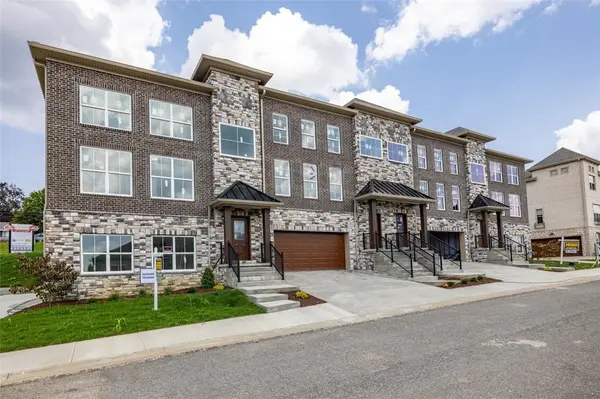 $679,900Active3 beds 4 baths2,600 sq. ft.
$679,900Active3 beds 4 baths2,600 sq. ft.239 Lucca Lane, Upper St Clair, PA 15241
MLS# 1684702Listed by: HOWARD HANNA REAL ESTATE SERVICES 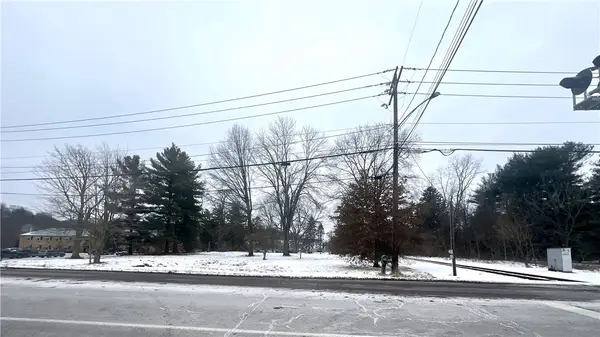 $495,000Active-- beds -- baths
$495,000Active-- beds -- baths1049 Boyce Rd, Upper St Clair, PA 15241
MLS# 1686117Listed by: RE/MAX HOME CENTER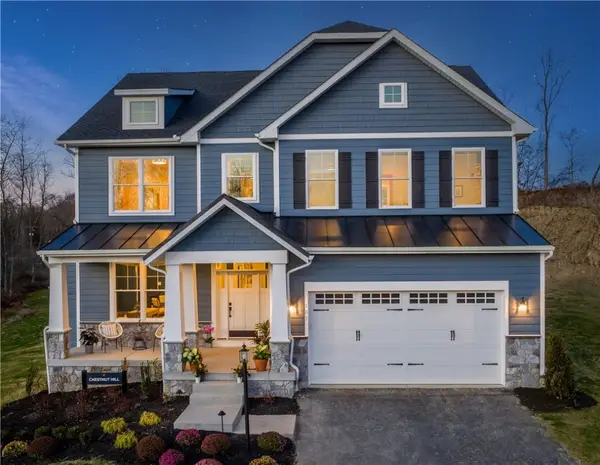 $814,990Active4 beds 4 baths3,070 sq. ft.
$814,990Active4 beds 4 baths3,070 sq. ft.291 Mcmurray Rd, Upper St Clair, PA 15241
MLS# 1688186Listed by: FOXLANE HOMES AT PITTSBURGH, LLC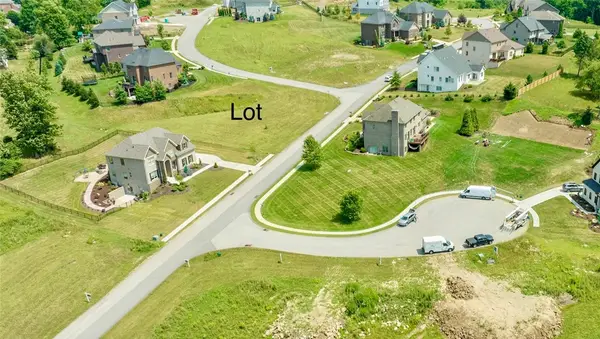 $225,000Active-- beds -- baths
$225,000Active-- beds -- baths120 (Lot 106) Fair Acres Dr, Upper St Clair, PA 15241
MLS# 1689528Listed by: JEFFREY COSTA SELECT REALTY LLC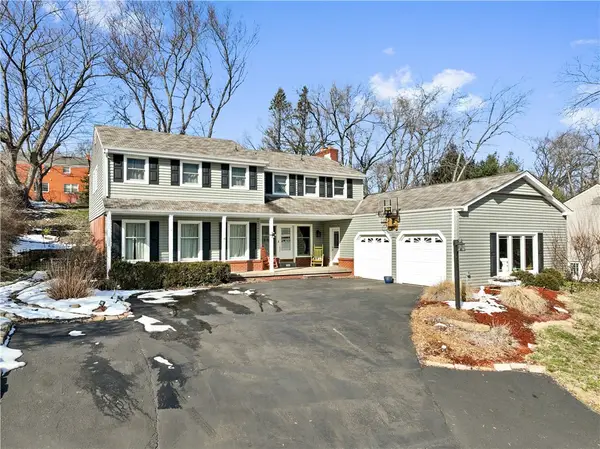 $499,900Active4 beds 4 baths
$499,900Active4 beds 4 baths1840 Tilton Drive, Upper St Clair, PA 15241
MLS# 1689786Listed by: ALL PITTSBURGH REAL ESTATE, LLC
