2343 Golfview Dr, Upper Saint Clair, PA 15241
Local realty services provided by:ERA Lechner & Associates, Inc.
Listed by: kathleen cooper
Office: keller williams realty
MLS#:1724790
Source:PA_WPN
Price summary
- Price:$1,079,750
- Price per sq. ft.:$316.46
About this home
Gracefully positioned on a quiet cul-de-sac, this distinguished residence offers breathtaking St. Clair Country Club golf course views and effortless one-level living. Flooded with natural light, the home showcases floor-to-ceiling windows and a gracious foyer with open staircase to the fully finished lower level. The living and dining rooms are ideal for refined entertaining, while the kitchen exudes timeless sophistication with rich cherry cabinetry, quartz countertops, ceramic tile backsplash, and dual pantries. The family room features a cozy fireplace, mirrored by a second fireplace in the lower-level game room. The serene primary suite enjoys panoramic fairway views and a luxurious en suite with a soaking tub, updated ceramic shower, and double vanity. A second en suite bedroom offers a ceramic shower and quartz vanity. The lower level includes a 4th bedroom, full bath, and walkout to a private patio and yard. An immaculate oversized garage and storage complete this elegant home.
Contact an agent
Home facts
- Year built:1981
- Listing ID #:1724790
- Added:70 day(s) ago
- Updated:December 17, 2025 at 12:43 PM
Rooms and interior
- Bedrooms:4
- Total bathrooms:4
- Full bathrooms:4
- Living area:3,412 sq. ft.
Heating and cooling
- Cooling:Central Air
- Heating:Gas
Structure and exterior
- Roof:Asphalt
- Year built:1981
- Building area:3,412 sq. ft.
- Lot area:0.55 Acres
Utilities
- Water:Public
Finances and disclosures
- Price:$1,079,750
- Price per sq. ft.:$316.46
- Tax amount:$18,672
New listings near 2343 Golfview Dr
- New
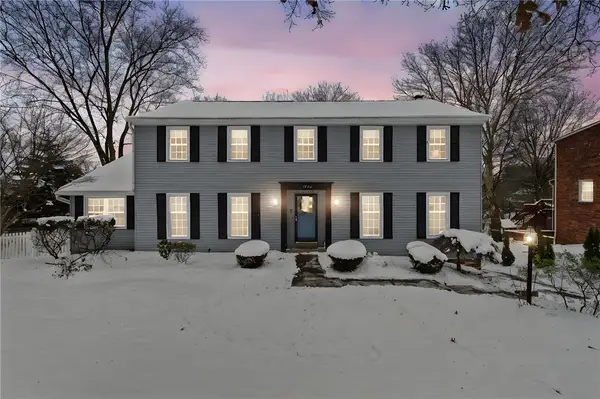 $525,000Active4 beds 3 baths2,806 sq. ft.
$525,000Active4 beds 3 baths2,806 sq. ft.1756 Taper Drive, Upper St Clair, PA 15241
MLS# 1733609Listed by: HOWARD HANNA REAL ESTATE SERVICES - New
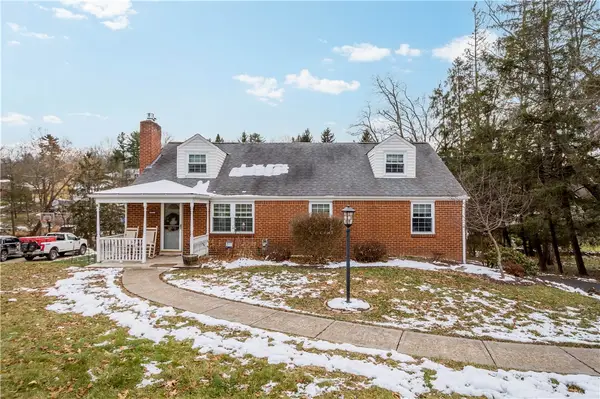 $370,000Active5 beds 2 baths1,848 sq. ft.
$370,000Active5 beds 2 baths1,848 sq. ft.224 Hays Rd, Upper St Clair, PA 15241
MLS# 1733327Listed by: BERKSHIRE HATHAWAY THE PREFERRED REALTY - New
 $49,900Active-- beds -- baths
$49,900Active-- beds -- baths1853 Essen Hill Road, Upper St Clair, PA 15241
MLS# 1733005Listed by: KELLER WILLIAMS REALTY  $425,000Pending3 beds 3 baths2,549 sq. ft.
$425,000Pending3 beds 3 baths2,549 sq. ft.2272 Morrow Road, Upper St Clair, PA 15241
MLS# 1732253Listed by: COLDWELL BANKER REALTY- New
 $632,000Active4 beds 4 baths1,908 sq. ft.
$632,000Active4 beds 4 baths1,908 sq. ft.85 Marwood Dr, Upper St Clair, PA 15241
MLS# 1732829Listed by: HOUWZER, INC.  $225,000Pending3 beds 2 baths2,218 sq. ft.
$225,000Pending3 beds 2 baths2,218 sq. ft.343 Long Dr, Upper St Clair, PA 15241
MLS# 1732435Listed by: REALTY ONE GROUP LANDMARK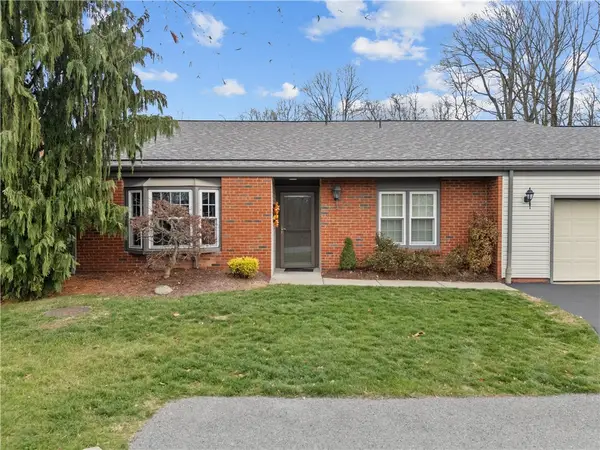 $400,000Pending3 beds 2 baths1,750 sq. ft.
$400,000Pending3 beds 2 baths1,750 sq. ft.1033 Rutledge Dr, Upper St Clair, PA 15241
MLS# 1732556Listed by: KELLER WILLIAMS STEEL CITY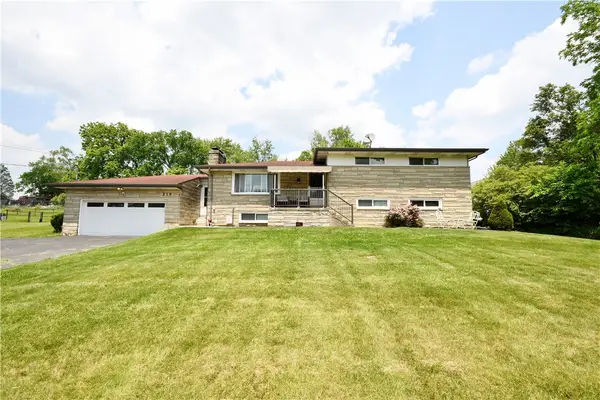 $374,900Pending3 beds 3 baths1,652 sq. ft.
$374,900Pending3 beds 3 baths1,652 sq. ft.219 Hays Rd, Upper St Clair, PA 15241
MLS# 1732578Listed by: RE/MAX HOME CENTER- Open Sun, 2 to 4pm
 $509,000Active4 beds 3 baths2,207 sq. ft.
$509,000Active4 beds 3 baths2,207 sq. ft.1273 Greystone Drive, Upper St Clair, PA 15241
MLS# 1732245Listed by: KELLER WILLIAMS REALTY 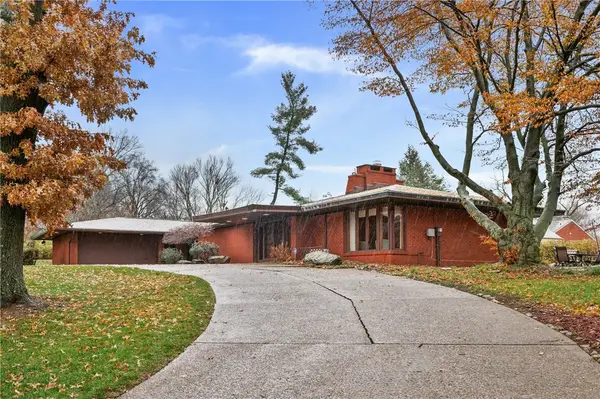 $589,900Pending3 beds 2 baths3,121 sq. ft.
$589,900Pending3 beds 2 baths3,121 sq. ft.1801 Kent Rd, Upper St Clair, PA 15241
MLS# 1732191Listed by: RE/MAX REAL ESTATE SOLUTIONS
