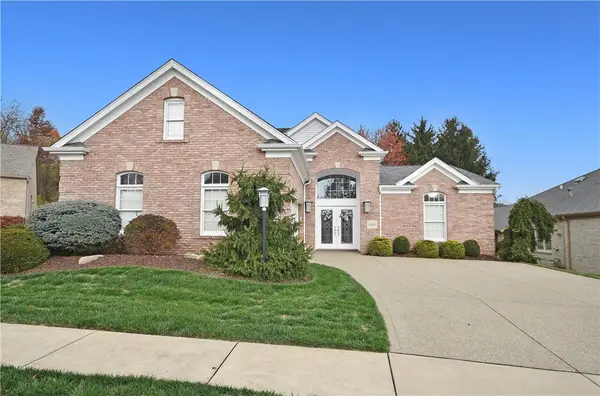2611 Quail Hill Dr, Upper Saint Clair, PA 15241
Local realty services provided by:ERA Lechner & Associates, Inc.
Listed by: eric perrellinfo@pprgp.com
Office: park place realty group llc.
MLS#:1723851
Source:PA_WPN
Price summary
- Price:$584,900
- Price per sq. ft.:$167.11
About this home
Quality built 5 Bedroom, 3.5 Brick Cape Cod features surprisingly large floor plan with two bedrooms on the main floor (each equipped with their own en-suite full bath), an oversized back to front living room and family room each with their own log burning fireplace, a walk out to a private brick back patio (with hardline gas grill) overlooking a private tabletop flat backyard. The opposite side of the home houses a formal dining room, breakfast nook and a period piece kitchen calling to be restored or replaced with the highest of luxury kitchens. Ample storage off the kitchen leading into the 25x21 two car attached side entry garage. Surprising addition is the stairwell at the back of the property leading to the second floor and discovery of an additional 3 bedrooms (or two bedrooms and an office), ample storage space, impeccable hardwood floors, and an actual hallway to write home about. Endless potential on the backside to updates making this one of the best values on the market.
Contact an agent
Home facts
- Year built:1962
- Listing ID #:1723851
- Added:43 day(s) ago
- Updated:November 15, 2025 at 09:06 AM
Rooms and interior
- Bedrooms:5
- Total bathrooms:4
- Full bathrooms:3
- Half bathrooms:1
- Living area:3,500 sq. ft.
Heating and cooling
- Cooling:Central Air, Electric
- Heating:Gas
Structure and exterior
- Roof:Asphalt
- Year built:1962
- Building area:3,500 sq. ft.
- Lot area:0.47 Acres
Utilities
- Water:Public
Finances and disclosures
- Price:$584,900
- Price per sq. ft.:$167.11
- Tax amount:$11,603
New listings near 2611 Quail Hill Dr
- Open Sat, 11am to 1pmNew
 $775,000Active5 beds 4 baths3,634 sq. ft.
$775,000Active5 beds 4 baths3,634 sq. ft.1508 Windsor Ct, Upper St Clair, PA 15241
MLS# 1730749Listed by: HOWARD HANNA REAL ESTATE SERVICES - Open Sun, 11am to 1pmNew
 $349,000Active3 beds 2 baths1,287 sq. ft.
$349,000Active3 beds 2 baths1,287 sq. ft.624 Fort Couch Rd, Upper St Clair, PA 15241
MLS# 1730468Listed by: COMPASS PENNSYLVANIA, LLC - Open Sat, 2 to 4pmNew
 $1,350,000Active5 beds 6 baths
$1,350,000Active5 beds 6 baths1512 Fox Chase Ln, Upper St Clair, PA 15241
MLS# 1730408Listed by: HOWARD HANNA REAL ESTATE SERVICES - New
 $725,000Active3 beds 3 baths2,780 sq. ft.
$725,000Active3 beds 3 baths2,780 sq. ft.1444 Deep Wood Dr, Upper St Clair, PA 15241
MLS# 1729408Listed by: RE/MAX PREMIER GROUP  $1,200,000Active4 beds 4 baths3,700 sq. ft.
$1,200,000Active4 beds 4 baths3,700 sq. ft.1800 Scarlett Dr, Upper St Clair, PA 15241
MLS# 1728859Listed by: COLDWELL BANKER REALTY $459,000Active4 beds 4 baths2,425 sq. ft.
$459,000Active4 beds 4 baths2,425 sq. ft.304 Alamo Dr, Upper St Clair, PA 15241
MLS# 1728946Listed by: REALTY ONE GROUP GOLD STANDARD- Open Sat, 11am to 1pm
 $525,000Active4 beds 4 baths2,001 sq. ft.
$525,000Active4 beds 4 baths2,001 sq. ft.1256 Manor Drive, Upper St Clair, PA 15241
MLS# 1727636Listed by: CENTURY 21 FRONTIER REALTY  $455,000Active4 beds 3 baths2,150 sq. ft.
$455,000Active4 beds 3 baths2,150 sq. ft.1824 Tilton Drive, Upper St Clair, PA 15241
MLS# 1727500Listed by: CENTURY 21 FRONTIER REALTY $1,200,000Active4 beds 2 baths3,256 sq. ft.
$1,200,000Active4 beds 2 baths3,256 sq. ft.2535 Fife Dr., Upper St Clair, PA 15241
MLS# 1727058Listed by: HOWARD HANNA REAL ESTATE SERVICES- Open Sun, 12 to 2pm
 $498,500Active5 beds 4 baths3,000 sq. ft.
$498,500Active5 beds 4 baths3,000 sq. ft.1435 Morrow Road, Upper St Clair, PA 15241
MLS# 1726968Listed by: AARCO LAND COMPANY INC
