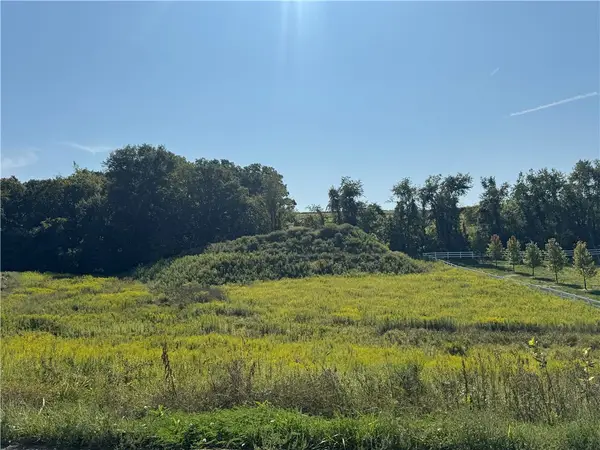2691 Marshfield Dr, Upper Saint Clair, PA 15241
Local realty services provided by:ERA Lechner & Associates, Inc.
Upcoming open houses
- Sat, Nov 2212:00 pm - 02:00 pm
Listed by: jennifer solomon
Office: re/max select realty
MLS#:1731363
Source:PA_WPN
Price summary
- Price:$500,000
- Price per sq. ft.:$208.86
- Monthly HOA dues:$4.17
About this home
Beautiful home in the desirable Rossmoor neighborhood of Upper St. Clair! This spacious 4-bedroom property features a bright living and dining room, a cozy family room with a fireplace that can be used as wood-burning or gas, and a large kitchen with ample cabinetry, stainless steel appliances, and a breakfast nook. Enjoy the convenience of main-level laundry and an oversized 2-car garage, plus parking for 4 additional vehicles—space for 6 cars total. The owner’s suite offers vaulted ceilings, generous closets, and a private bath. Three additional bedrooms share a full hall bath. The finished walkout lower level includes a huge game room, full bath, and abundant storage. Relax on the deck overlooking a wide, tree-lined yard. Located on a cul-de-sac and minutes from USC schools, parks, shopping, and Rt. 19—this home offers space, comfort, and convenience in an unbeatable location!
Contact an agent
Home facts
- Year built:1987
- Listing ID #:1731363
- Added:1 day(s) ago
- Updated:November 20, 2025 at 12:59 AM
Rooms and interior
- Bedrooms:4
- Total bathrooms:4
- Full bathrooms:3
- Half bathrooms:1
- Living area:2,394 sq. ft.
Heating and cooling
- Cooling:Central Air
- Heating:Gas
Structure and exterior
- Roof:Asphalt
- Year built:1987
- Building area:2,394 sq. ft.
- Lot area:0.4 Acres
Utilities
- Water:Public
Finances and disclosures
- Price:$500,000
- Price per sq. ft.:$208.86
- Tax amount:$10,766
New listings near 2691 Marshfield Dr
 $325,000Active-- beds -- baths
$325,000Active-- beds -- bathsLot 213 Hunters Crossing, Peters Twp, PA 15317
MLS# 1720294Listed by: KELLER WILLIAMS REALTY- Open Sat, 11am to 1pmNew
 $365,000Active3 beds 3 baths1,917 sq. ft.
$365,000Active3 beds 3 baths1,917 sq. ft.2218 Country Club Drive, Upper St Clair, PA 15241
MLS# 1730872Listed by: BERKSHIRE HATHAWAY THE PREFERRED REALTY - New
 $255,000Active3 beds 2 baths1,367 sq. ft.
$255,000Active3 beds 2 baths1,367 sq. ft.8 Keifer Dr, Upper St Clair, PA 15241
MLS# 1730384Listed by: JANUS REALTY ADVISORS - New
 $775,000Active5 beds 4 baths3,634 sq. ft.
$775,000Active5 beds 4 baths3,634 sq. ft.1508 Windsor Ct, Upper St Clair, PA 15241
MLS# 1730749Listed by: HOWARD HANNA REAL ESTATE SERVICES - New
 $349,000Active3 beds 2 baths1,287 sq. ft.
$349,000Active3 beds 2 baths1,287 sq. ft.624 Fort Couch Rd, Upper St Clair, PA 15241
MLS# 1730468Listed by: COMPASS PENNSYLVANIA, LLC - Open Sat, 2 to 4pmNew
 $1,350,000Active5 beds 6 baths
$1,350,000Active5 beds 6 baths1512 Fox Chase Ln, Upper St Clair, PA 15241
MLS# 1730408Listed by: HOWARD HANNA REAL ESTATE SERVICES  $1,200,000Active4 beds 4 baths3,700 sq. ft.
$1,200,000Active4 beds 4 baths3,700 sq. ft.1800 Scarlett Dr, Upper St Clair, PA 15241
MLS# 1728859Listed by: COLDWELL BANKER REALTY $452,000Active4 beds 4 baths2,425 sq. ft.
$452,000Active4 beds 4 baths2,425 sq. ft.304 Alamo Dr, Upper St Clair, PA 15241
MLS# 1728946Listed by: REALTY ONE GROUP GOLD STANDARD- Open Sun, 11am to 1pm
 $515,000Active4 beds 4 baths2,001 sq. ft.
$515,000Active4 beds 4 baths2,001 sq. ft.1256 Manor Drive, Upper St Clair, PA 15241
MLS# 1727636Listed by: CENTURY 21 FRONTIER REALTY
