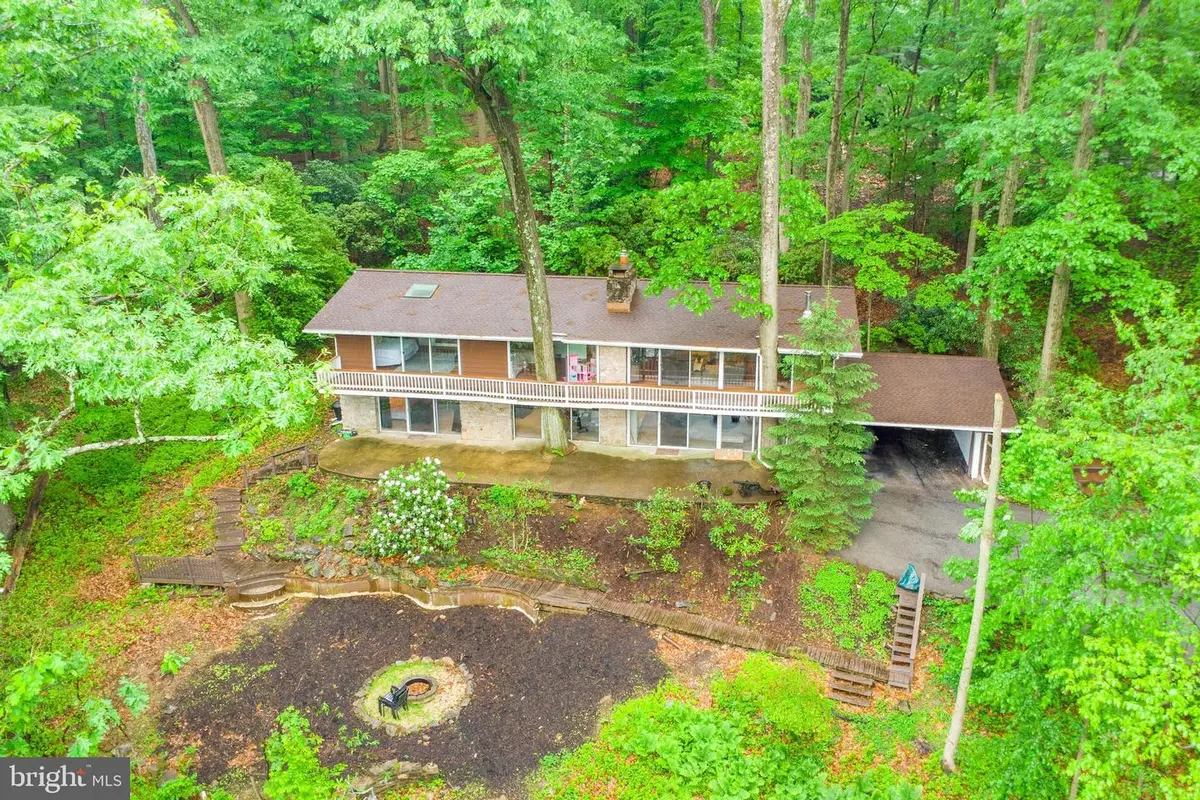200 Jug Hollow Rd, VALLEY FORGE, PA 19481
Local realty services provided by:ERA Martin Associates



200 Jug Hollow Rd,VALLEY FORGE, PA 19481
$674,900
- 5 Beds
- 3 Baths
- 3,630 sq. ft.
- Single family
- Active
Listed by:janel l loughin
Office:keller williams real estate -exton
MLS#:PACT2096828
Source:BRIGHTMLS
Price summary
- Price:$674,900
- Price per sq. ft.:$185.92
About this home
Welcome to this beautiful 5 bedroom, 3 bath single-family home nestled in the sought-after Valley Forge Mountain neighborhood within the Phoenixville Area School District. This unique property offers a perfect blend of nature, comfort, and modern living.
Step inside to an open floor plan filled with natural light from an abundance of windows and skylights. The spacious living area features a full-wall stone wood-burning fireplace, ideal for cozy evenings. The kitchen is designed for functionality and features a sunny breakfast area beneath a skylight. A formal dining room opens via sliders to a serene natural stone patio—perfect for entertaining or enjoying a quiet meal surrounded by nature.
The master suite is a true retreat, boasting a spacious ensuite, skylights and sliding doors that lead directly to the expansive, house-length deck, where mature trees elegantly pass through the decking for a peaceful, treehouse-like feel. This level features two additional spacious bedrooms and a hall bath and tub/shower combo. The lower level provides endless opportunities, with a wood burning stone fireplace, bar, sliders to the expansive patio, two additional bedrooms and a full bath with double vanity.
Enjoy year-round comfort with natural gas heat, central air (new in 2024), and 200 amp electrical service. The roof was replaced in 2023, offering peace of mind for years to come.
Located just minutes from Valley Forge National Historical Park, King of Prussia Mall, and major commuter routes, this home offers peaceful, tranquil living and yet, is convenient and easily accessible to every imaginable amenity! Don’t miss the opportunity to make this one-of-a-kind home your own! Please note, the price corresponds with the property's current condition, needed repairs and endless potential.
Contact an agent
Home facts
- Year built:1959
- Listing Id #:PACT2096828
- Added:97 day(s) ago
- Updated:August 15, 2025 at 01:53 PM
Rooms and interior
- Bedrooms:5
- Total bathrooms:3
- Full bathrooms:3
- Living area:3,630 sq. ft.
Heating and cooling
- Cooling:Central A/C
- Heating:Forced Air, Natural Gas
Structure and exterior
- Year built:1959
- Building area:3,630 sq. ft.
- Lot area:1.9 Acres
Schools
- High school:PHOENIXVILLE AREA
Utilities
- Water:Public
- Sewer:On Site Septic
Finances and disclosures
- Price:$674,900
- Price per sq. ft.:$185.92
- Tax amount:$10,159 (2024)
New listings near 200 Jug Hollow Rd
 $699,999Pending2 beds 3 baths1,920 sq. ft.
$699,999Pending2 beds 3 baths1,920 sq. ft.15 Hope Ln, VALLEY FORGE, PA 19481
MLS# PACT2104438Listed by: BHHS FOX & ROACH WAYNE-DEVON $925,000Pending5 beds 5 baths4,068 sq. ft.
$925,000Pending5 beds 5 baths4,068 sq. ft.1792 Hamilton Dr, VALLEY FORGE, PA 19481
MLS# PACT2101730Listed by: BHHS FOX & ROACH WAYNE-DEVON- Open Sun, 2:45 to 4pm
 $2,000,000Active7 beds 8 baths7,978 sq. ft.
$2,000,000Active7 beds 8 baths7,978 sq. ft.15 Rooster Hill Rd, VALLEY FORGE, PA 19481
MLS# PACT2098936Listed by: BHHS FOX & ROACH-COLLEGEVILLE
