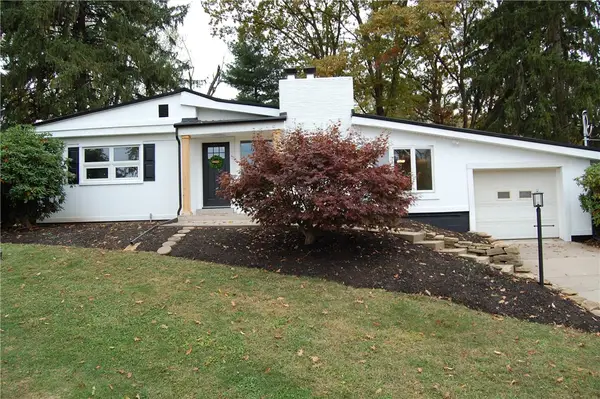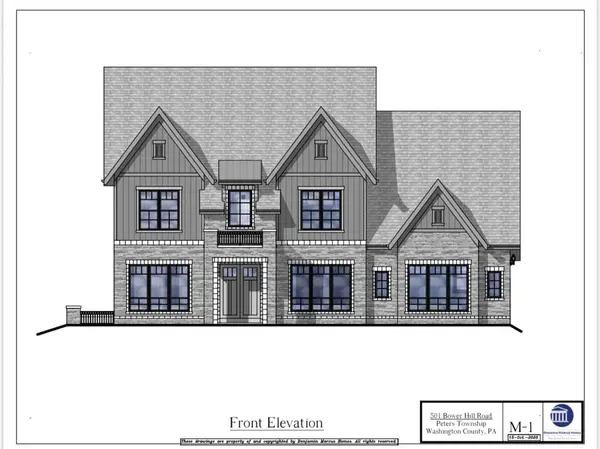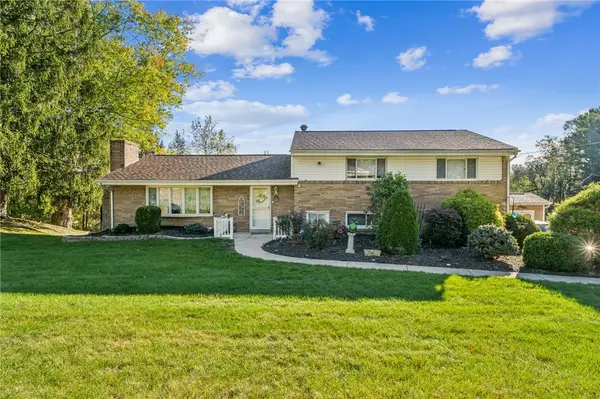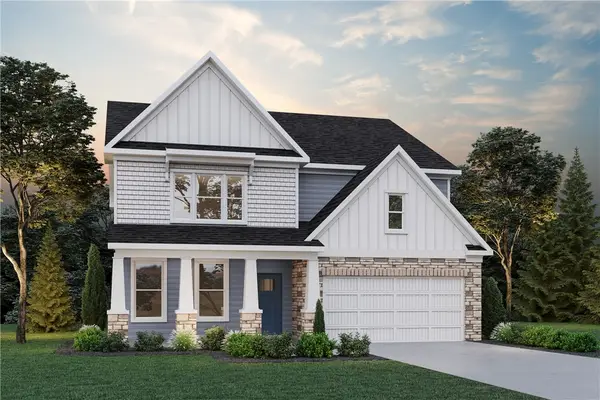113 Valley View Dr, Venetia, PA 15367
Local realty services provided by:ERA Johnson Real Estate, Inc.
113 Valley View Dr,Peters Twp, PA 15367
$625,000
- 4 Beds
- 3 Baths
- 2,838 sq. ft.
- Single family
- Pending
Listed by:erica shulsky & jodie mccormick-hudson
Office:simplihom
MLS#:1724912
Source:PA_WPN
Price summary
- Price:$625,000
- Price per sq. ft.:$220.23
About this home
Main level living at its finest! This Peters Twp brick ranch has been fully redesigned showcasing vaulted ceilings in the Kitchen, Living & Dining Room. The kitchen is PURE EYE CANDY—complete w/ a large island &, quartz tops & backsplash, white shaker cabinets, SS appl, & designer lighting. The living room delivers the perfect vibe w/ a newly crafted stone hearth, Woodburning FP, built-ins, & tons of natural light. This thoughtful floor plan features a Main level owner’s suite w/ vaulted ceilings, dual closets & en-suite bath w/ laundry closet. The ML is completed w/ 2nd BR & full bath. The walkout, Lower level feels like its own private retreat, w/ a massive game room, a WB FP w/ rustic beam detail, & two add’l BRs off the GR, along w/ a full bath & laundry area. Outside, enjoy a covered front porch, new concrete DW, 2-car main-level garage, & usable ½+ acre lot. W/ new plumbing, HVAC, electrical, & so much more, this home is fresh, functional, built right, & truly move-in ready.
Contact an agent
Home facts
- Year built:1955
- Listing ID #:1724912
- Added:18 day(s) ago
- Updated:November 03, 2025 at 12:51 AM
Rooms and interior
- Bedrooms:4
- Total bathrooms:3
- Full bathrooms:3
- Living area:2,838 sq. ft.
Heating and cooling
- Cooling:Central Air
- Heating:Gas
Structure and exterior
- Roof:Asphalt
- Year built:1955
- Building area:2,838 sq. ft.
- Lot area:0.55 Acres
Utilities
- Water:Public
Finances and disclosures
- Price:$625,000
- Price per sq. ft.:$220.23
- Tax amount:$3,736
New listings near 113 Valley View Dr
- New
 $249,900Active-- beds -- baths
$249,900Active-- beds -- baths0000 Lutes Rd, Peters Twp, PA 15332
MLS# 1727792Listed by: KELLER WILLIAMS REALTY - New
 $65,000Active-- beds -- baths
$65,000Active-- beds -- baths0114 Kuchinic St, Peters Twp, PA 15367
MLS# 1727263Listed by: SIMPLIHOM - New
 $125,000Active-- beds -- baths
$125,000Active-- beds -- baths298A Mccombs Road, Peters Twp, PA 15367
MLS# 1727321Listed by: COLDWELL BANKER REALTY - New
 $439,900Active3 beds 2 baths1,897 sq. ft.
$439,900Active3 beds 2 baths1,897 sq. ft.687 Bower Hill Road, Peters Twp, PA 15367
MLS# 1727006Listed by: COLDWELL BANKER REALTY  $1,437,900Active5 beds 5 baths
$1,437,900Active5 beds 5 baths501 Bower Hill Rd, Peters Twp, PA 15367
MLS# 1726408Listed by: HOWARD HANNA REAL ESTATE SERVICES $499,000Active3 beds 3 baths2,432 sq. ft.
$499,000Active3 beds 3 baths2,432 sq. ft.228 Ridgeview Dr., Peters Twp, PA 15367
MLS# 1725834Listed by: HOWARD HANNA REAL ESTATE SERVICES $749,990Active4 beds 4 baths4,069 sq. ft.
$749,990Active4 beds 4 baths4,069 sq. ft.424 Barons Court, Peters Twp, PA 15367
MLS# 1725709Listed by: D.R. HORTON REALTY OF PA $599,100Active3 beds 4 baths2,195 sq. ft.
$599,100Active3 beds 4 baths2,195 sq. ft.415 Pemberley Court, Peters Twp, PA 15367
MLS# 1725073Listed by: NEW HOME STAR PENNSYLVANIA, LLC $1,429,900Active6 beds 6 baths7,108 sq. ft.
$1,429,900Active6 beds 6 baths7,108 sq. ft.101 Rebecca Drive, Peters Twp, PA 15367
MLS# 1724874Listed by: EXP REALTY LLC
