1254 Rinaldi St, Verona, PA 15147
Local realty services provided by:ERA Lechner & Associates, Inc.
Upcoming open houses
- Sun, Jan 1112:00 am - 02:00 pm
Listed by: george kendall
Office: integrity plus realty
MLS#:1732017
Source:PA_WPN
Price summary
- Price:$249,900
- Price per sq. ft.:$156.19
About this home
RARE Opportunity! 1800+Sq.Ft. w/Walk-out Basement provides Fabulous Layout for Personal & Entertaining Lifestyle. Beautiful Landscape, 18' Cov. Porch, 24' Deck, Private Fenced In-ground Pool w/Lrg. Decks, 24’ Cov.Patio, Huge yard w/Fire-Pit, Garden & Shed & MORE! Dining room off Kitchen is open to your Formal Livingroom w/Crown Moulding. Fully Equipped Central Kitchen S.S Appliances, Elegant Counters over Cherry Cabinetry incl. Rolling Island overlooking Sunken Familyroom w/Beamed Ceiling, Fireplace, Dble Glass Doors to 3 Season Room w/Large Window walls, a Gas Heater, a Side Exit & Sliding Doors to an Outdoor Oasis! Bedrooms w/Spacious, Double & Walk-in closets & Laundry Chute off Bathroom. Garage w/AD & side Man-door, Partially Fin. Basement w/Spacious Laundry w/Washer & Dryer, Bonus room & Game-room w/Door to go outside & play! Wonderful Lindale Height Neighborhood & Location near Verona breweries, Oakmont Restaurants, Turnpike, I-376, & Route 28 to Much More! Warranty includes Pool
Contact an agent
Home facts
- Year built:1978
- Listing ID #:1732017
- Added:43 day(s) ago
- Updated:January 09, 2026 at 06:55 PM
Rooms and interior
- Bedrooms:3
- Total bathrooms:2
- Full bathrooms:1
- Half bathrooms:1
- Living area:1,600 sq. ft.
Heating and cooling
- Cooling:Central Air
- Heating:Gas
Structure and exterior
- Roof:Asphalt
- Year built:1978
- Building area:1,600 sq. ft.
- Lot area:0.21 Acres
Utilities
- Water:Public
Finances and disclosures
- Price:$249,900
- Price per sq. ft.:$156.19
- Tax amount:$5,684
New listings near 1254 Rinaldi St
- New
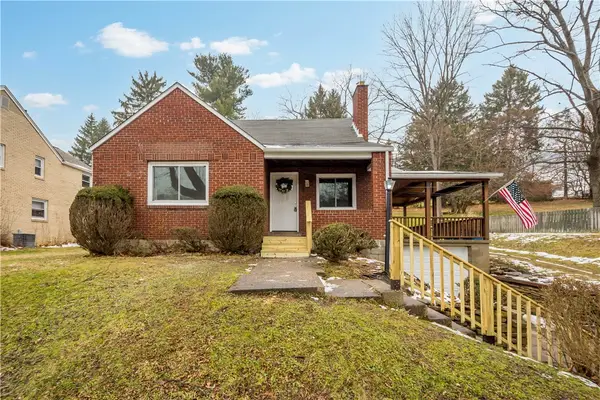 $235,000Active3 beds 1 baths1,505 sq. ft.
$235,000Active3 beds 1 baths1,505 sq. ft.5617 Saltsburg Rd, Verona, PA 15147
MLS# 1736260Listed by: REALTY CO LLC - Open Sun, 1 to 3pmNew
 $180,000Active3 beds 1 baths1,056 sq. ft.
$180,000Active3 beds 1 baths1,056 sq. ft.559 Hamil Rd, Verona, PA 15147
MLS# 1735493Listed by: REALTY ONE GROUP GOLD STANDARD 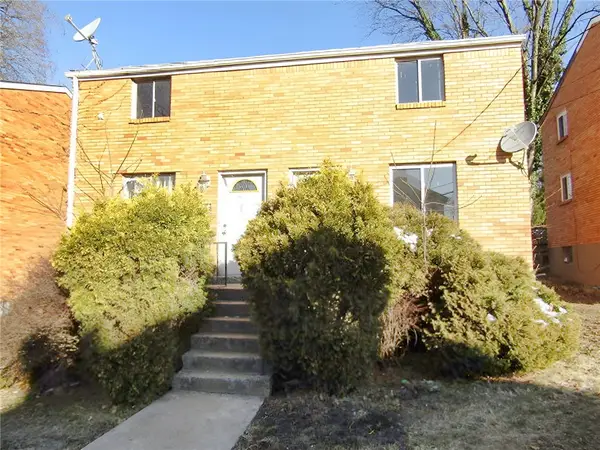 $89,900Active-- beds -- baths
$89,900Active-- beds -- baths513-515 Vogels Ln, Verona, PA 15147
MLS# 1733370Listed by: KELLER WILLIAMS REALTY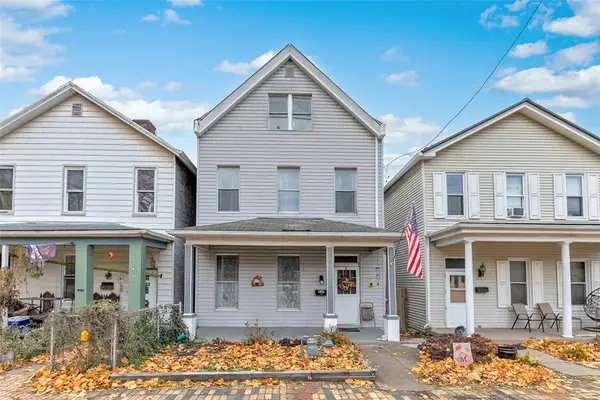 $89,900Pending3 beds 2 baths1,500 sq. ft.
$89,900Pending3 beds 2 baths1,500 sq. ft.230 W Railroad Ave, Verona, PA 15147
MLS# 1733222Listed by: BERKSHIRE HATHAWAY THE PREFERRED REALTY $179,000Pending3 beds 1 baths1,125 sq. ft.
$179,000Pending3 beds 1 baths1,125 sq. ft.819 8th St, Verona, PA 15147
MLS# 1732969Listed by: COLDWELL BANKER REALTY $225,000Active3 beds 2 baths1,450 sq. ft.
$225,000Active3 beds 2 baths1,450 sq. ft.409 Grove Rd, Verona, PA 15147
MLS# 1731861Listed by: COLDWELL BANKER REALTY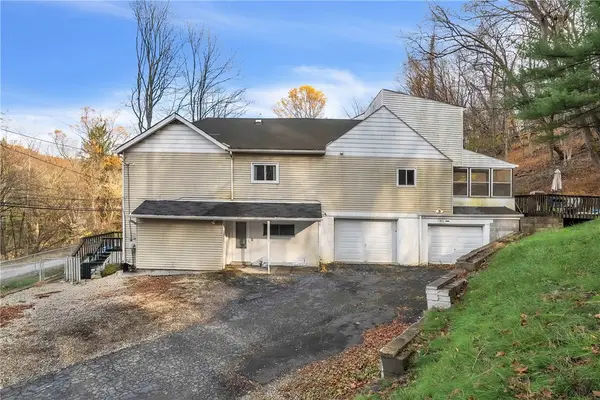 $189,900Active-- beds -- baths
$189,900Active-- beds -- baths1517 Hulton Road, Verona, PA 15147
MLS# 1730197Listed by: NULF REAL ESTATE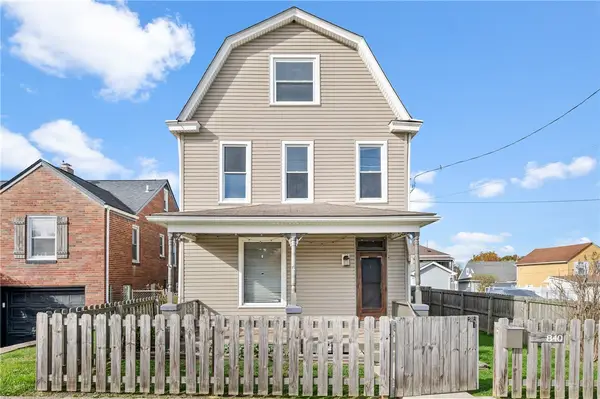 $185,000Active4 beds 1 baths1,974 sq. ft.
$185,000Active4 beds 1 baths1,974 sq. ft.840 7th St, Verona, PA 15147
MLS# 1728971Listed by: COLDWELL BANKER REALTY $299,750Active3 beds 3 baths1,860 sq. ft.
$299,750Active3 beds 3 baths1,860 sq. ft.7583 Tyler Rd, Verona, PA 15147
MLS# 1726482Listed by: BERKSHIRE HATHAWAY HOMESERVICES THE PREFERRED PROP
