6935 Shannon Rd, Verona, PA 15147
Local realty services provided by:ERA Lechner & Associates, Inc.
Listed by:lynn niman
Office:berkshire hathaway homeservices the preferred real
MLS#:1717911
Source:PA_WPN
Price summary
- Price:$244,900
- Price per sq. ft.:$131.03
About this home
Updated solid brick spacious home with AMAZING curb appeal & location. Covered porch entry just off of nicely sized living room w/wood burning fireplace & formal dining room w/bamboo flooring. Renovated kitchen w/tons of storage, granite counter tops, stainless appliances, dual pantry cabinets & access to side yard. RARE opportunity w/LEVEL ENTRY and option for FIRST FLOOR MASTER. (2) two bedrooms on the main level and updated full bath w/jet tub. Upper level w/(2) two more bedrooms, newly refinished HW floors, full bath and bonus room for storage, WIC, exercise or play area. Full unfinished basement w/walk-out blank slate ready for buyers choice of use. Lower level walks-out to raised deck, fire pit and hot tub w/privacy screen. Tree-lined rear yard provides surprisingly peaceful private wooded oasis. Amazing LOCATION close to turnpike, Rt28, Parkway376 & minutes to Verona & Oakmont shopping, dining, golf & amenities.
Contact an agent
Home facts
- Year built:1940
- Listing ID #:1717911
- Added:8 day(s) ago
- Updated:September 03, 2025 at 10:01 AM
Rooms and interior
- Bedrooms:4
- Total bathrooms:2
- Full bathrooms:2
- Living area:1,869 sq. ft.
Heating and cooling
- Cooling:Central Air, Electric
- Heating:Gas
Structure and exterior
- Roof:Asphalt
- Year built:1940
- Building area:1,869 sq. ft.
- Lot area:0.36 Acres
Utilities
- Water:Public
Finances and disclosures
- Price:$244,900
- Price per sq. ft.:$131.03
- Tax amount:$4,340
New listings near 6935 Shannon Rd
- New
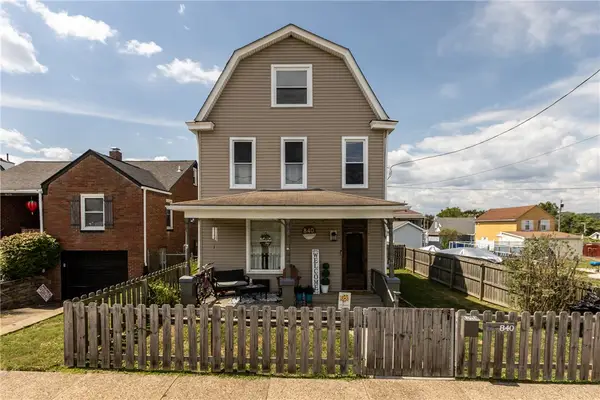 $195,000Active4 beds 1 baths1,974 sq. ft.
$195,000Active4 beds 1 baths1,974 sq. ft.840 7th Street, Verona, PA 15147
MLS# 1718802Listed by: COLDWELL BANKER REALTY  $189,000Active3 beds 2 baths1,676 sq. ft.
$189,000Active3 beds 2 baths1,676 sq. ft.5612 Front St, Verona, PA 15147
MLS# 1716996Listed by: BERKSHIRE HATHAWAY THE PREFERRED REALTY- Open Wed, 6 to 7:30pm
 $239,900Active3 beds 2 baths1,579 sq. ft.
$239,900Active3 beds 2 baths1,579 sq. ft.5616 3rd St, Verona, PA 15147
MLS# 1716780Listed by: REALTY ONE GROUP LANDMARK  $184,000Active3 beds 2 baths1,113 sq. ft.
$184,000Active3 beds 2 baths1,113 sq. ft.1082 Milltown Rd, Verona, PA 15147
MLS# 1714661Listed by: BERKSHIRE HATHAWAY THE PREFERRED REALTY $209,900Active4 beds 2 baths1,135 sq. ft.
$209,900Active4 beds 2 baths1,135 sq. ft.1927 Outlook Dr, Verona, PA 15147
MLS# 1713678Listed by: PARK PLACE REALTY GROUP LLC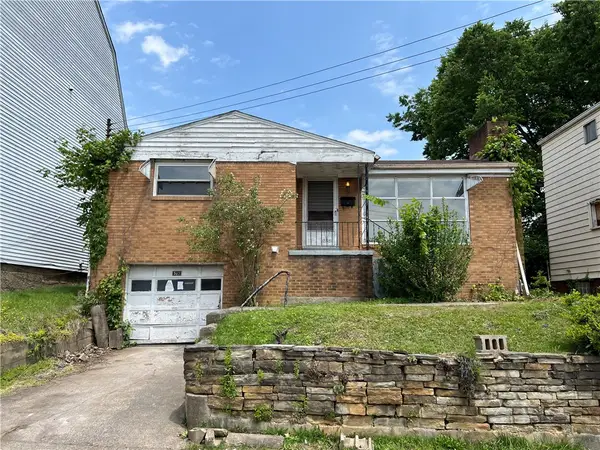 $83,000Pending2 beds 1 baths872 sq. ft.
$83,000Pending2 beds 1 baths872 sq. ft.567 Peter St, Verona, PA 15147
MLS# 1712398Listed by: EXP REALTY LLC $179,000Pending3 beds 2 baths1,167 sq. ft.
$179,000Pending3 beds 2 baths1,167 sq. ft.644 3rd Street, Verona, PA 15147
MLS# 1711791Listed by: BERKSHIRE HATHAWAY THE PREFERRED REALTY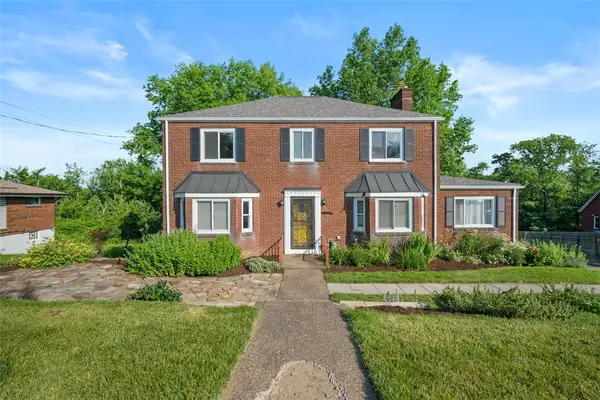 $255,000Active3 beds 3 baths2,244 sq. ft.
$255,000Active3 beds 3 baths2,244 sq. ft.7604 Tyler Rd, Verona, PA 15147
MLS# 1710209Listed by: COLDWELL BANKER REALTY- Open Sun, 9 to 11am
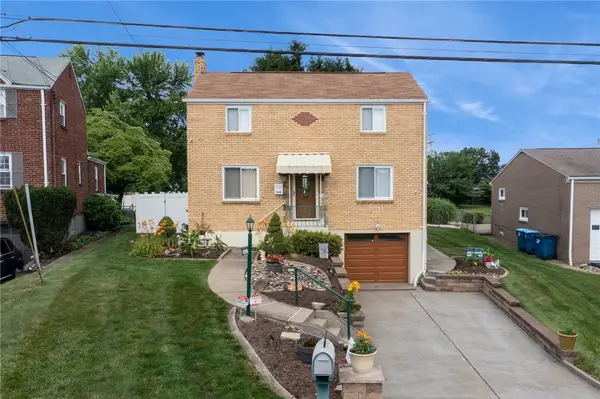 $369,999Active4 beds 3 baths2,500 sq. ft.
$369,999Active4 beds 3 baths2,500 sq. ft.1417 Riverview Dr, Verona, PA 15147
MLS# 1710257Listed by: REALTY ONE GROUP GOLD STANDARD 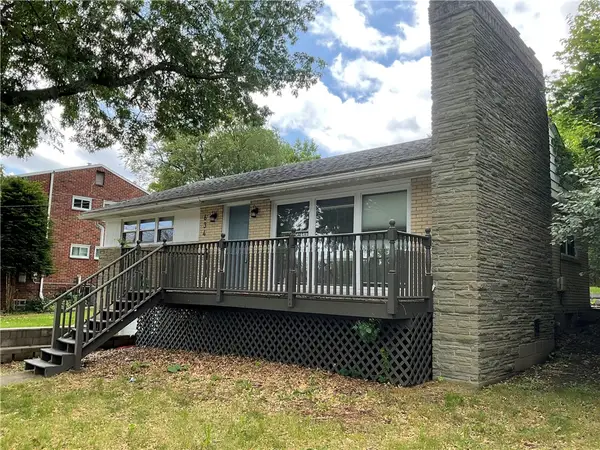 $180,000Active3 beds 2 baths1,000 sq. ft.
$180,000Active3 beds 2 baths1,000 sq. ft.634 Idaho Ave, Verona, PA 15147
MLS# 1710092Listed by: DESANTIS PROPERTY MANAGEMENT LLC
