407 Clairemont Rd, Villanova, PA 19085
Local realty services provided by:O'BRIEN REALTY ERA POWERED
407 Clairemont Rd,Villanova, PA 19085
$1,175,000
- 4 Beds
- 4 Baths
- 2,630 sq. ft.
- Single family
- Pending
Listed by: arielle k roemer
Office: bhhs fox & roach the harper at rittenhouse square
MLS#:PAMC2160760
Source:BRIGHTMLS
Price summary
- Price:$1,175,000
- Price per sq. ft.:$446.77
About this home
Sunday Open House CANCELED. Nestled in a bucolic setting in exclusive, sought-after Northside Villanova, 407 Clairemont Road combines architectural character, modern comfort, and move-in-ready appeal. This elegant four-bedroom, two-full and two-half-bath split-level residence offers 2,630 square feet of living space on a flat, private ¾-acre lot in Lower Merion Township, complete with a two-car attached garage. Perfectly positioned within a quiet community of cul-de-sacs, mature trees, and friendly neighbors, this home provides a rare combination of tranquility, functionality, and accessibility.
A dramatic two-story foyer with expansive windows welcomes you inside, where warm hardwood floors flow throughout. The home’s design emphasizes space, light, and balance, creating a natural sense of openness that carries through every level.
The vaulted great room with 16-foot ceilings is the heart of the home, anchored by a striking stone wood-burning fireplace and newly refinished hardwood floors. Natural light pours through oversized windows, while the excellent flow between rooms makes entertaining effortless. The open-concept layout seamlessly connects the living, dining, and kitchen areas—perfect for gatherings, celebrations, and easy indoor-outdoor living.
The beautifully updated kitchen blends timeless design with modern function, offering solid cherry-wood cabinetry, pull-out pantry drawers, granite countertops, and stainless-steel appliances—including a six-burner vented cooktop, KitchenAid double ovens, and a professional-grade refrigerator/freezer. A sun-filled breakfast area, illuminated by dual skylights, opens through sliding doors to the new patio, ideal for morning coffee or al-fresco dining.
A powder room and coat closet complete the main level, enhancing day-to-day functionality.
Upstairs, you’ll find four bedrooms, including one that works beautifully as a home office or guest suite. Three bedrooms feature original hardwood floors and ample natural light, while the primary suite offers plush carpeting, a spacious walk-in closet, and an updated en-suite bath with a granite-topped vanity, glass-enclosed shower, and custom cabinetry. The hall bathroom features a jetted tub/shower combination, providing both comfort and convenience for family or guests.
Lower-Level Living: The walk-out lower level provides additional versatility with a large recreation or family room, full-size windows, and direct access to the backyard. A half bath, laundry area, and interior garage access complete this level.
The property’s ¾-acre, fully fenced backyard is a rare find—flat, private, and directly adjacent to Natural Lands’ Stoneleigh, a renowned natural garden, and Oakwell, an arboretum estate. This unique backdrop ensures permanent privacy and protected views, with no possibility of future development. The yard features a half-court basketball area, pickleball court, and two-station golf driving net and putting green, along with a 10×20 shed—offering endless possibilities for recreation, play, and relaxation.
Thoughtfully enhanced with refinished hardwood floors, freshly painted interiors, newer front, rear, and lower-level windows, HVAC (2020), hot-water heater (2023), new patio, new front walk, and driveway sealcoating (2025), plus a new patio slider and entry glass (2025), and ceiling fans in three of four bedrooms. A Lutron Smart Hub system provides smart-home convenience, controlling exterior lighting as well as lighting in the kitchen and primary bedroom.
Located within the Black Rock Middle School neighborhood and 0.6 miles to the school, this peaceful enclave is known for its cul-de-sacs, minimal traffic, and walkable community feel. The Lower Merion School District bus stop sits just one house away. Ideally situated minutes from Villanova University and train station, King of Prussia, and under 25 minutes to Center City Philadelphia, this location offers the perfect balance of privacy and accessibility.
Contact an agent
Home facts
- Year built:1957
- Listing ID #:PAMC2160760
- Added:8 day(s) ago
- Updated:November 14, 2025 at 08:39 AM
Rooms and interior
- Bedrooms:4
- Total bathrooms:4
- Full bathrooms:2
- Half bathrooms:2
- Living area:2,630 sq. ft.
Heating and cooling
- Cooling:Central A/C
- Heating:Central, Natural Gas
Structure and exterior
- Roof:Pitched
- Year built:1957
- Building area:2,630 sq. ft.
- Lot area:0.73 Acres
Schools
- High school:HARRITON SENIOR
- Middle school:BLACK ROCK
- Elementary school:GLADWYNE
Utilities
- Water:Public
- Sewer:Public Sewer
Finances and disclosures
- Price:$1,175,000
- Price per sq. ft.:$446.77
- Tax amount:$11,783 (2025)
New listings near 407 Clairemont Rd
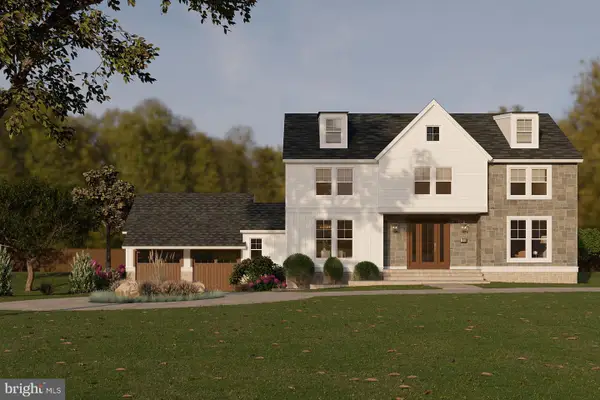 $500,000Active1.23 Acres
$500,000Active1.23 Acres1968 W Montgomery Ave, VILLANOVA, PA 19085
MLS# PAMC2158494Listed by: BHHS FOX & ROACH-CHESTNUT HILL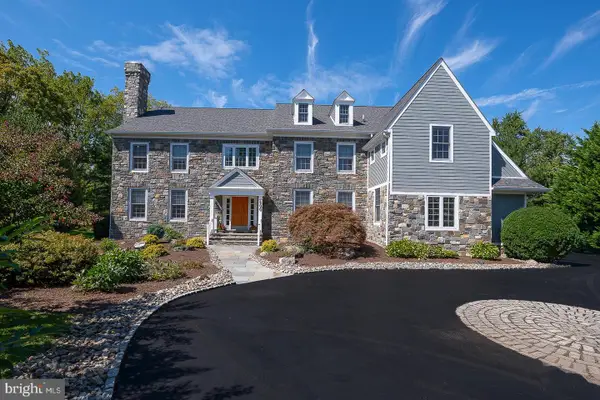 $2,175,000Pending5 beds 7 baths7,160 sq. ft.
$2,175,000Pending5 beds 7 baths7,160 sq. ft.500 Northwick Ln, VILLANOVA, PA 19085
MLS# PAMC2149364Listed by: BHHS FOX & ROACH-HAVERFORD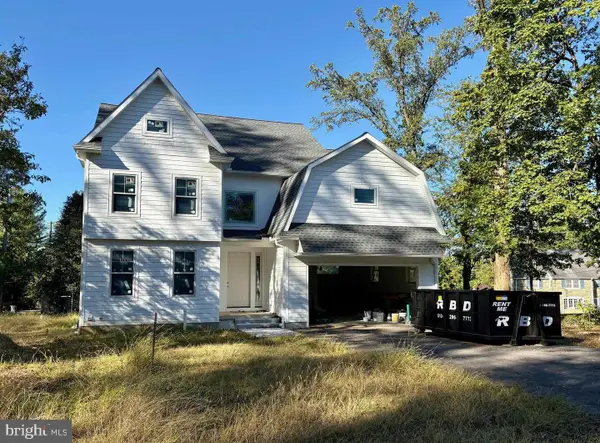 $2,695,000Active5 beds 7 baths6,012 sq. ft.
$2,695,000Active5 beds 7 baths6,012 sq. ft.101 Highfield Rd, VILLANOVA, PA 19085
MLS# PADE2099478Listed by: CRESCENT REAL ESTATE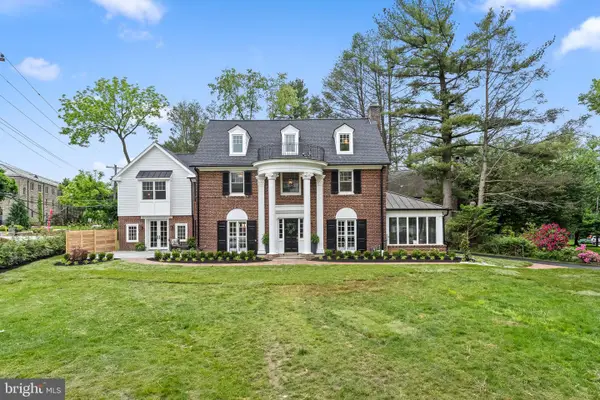 $2,150,000Active5 beds 5 baths4,300 sq. ft.
$2,150,000Active5 beds 5 baths4,300 sq. ft.200 Hilldale Rd, VILLANOVA, PA 19085
MLS# PADE2098604Listed by: KELLER WILLIAMS MAIN LINE $500,000Active1.3 Acres
$500,000Active1.3 Acres1962 Montgomery Ave, VILLANOVA, PA 19085
MLS# PAMC2137770Listed by: KW EMPOWER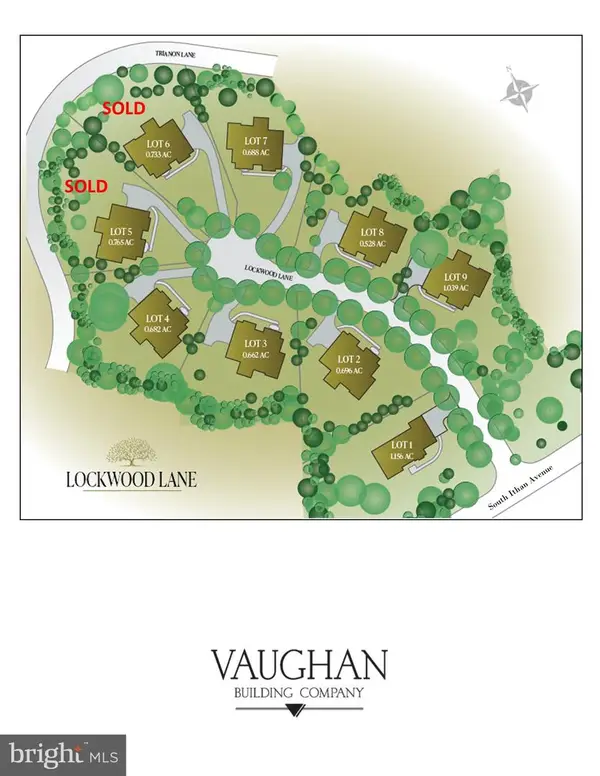 $1,200,000Active0.7 Acres
$1,200,000Active0.7 Acres7 Lockwood Ln #lot 2, VILLANOVA, PA 19085
MLS# PADE2073804Listed by: BHHS FOX & ROACH-ROSEMONT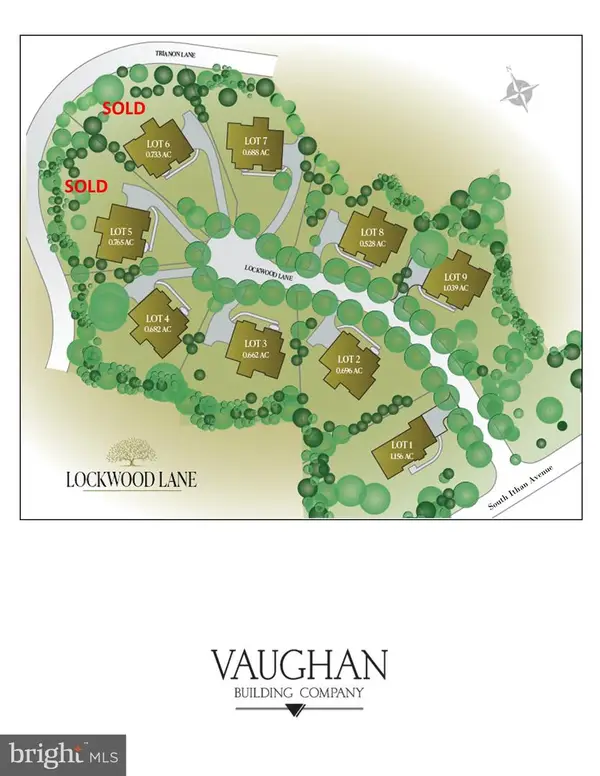 $1,260,000Active0.68 Acres
$1,260,000Active0.68 Acres15 Lockwood Ln #lot4, VILLANOVA, PA 19085
MLS# PADE2073812Listed by: BHHS FOX & ROACH-ROSEMONT $1,225,000Pending0.69 Acres
$1,225,000Pending0.69 Acres12 Lockwood Ln #lot7, VILLANOVA, PA 19085
MLS# PADE2073816Listed by: BHHS FOX & ROACH-ROSEMONT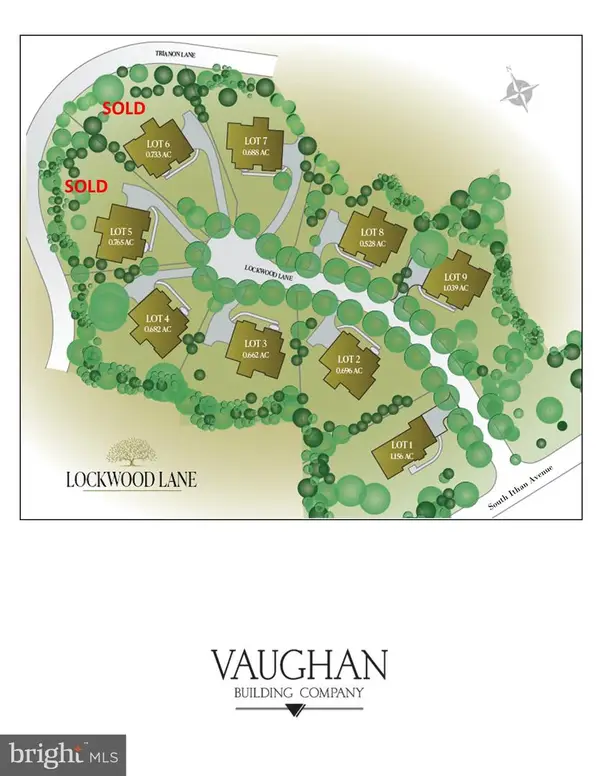 $1,310,000Active1 Acres
$1,310,000Active1 Acres4 Lockwood Ln #lot9, VILLANOVA, PA 19085
MLS# PADE2073822Listed by: BHHS FOX & ROACH-ROSEMONT
