500 Northwick Ln, Villanova, PA 19085
Local realty services provided by:O'BRIEN REALTY ERA POWERED
500 Northwick Ln,Villanova, PA 19085
$2,175,000
- 5 Beds
- 7 Baths
- 7,160 sq. ft.
- Single family
- Pending
Listed by: rebecca diamond
Office: bhhs fox & roach-haverford
MLS#:PAMC2149364
Source:BRIGHTMLS
Price summary
- Price:$2,175,000
- Price per sq. ft.:$303.77
- Monthly HOA dues:$130
About this home
Stately Stone Colonial? Circular driveway? Open floor plan? All of this and more in this American Dream House, masterfully designed, beautifully and privately situated, and only 20 years old, in prestigious north side Villanova, Lower Merion Township. This exceptional 5-bedroom, 5.2-bath residence sits on a 0.72-acre flat lot in an exclusive enclave of only 9 homes. The modern floor plan includes a home office, five living areas, a chef's kitchen, a finished lower level, fantastic storage, and abundant natural light throughout. The front door opens to a sensational grand foyer and custom-turned staircase, with gleaming 3/4" hardwood floors and a front-to-back view of the home.
Surrounding the foyer are elegant formal Living and Dining rooms. To the right, the formal Dining Room showcases a tray ceiling, wainscoting, and direct access to the Butler Pantry. To the left, the formal Living Room impresses with nearly floor-to-ceiling windows, double crown molding, and a marble-faced gas fireplace. French doors reveal a spacious Office/Library with floor-to-ceiling bookcases and lush green views, offering both serenity and functionality for today’s work-from-home lifestyle. The Butler Pantry, complete with a wet bar and wine refrigerator, leads into the expansive gourmet Kitchen with a spacious center island, granite countertops, Sub-Zero refrigerator, large 48-inch Viking stainless gas cook top, Dacor 30-inch double wall ovens, Bosch dishwasher, and a walk-in pantry. A double-height Palladian window and skylights bring the outdoors in. A Sunny Breakfast Room with sliders leads to a dramatic 4-season Solarium with a heated floor, perfect for indoor-outdoor dining and entertaining. With its wrap-around glass and views of the grounds, you may wish to spend your entire day in this bright and delightful space. An adjacent covered deck adds even more indoor-outdoor square footage to the footprint. The Kitchen is open to an expansive Family Room, the center of the home, featuring a travertine gas fireplace, coffered ceiling, and nearly floor-to-ceiling windows allowing views of the rear grounds. All this connectivity between the main level rooms creates the perfect environment for either casual and comfortable relaxation with family or lavish hosting with many friends. Two Powder Rooms, a large Laundry Room, and a Mudroom area leading to a side-entry three-car garage complete the main level. On the second level, the primary bedroom suite features a large sitting room, dressing and vanity area, his and hers walk-in-closets, and a deluxe marble-clad spa bath with a marble shower, Jacuzzi tub, dual vanity and cabinetry, and soothing neutral colors for a serene retreat. The second Bedroom is another large suite, with a full bath, a good-sized walk-in closet, and a Sitting Room/Office/Library with built-in bookshelves. The third and fourth Bedrooms, amply sized with excellent closets, share a Jack & Jill bath. The fifth bedroom includes a full bath and a nice walk-in closet. All the vanities have Corian counters with integral bowls.
The third floor is perfect for extra storage or the possibility of more living space. By the Master Suite, there is a back staircase leading to the Kitchen/Mudroom area for easy exit. A gigantic finished lower level provides additional living space, a dedicated exercise area, three storage rooms, a full bath, and a blank slate on which to build a Playroom, Craft Room, Home Theater, and/or an additional bedroom. This 20-year-old beauty has had all stucco replaced with two stone chimneys and Hardie board. Beyond the property itself, the location elevates the experience. Walk to Black Rock Middle School, enjoy easy access to award-winning public and private schools, and take advantage of nearby shopping, fine dining, and beautiful parks. King of Prussia and Center City Philadelphia are just 20 minutes away, while Manhattan is an easy 90-minute trip—placing the best of the region at your doors
Contact an agent
Home facts
- Year built:2002
- Listing ID #:PAMC2149364
- Added:95 day(s) ago
- Updated:December 25, 2025 at 08:30 AM
Rooms and interior
- Bedrooms:5
- Total bathrooms:7
- Full bathrooms:5
- Half bathrooms:2
- Living area:7,160 sq. ft.
Heating and cooling
- Cooling:Central A/C
- Heating:Forced Air, Natural Gas
Structure and exterior
- Year built:2002
- Building area:7,160 sq. ft.
- Lot area:0.72 Acres
Schools
- High school:HARRITON
Utilities
- Water:Public
- Sewer:Public Sewer
Finances and disclosures
- Price:$2,175,000
- Price per sq. ft.:$303.77
- Tax amount:$34,430 (2024)
New listings near 500 Northwick Ln
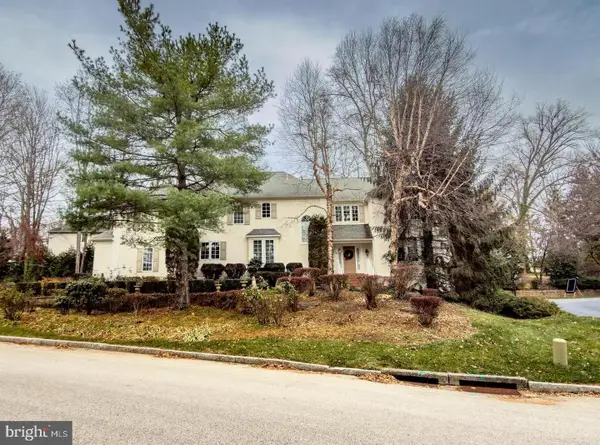 $1,500,000Active4 beds 6 baths5,389 sq. ft.
$1,500,000Active4 beds 6 baths5,389 sq. ft.12 Chalous Ln, VILLANOVA, PA 19085
MLS# PADE2105064Listed by: RE/MAX CLASSIC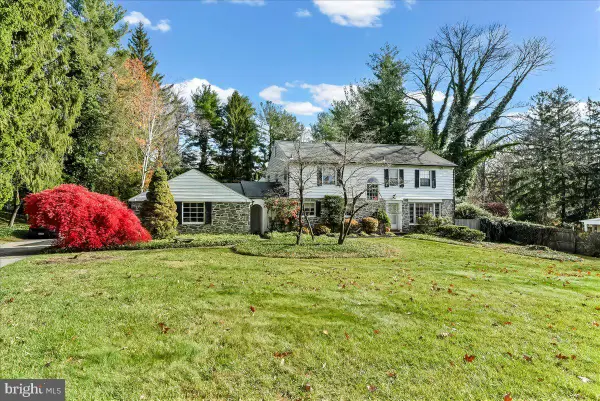 $1,300,000Pending4 beds 4 baths4,177 sq. ft.
$1,300,000Pending4 beds 4 baths4,177 sq. ft.1611 Lark Ln, VILLANOVA, PA 19085
MLS# PAMC2160402Listed by: LONG & FOSTER REAL ESTATE, INC.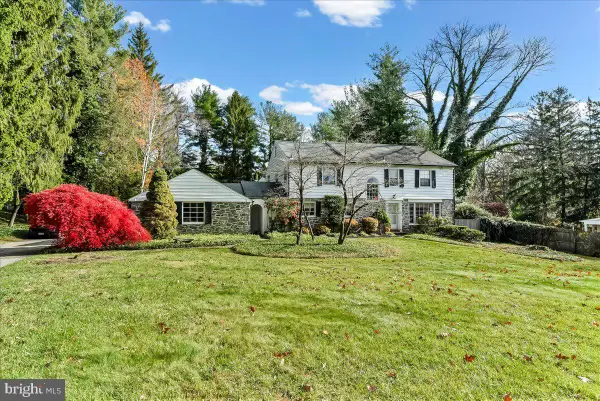 $1,300,000Pending0.9 Acres
$1,300,000Pending0.9 Acres1611 Lark Ln, VILLANOVA, PA 19085
MLS# PAMC2161616Listed by: LONG & FOSTER REAL ESTATE, INC.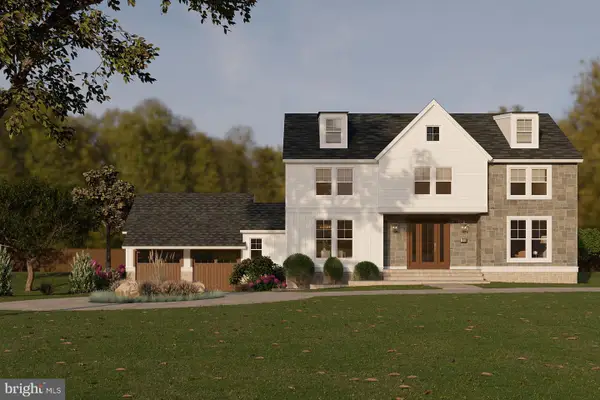 $500,000Active1.23 Acres
$500,000Active1.23 Acres1968 W Montgomery Ave, VILLANOVA, PA 19085
MLS# PAMC2158494Listed by: BHHS FOX & ROACH-CHESTNUT HILL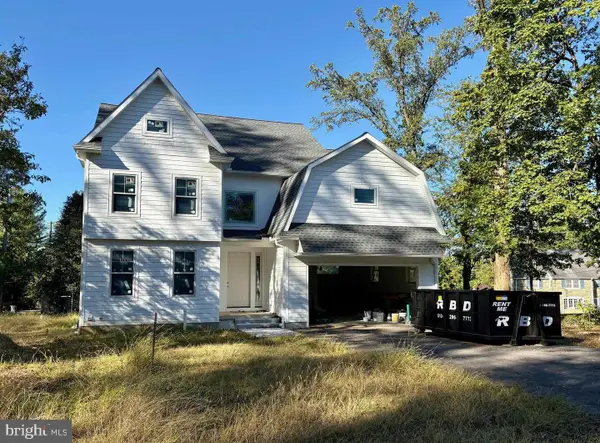 $2,695,000Active5 beds 7 baths6,012 sq. ft.
$2,695,000Active5 beds 7 baths6,012 sq. ft.101 Highfield Rd, VILLANOVA, PA 19085
MLS# PADE2099478Listed by: CRESCENT REAL ESTATE $500,000Active1.3 Acres
$500,000Active1.3 Acres1962 Montgomery Ave, VILLANOVA, PA 19085
MLS# PAMC2137770Listed by: KW EMPOWER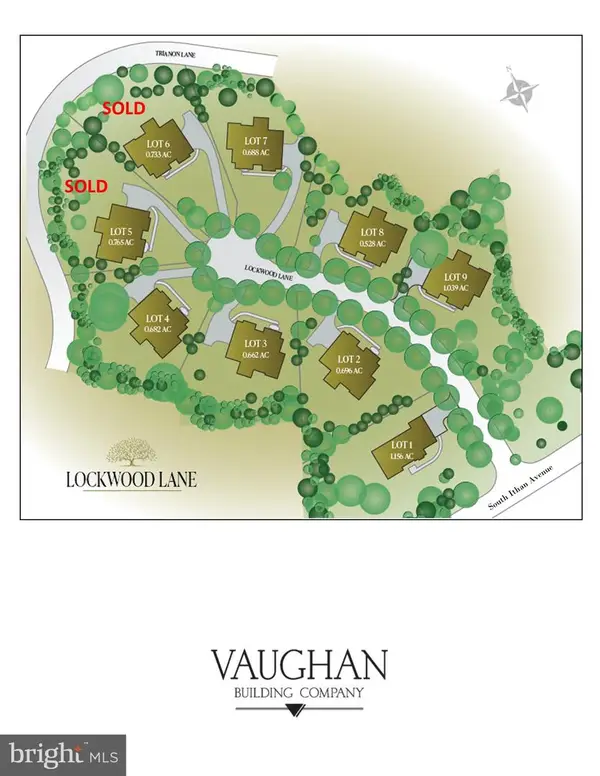 $1,200,000Active0.7 Acres
$1,200,000Active0.7 Acres7 Lockwood Ln #lot 2, VILLANOVA, PA 19085
MLS# PADE2073804Listed by: BHHS FOX & ROACH-ROSEMONT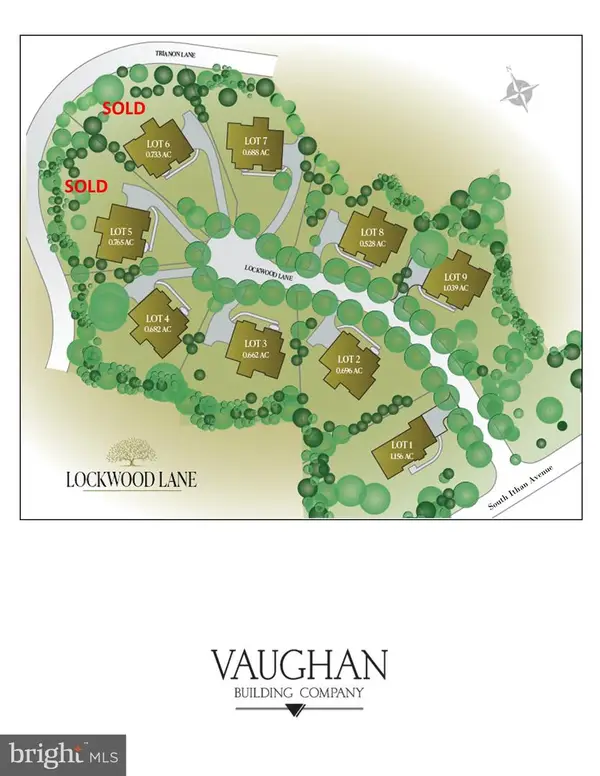 $1,260,000Active0.68 Acres
$1,260,000Active0.68 Acres15 Lockwood Ln #lot4, VILLANOVA, PA 19085
MLS# PADE2073812Listed by: BHHS FOX & ROACH-ROSEMONT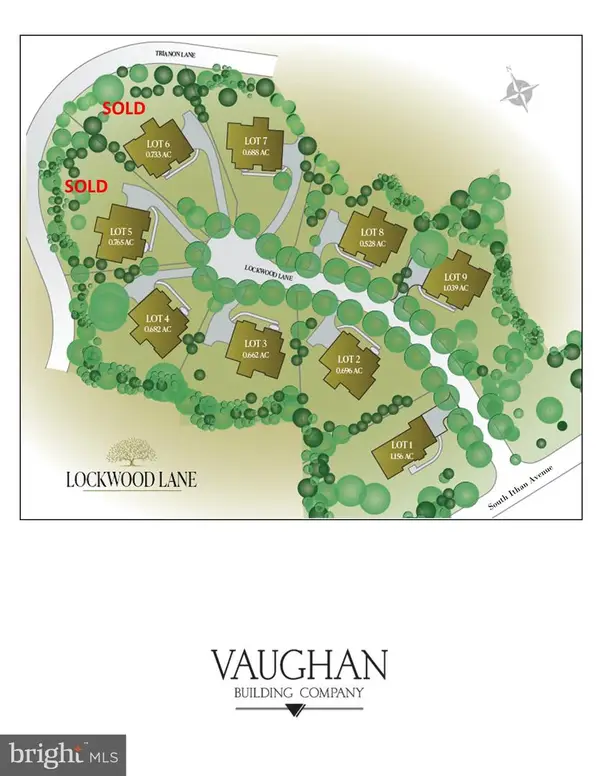 $1,310,000Active1 Acres
$1,310,000Active1 Acres4 Lockwood Ln #lot9, VILLANOVA, PA 19085
MLS# PADE2073822Listed by: BHHS FOX & ROACH-ROSEMONT
