222 Hillsboro Mills Ln, Wallingford, PA 19086
Local realty services provided by:ERA Valley Realty
222 Hillsboro Mills Ln,Wallingford, PA 19086
$580,000
- 3 Beds
- 4 Baths
- 3,407 sq. ft.
- Townhouse
- Active
Listed by: brooke penders
Office: coldwell banker realty
MLS#:PADE2100046
Source:BRIGHTMLS
Price summary
- Price:$580,000
- Price per sq. ft.:$170.24
- Monthly HOA dues:$445
About this home
Welcome home to this beautifully designed 3 bedroom, 3.5 bathroom townhome in the sought after Mills at Rose Valley neighborhood. 222 Hillsboro is a uniquely open floorplan, not found in any other homes in this community, spacious and full of light. The double story entry way leads straight back to a large, open great-room with hardwood floors, comprised of the eat-in-kitchen, dining room and family room. The kitchen is ideal for serious cooks, with two separate sinks, granite counter tops, a large island with seating for six, and abundant cabinetry with plenty of storage. There is a work zone with desk, storage shelves and glass front doors, and a seating area with room for a table or comfy seating from which to take in the gorgeous scenery. This is all open to the dining room, creating a flexible space that can handle large-scale entertainment. The vaulted family room with gas fireplace directly connects to the kitchen and dining as well. Doors lead to the deck with a retractable awning where you can enjoy the quiet surroundings. In the front of the home is a large private office with French doors and a second gas fireplace. A powder room and direct access to the garage complete this level. The second floor features is a sitting area in the hallway that over-looks the entry way; a great place for reading. The spacious primary suite is in the rear of the home with an excellent view. It has a separate primary bathroom with a soaking tub, double sinks, stall shower, as well as a large walk-in closet. The additional two bedrooms are comfortably sized and share a full hall bath. To complete this floor is a laundry room and a linen closet. The finished lower level of this home features a large recreation room, a full bathroom, a second office, and a sauna. Additionally, unfinished space has been preserved for storage and utilities. The backyard overlooks the beautiful Ridley Creek - you can even hear it in the distance. There is an attached one-car garage and driveway. The HOA provides lawn maintenance, snow and trash removal, and exterior maintenance, ensuring a simplified lifestyle. Great location in the Wallingford-Swarthmore School District and close to lovely downtown Media, the airport, SEPTA station and major roadways.
Contact an agent
Home facts
- Year built:1999
- Listing ID #:PADE2100046
- Added:98 day(s) ago
- Updated:December 29, 2025 at 02:34 PM
Rooms and interior
- Bedrooms:3
- Total bathrooms:4
- Full bathrooms:3
- Half bathrooms:1
- Living area:3,407 sq. ft.
Heating and cooling
- Cooling:Central A/C
- Heating:Forced Air, Natural Gas
Structure and exterior
- Roof:Pitched
- Year built:1999
- Building area:3,407 sq. ft.
Schools
- High school:STRATH HAVEN
- Middle school:STRATH HAVEN
Utilities
- Water:Public
- Sewer:Public Sewer
Finances and disclosures
- Price:$580,000
- Price per sq. ft.:$170.24
- Tax amount:$14,565 (2025)
New listings near 222 Hillsboro Mills Ln
- Coming Soon
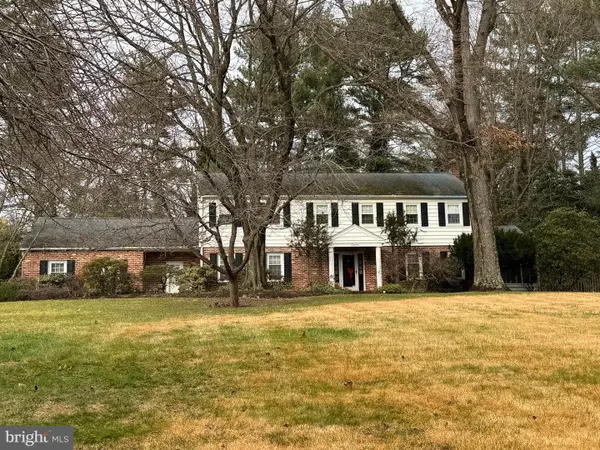 $775,000Coming Soon4 beds 3 baths
$775,000Coming Soon4 beds 3 baths7 Todmorden Dr, ROSE VALLEY, PA 19086
MLS# PADE2105572Listed by: BHHS FOX & ROACH-MEDIA 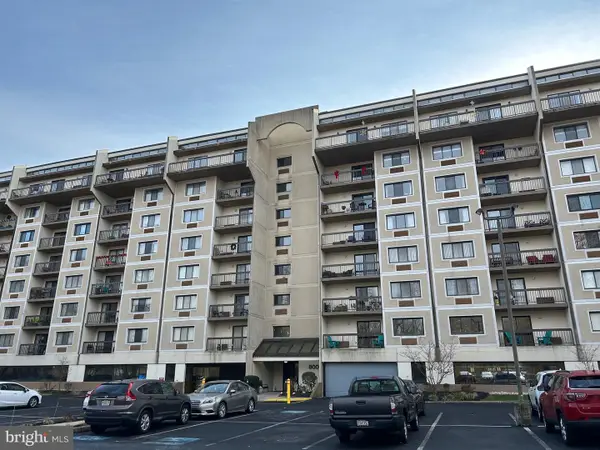 $175,000Active1 beds 1 baths796 sq. ft.
$175,000Active1 beds 1 baths796 sq. ft.800 Avondale Rd #7m, WALLINGFORD, PA 19086
MLS# PADE2105344Listed by: MEDIA REAL ESTATE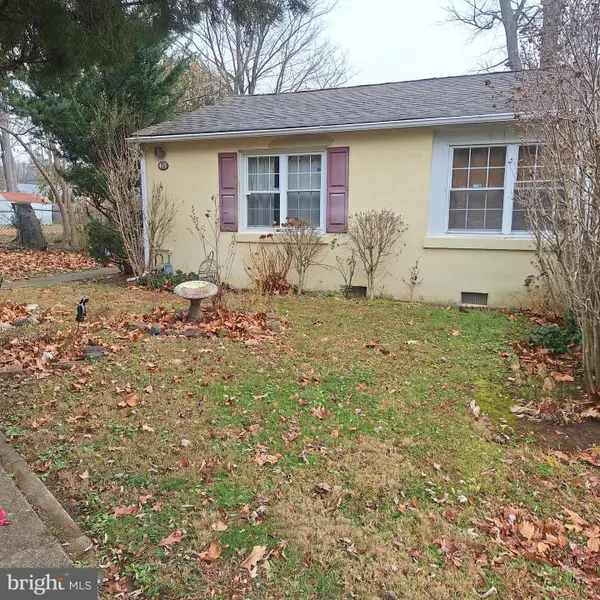 $117,900Pending1 beds 1 baths725 sq. ft.
$117,900Pending1 beds 1 baths725 sq. ft.413 Trenton Ct, WALLINGFORD, PA 19086
MLS# PADE2105208Listed by: LONG & FOSTER REAL ESTATE, INC.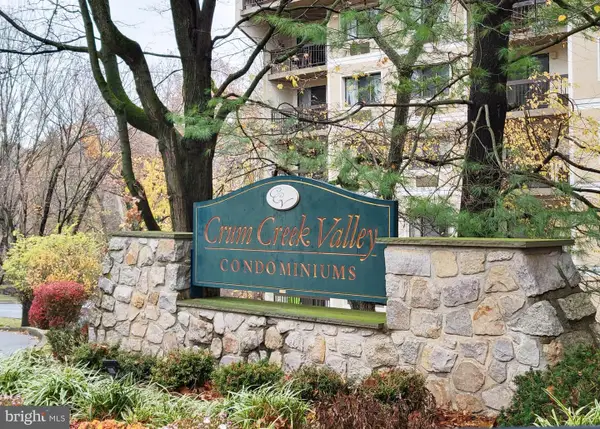 $183,000Active1 beds 1 baths796 sq. ft.
$183,000Active1 beds 1 baths796 sq. ft.800 Avondale Rd #7n, WALLINGFORD, PA 19086
MLS# PADE2105022Listed by: LONG & FOSTER REAL ESTATE, INC.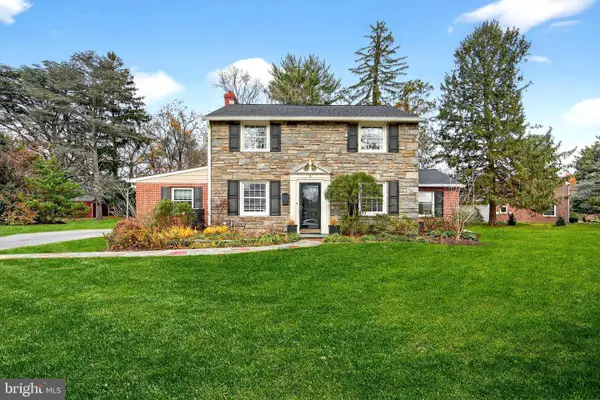 $775,000Pending4 beds 3 baths2,718 sq. ft.
$775,000Pending4 beds 3 baths2,718 sq. ft.5 Fairhill Rd, WALLINGFORD, PA 19086
MLS# PADE2104532Listed by: COLDWELL BANKER REALTY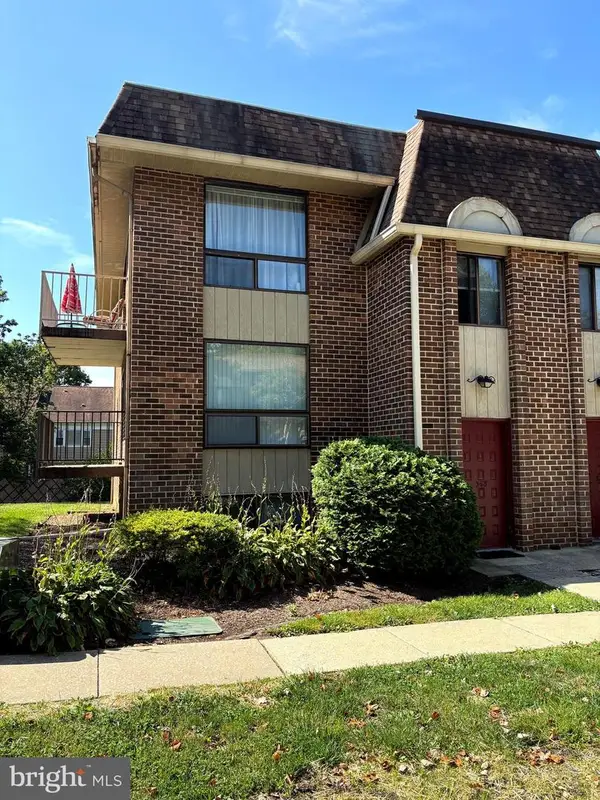 $218,000Active2 beds 1 baths945 sq. ft.
$218,000Active2 beds 1 baths945 sq. ft.368-b Saybrook Ln, WALLINGFORD, PA 19086
MLS# PADE2099854Listed by: KELLER WILLIAMS REAL ESTATE - MEDIA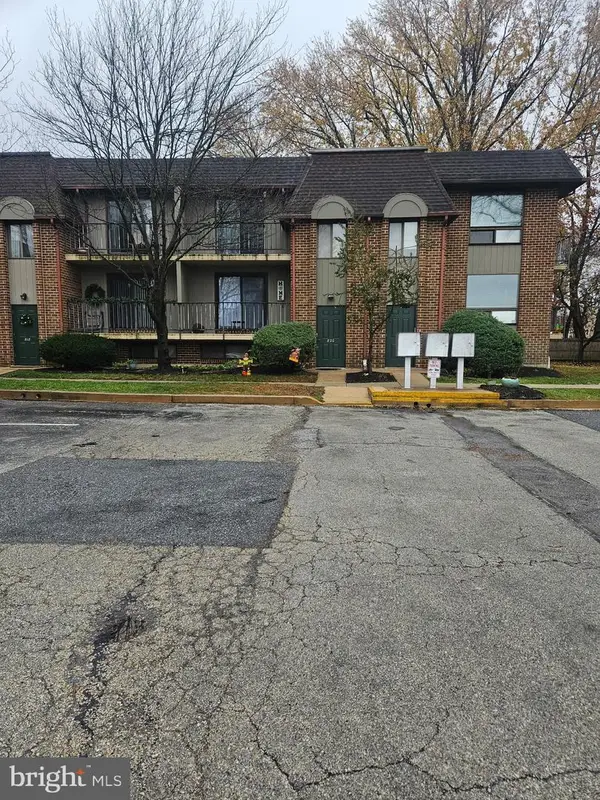 $189,900Active2 beds 1 baths889 sq. ft.
$189,900Active2 beds 1 baths889 sq. ft.820-b Putnam Blvd #49b, WALLINGFORD, PA 19086
MLS# PADE2103812Listed by: DELCHESTER REALTY CORP $185,000Active2 beds 1 baths889 sq. ft.
$185,000Active2 beds 1 baths889 sq. ft.338-b Saybrook Ln, WALLINGFORD, PA 19086
MLS# PADE2104060Listed by: BHHS FOX & ROACH-MEDIA $169,812Active1 beds 1 baths625 sq. ft.
$169,812Active1 beds 1 baths625 sq. ft.703 Dover Ct, WALLINGFORD, PA 19086
MLS# PADE2103982Listed by: EXP REALTY, LLC $279,000Active3 beds 3 baths1,586 sq. ft.
$279,000Active3 beds 3 baths1,586 sq. ft.987 Putnam Blvd, WALLINGFORD, PA 19086
MLS# PADE2103932Listed by: VALLEY FORGE REAL ESTATE GROUP LLC
