29 Ridley Dr, WALLINGFORD, PA 19086
Local realty services provided by:O'BRIEN REALTY ERA POWERED
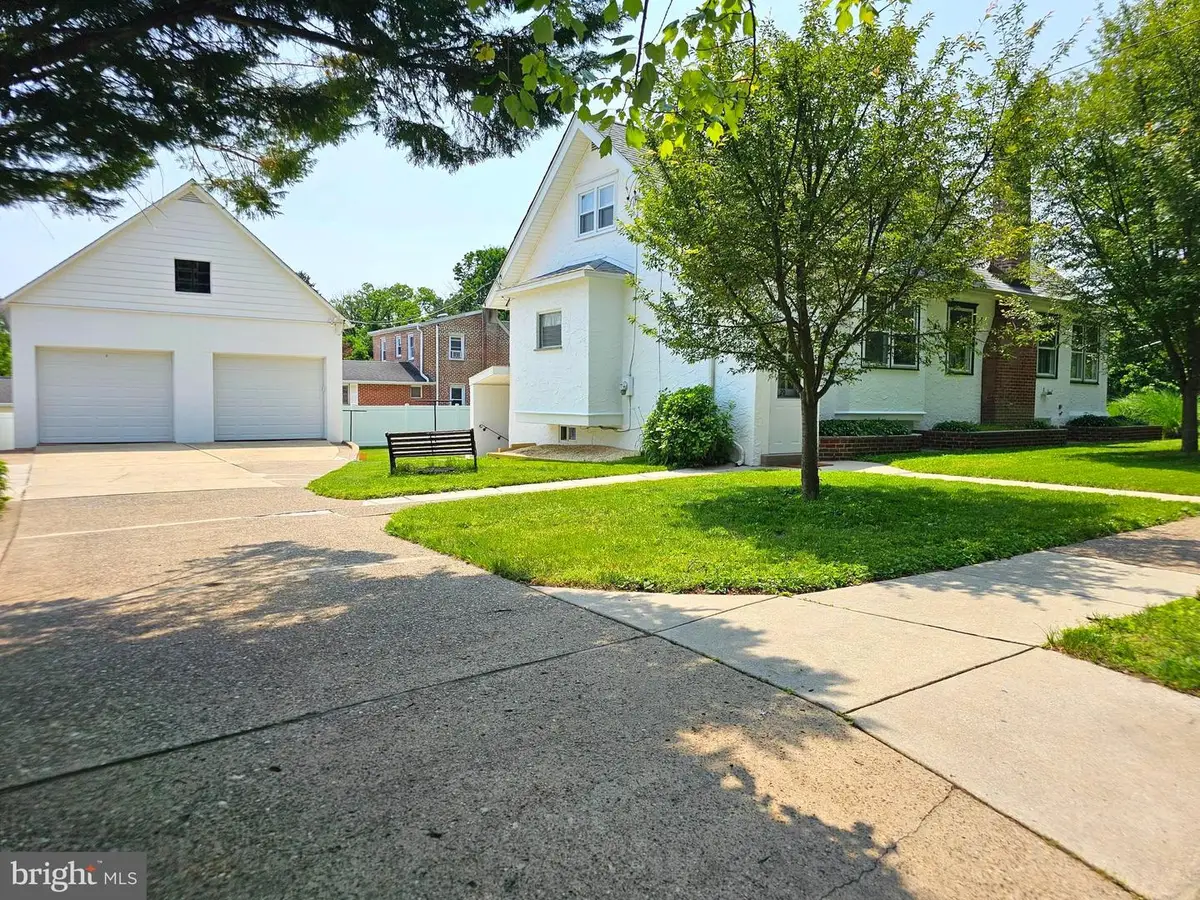
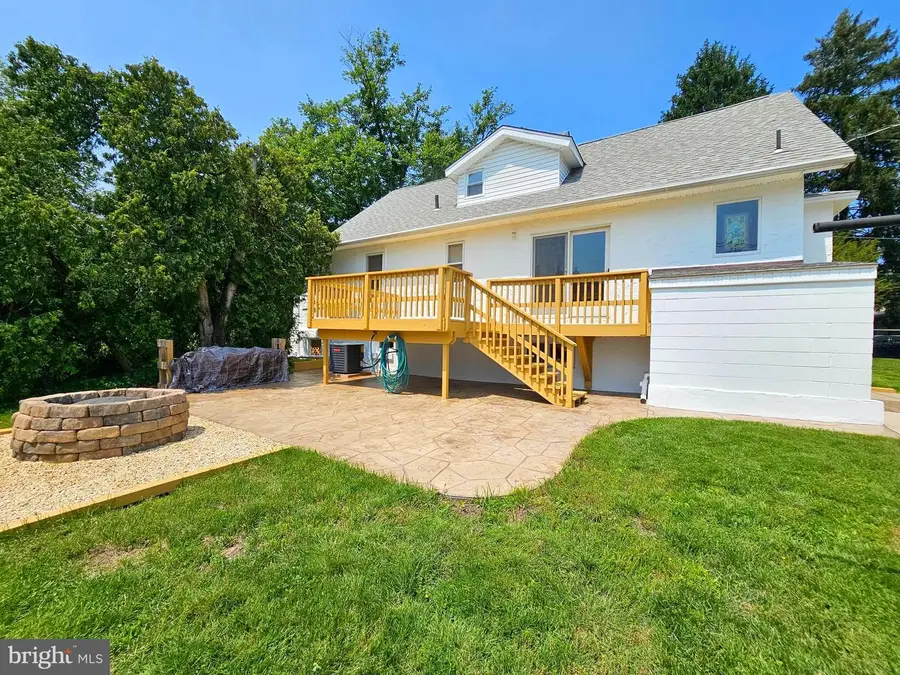
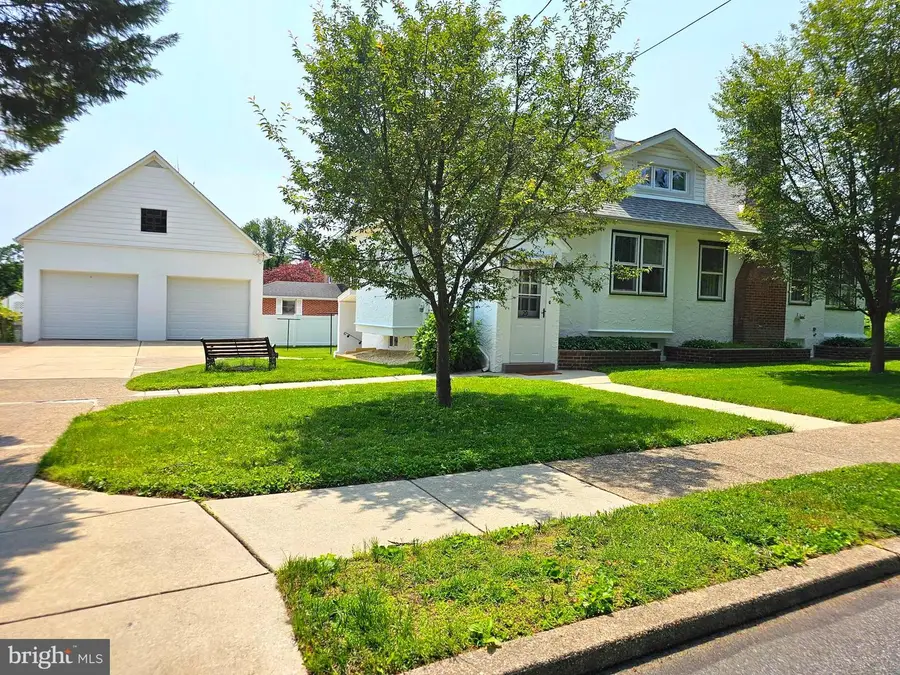
29 Ridley Dr,WALLINGFORD, PA 19086
$439,900
- 2 Beds
- 3 Baths
- 1,541 sq. ft.
- Single family
- Pending
Listed by:william h joos
Office:century 21 all elite inc-brookhaven
MLS#:PADE2092042
Source:BRIGHTMLS
Price summary
- Price:$439,900
- Price per sq. ft.:$285.46
About this home
Spectacular two bedroom, three bath home with very large kitchen and extra large two car garage located in the Wallingford-Swarthmore School District!! Corner property located across from the park, this home is going to surprise you! The first floor features a seasonal porch, large living room with gas-fired stone fireplace, full size dining room, fantastic eat-in kitchen, full bath and bedroom with large closet. The second floor offers a second bedroom and a large open area that could used for multiple purposes (possible third bedroom), plus there is a full bath with jet tub. The basement is finished with a full bath and there is also another finished room. The basement also has a utility room, storage room and outside exit. The kitchen has sliding doors leading to a deck and large yard with patio and fireplace pit. The 2 car plus garage features room for two cars plus storage and has a loft that offers outstanding space and storage. The garage doors are 8' x10' allowing for large vehicles. The driveway could hold an additional six car parking. The kitchen has quartz counter tops, tile floor, dishwasher, garbage disposal and loads of cabinets. Gas heat and gas hot water plus central air! Deck, outdoor patio vinyl fencing and great yard. The seller also had insulation added to the home making it energy efficient to heat & cool. Conveniently located to shopping, I-95, Rt-476, Philadelphia International airport and major sporting venues. Just move right in, unpack and enjoy!! Please note that this property has two folio numbers being sold together, The house is listed under Folio#34-00-02294-00 (Approx. 60' x 100' lot with taxes Approx. $8,167.00) and attached lot with garage Folio#34-00-02993-00 (Approx. 40' x 100' lot with taxes Approx. $571.00) with the combined tax amount for both lots estimated at approximately $8,738.00. (Please note that square footage of the house and lot sizes along with property taxes are considered estimates and are not guaranteed, buyer to independently verify information).
Contact an agent
Home facts
- Year built:1940
- Listing Id #:PADE2092042
- Added:6 day(s) ago
- Updated:August 15, 2025 at 07:30 AM
Rooms and interior
- Bedrooms:2
- Total bathrooms:3
- Full bathrooms:3
- Living area:1,541 sq. ft.
Heating and cooling
- Heating:Forced Air, Oil
Structure and exterior
- Roof:Shingle
- Year built:1940
- Building area:1,541 sq. ft.
- Lot area:0.13 Acres
Utilities
- Water:Public
- Sewer:Public Sewer
Finances and disclosures
- Price:$439,900
- Price per sq. ft.:$285.46
- Tax amount:$8,167 (2024)
New listings near 29 Ridley Dr
- New
 $339,999Active3 beds 2 baths1,791 sq. ft.
$339,999Active3 beds 2 baths1,791 sq. ft.915 Ash Rd, WALLINGFORD, PA 19086
MLS# PADE2097756Listed by: LONG & FOSTER REAL ESTATE, INC. - Coming Soon
 $310,000Coming Soon2 beds 3 baths
$310,000Coming Soon2 beds 3 baths991 Putnam Blvd #79, WALLINGFORD, PA 19086
MLS# PADE2097608Listed by: SCOTT REALTY GROUP - New
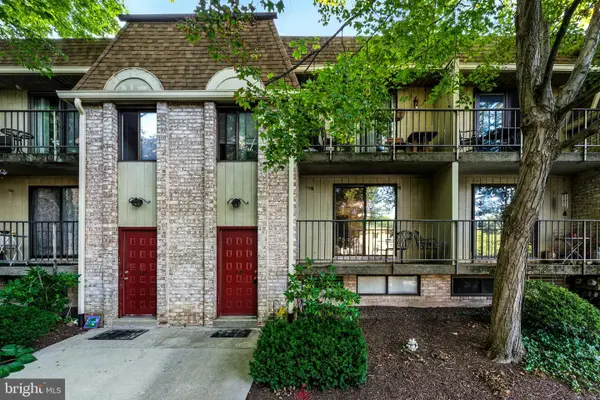 $205,000Active2 beds 1 baths889 sq. ft.
$205,000Active2 beds 1 baths889 sq. ft.338-a Saybrook Ln, WALLINGFORD, PA 19086
MLS# PADE2097560Listed by: BHHS FOX & ROACH-MEDIA - Coming SoonOpen Sat, 12 to 1:30pm
 $450,000Coming Soon4 beds 3 baths
$450,000Coming Soon4 beds 3 baths309 Media Pkwy, WALLINGFORD, PA 19086
MLS# PADE2097234Listed by: KW EMPOWER 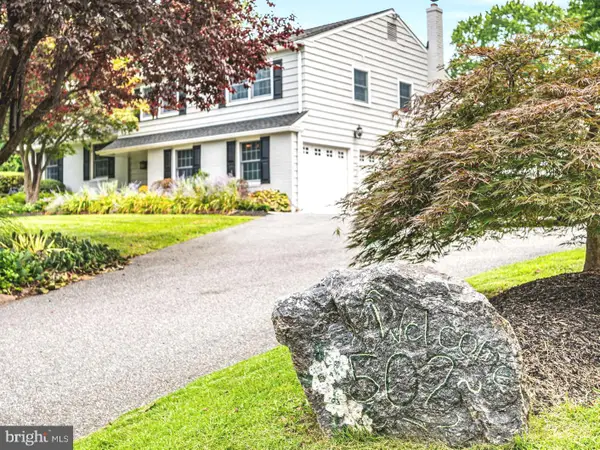 $575,000Pending4 beds 4 baths2,364 sq. ft.
$575,000Pending4 beds 4 baths2,364 sq. ft.502 W Brookhaven Rd, WALLINGFORD, PA 19086
MLS# PADE2097162Listed by: BHHS FOX & ROACH-MEDIA- New
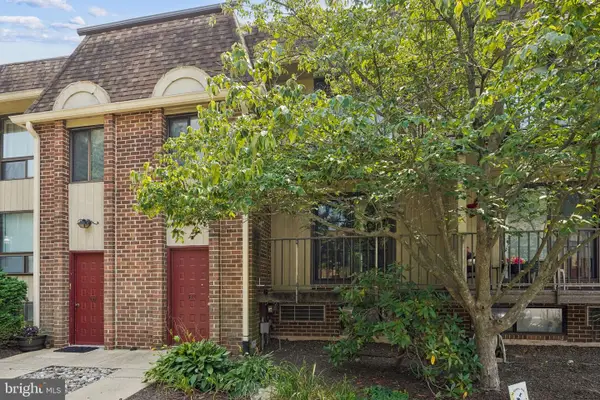 $205,900Active2 beds 1 baths945 sq. ft.
$205,900Active2 beds 1 baths945 sq. ft.370-a Saybrook Ln, WALLINGFORD, PA 19086
MLS# PADE2097214Listed by: SCOTT REALTY GROUP 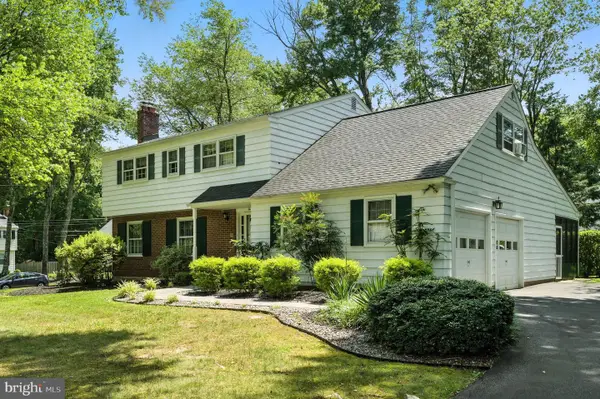 $685,000Active5 beds 3 baths2,510 sq. ft.
$685,000Active5 beds 3 baths2,510 sq. ft.213 Fairfield Dr, WALLINGFORD, PA 19086
MLS# PADE2096726Listed by: SOLO REAL ESTATE, INC. $249,900Pending3 beds 2 baths1,441 sq. ft.
$249,900Pending3 beds 2 baths1,441 sq. ft.735 Pennsylvania Ave, WALLINGFORD, PA 19086
MLS# PADE2096588Listed by: KELLER WILLIAMS REAL ESTATE - MEDIA $749,900Pending5 beds 4 baths2,765 sq. ft.
$749,900Pending5 beds 4 baths2,765 sq. ft.1007 Glen Rd, WALLINGFORD, PA 19086
MLS# PADE2096550Listed by: KELLER WILLIAMS REAL ESTATE -EXTON
