502 Country Club Ln, Wallingford, PA 19086
Local realty services provided by:Mountain Realty ERA Powered
502 Country Club Ln,Wallingford, PA 19086
$775,000
- 4 Beds
- 4 Baths
- - sq. ft.
- Single family
- Sold
Listed by: jennifer m braun
Office: compass pennsylvania, llc.
MLS#:PADE2088068
Source:BRIGHTMLS
Sorry, we are unable to map this address
Price summary
- Price:$775,000
About this home
Welcome to 502 East Country Club Lane — a timeless 1935 stone home brimming with original charm and endless potential. Nestled in the sought-after neighborhood of LAPIDEA HILLS, just a few houses from Springhaven Country Club and within the award-winning Wallingford-Swarthmore School District, this spacious 4-bedroom, 3.5-bath residence offers over 3,500 sq ft of living space. Step inside the grand foyer with its sweeping staircase and discover distinctive architectural details throughout — including a sun-filled turret room off the living room. Anchored by a wood-burning fireplace, this inviting space is perfect for a reading nook, home office, or cozy sitting area. Upstairs, three generously sized bedrooms provide plenty of comfort, while a private wing with its own entrance offers the ideal setup for an in-law suite, guest quarters, or remote work retreat. Additional highlights include central air, abundant storage, and a full basement with potential for future finishing. While the home awaits your updates and personal touch, it presents a rare opportunity to restore and customize a stone beauty in one of the area’s most desirable locations.
Conveniently located near major highways, shopping, dining, and top-rated schools — this home is ready for your vision!
Contact an agent
Home facts
- Year built:1935
- Listing ID #:PADE2088068
- Added:79 day(s) ago
- Updated:December 12, 2025 at 11:07 AM
Rooms and interior
- Bedrooms:4
- Total bathrooms:4
- Full bathrooms:3
- Half bathrooms:1
Heating and cooling
- Cooling:Central A/C, Wall Unit
- Heating:Hot Water, Natural Gas
Structure and exterior
- Year built:1935
Schools
- High school:STRATH HAVEN
Utilities
- Water:Public
- Sewer:Public Sewer
Finances and disclosures
- Price:$775,000
- Tax amount:$23,602 (2024)
New listings near 502 Country Club Ln
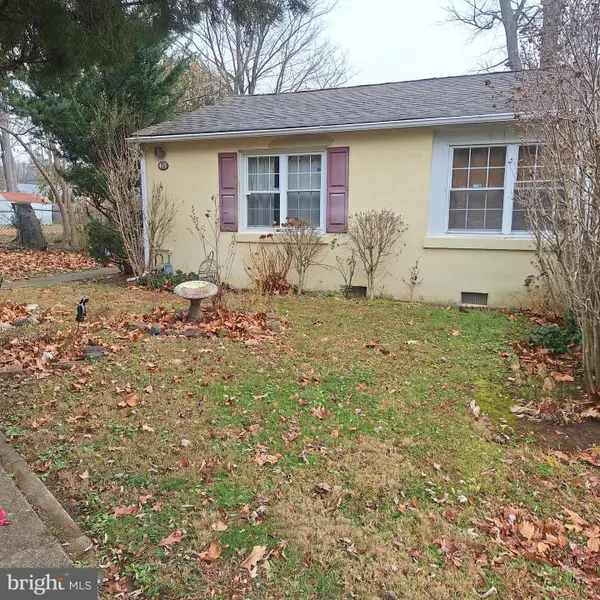 $117,900Pending1 beds 1 baths725 sq. ft.
$117,900Pending1 beds 1 baths725 sq. ft.413 Trenton Ct, WALLINGFORD, PA 19086
MLS# PADE2105208Listed by: LONG & FOSTER REAL ESTATE, INC.- New
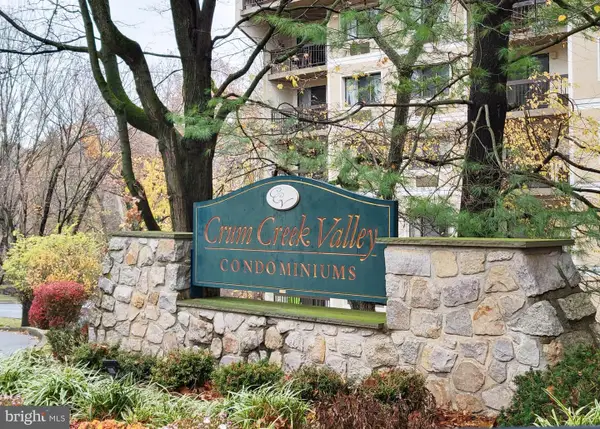 $183,000Active1 beds 1 baths796 sq. ft.
$183,000Active1 beds 1 baths796 sq. ft.800 Avondale Rd #7n, WALLINGFORD, PA 19086
MLS# PADE2105022Listed by: LONG & FOSTER REAL ESTATE, INC. 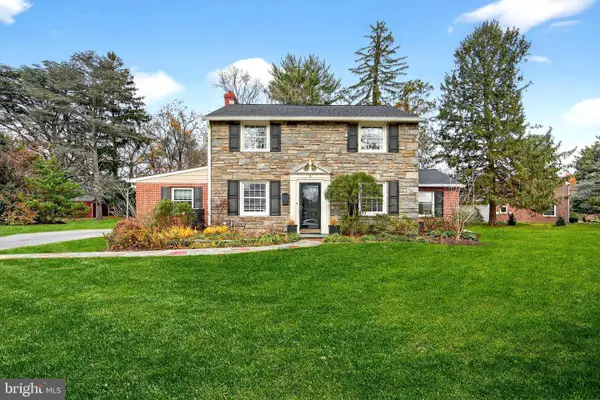 $775,000Pending4 beds 3 baths2,718 sq. ft.
$775,000Pending4 beds 3 baths2,718 sq. ft.5 Fairhill Rd, WALLINGFORD, PA 19086
MLS# PADE2104532Listed by: COLDWELL BANKER REALTY- Open Sat, 12 to 2pm
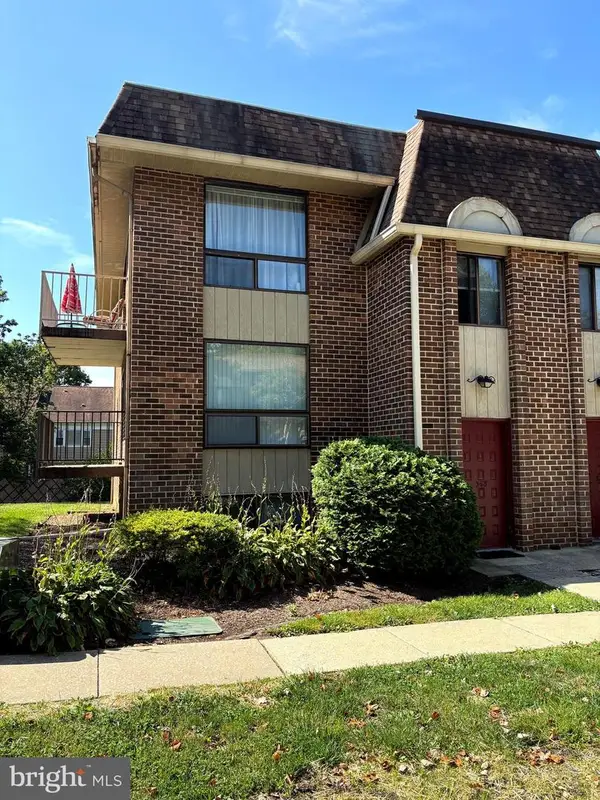 $218,900Active2 beds 1 baths945 sq. ft.
$218,900Active2 beds 1 baths945 sq. ft.368-b Saybrook Ln, WALLINGFORD, PA 19086
MLS# PADE2099854Listed by: KELLER WILLIAMS REAL ESTATE - MEDIA  $399,900Pending3 beds 2 baths1,495 sq. ft.
$399,900Pending3 beds 2 baths1,495 sq. ft.619 W Brookhaven Rd, WALLINGFORD, PA 19086
MLS# PADE2104352Listed by: BHHS FOX & ROACH-MEDIA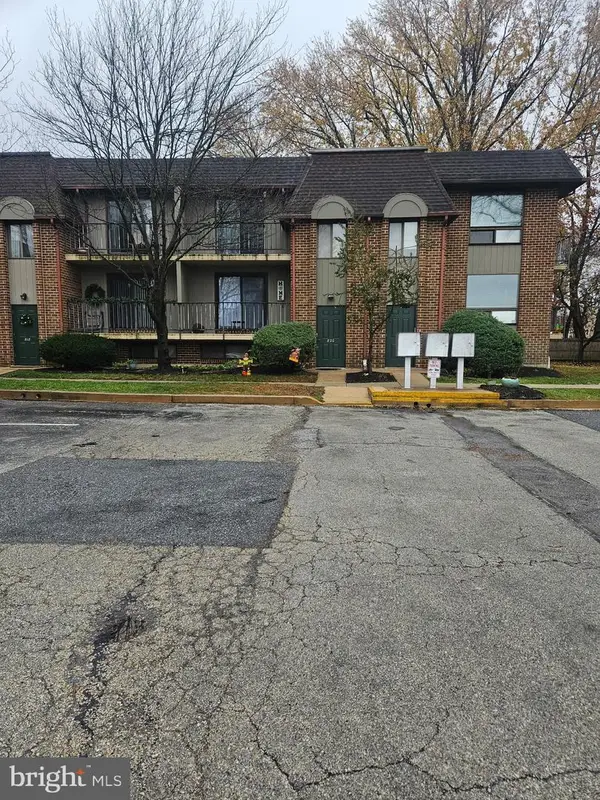 $189,900Active2 beds 1 baths889 sq. ft.
$189,900Active2 beds 1 baths889 sq. ft.820-b Putnam Blvd #49b, WALLINGFORD, PA 19086
MLS# PADE2103812Listed by: DELCHESTER REALTY CORP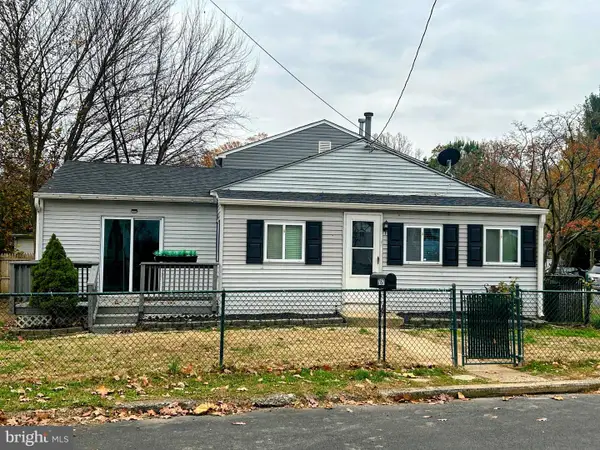 $275,000Active3 beds 2 baths830 sq. ft.
$275,000Active3 beds 2 baths830 sq. ft.787 Pennsylvania Ave, WALLINGFORD, PA 19086
MLS# PADE2104118Listed by: KW COMMERCIAL $185,000Active2 beds 1 baths889 sq. ft.
$185,000Active2 beds 1 baths889 sq. ft.338-b Saybrook Ln, WALLINGFORD, PA 19086
MLS# PADE2104060Listed by: BHHS FOX & ROACH-MEDIA $169,812Active1 beds 1 baths625 sq. ft.
$169,812Active1 beds 1 baths625 sq. ft.703 Dover Ct, WALLINGFORD, PA 19086
MLS# PADE2103982Listed by: EXP REALTY, LLC $599,900Pending4 beds 2 baths1,778 sq. ft.
$599,900Pending4 beds 2 baths1,778 sq. ft.208 Martroy Ln, WALLINGFORD, PA 19086
MLS# PADE2103876Listed by: BHHS FOX & ROACH-MEDIA
