4818 Lehigh Dr, Walnutport, PA 18088
Local realty services provided by:ERA Central Realty Group
4818 Lehigh Dr,Walnutport, PA 18088
$529,900
- 4 Beds
- 2 Baths
- 2,184 sq. ft.
- Single family
- Pending
Listed by: samuel luis del rosario
Office: serhant pennsylvania llc.
MLS#:PANH2008526
Source:BRIGHTMLS
Price summary
- Price:$529,900
- Price per sq. ft.:$242.63
About this home
Welcome to 4818 Lehigh Drive, a fully renovated ranch-style home with bonus upper level on one acre in the serenity of Lehigh Township. Offering over 2,100 sq ft of living space, this home has been completely reimagined with modern systems; a new roof (2025), new mini-split HVAC, and gleaming hardwood flooring throughout. The main level features a bright living room with oversized windows, a formal dining room with a pellet stove and brick hearth, and a spacious family/media room with bar area. The gourmet kitchen showcases granite countertops, custom cabinetry, a center island, stainless steel appliances, tile backsplash, and stylish lighting. The private primary suite includes a spa-like bath with tiled shower and double vanity, while additional bedrooms and updated baths provide comfort for family and guests. A sunroom with skylights offers flexible space for an office, gym, or studio. Outdoors, enjoy a resurfaced in-ground pool, pergola, landscaped yard, and both attached and detached garages—ideal for storage or hobbies. Perfect for entertaining, multigenerational living, or a weekend retreat. Conveniently located near Walnutport, Northampton, and Blue Mountain, with easy access to the Lehigh Valley, Poconos, New Jersey, New York City, and Philadelphia. Move-in ready and designed for year-round enjoyment, this home blends timeless character with modern updates and resort-style amenities.
Contact an agent
Home facts
- Year built:1929
- Listing ID #:PANH2008526
- Added:115 day(s) ago
- Updated:November 27, 2025 at 08:29 AM
Rooms and interior
- Bedrooms:4
- Total bathrooms:2
- Full bathrooms:2
- Living area:2,184 sq. ft.
Heating and cooling
- Cooling:Central A/C, Ductless/Mini-Split
- Heating:Baseboard - Hot Water, Electric, Heat Pump - Electric BackUp, Oil, Zoned
Structure and exterior
- Roof:Architectural Shingle
- Year built:1929
- Building area:2,184 sq. ft.
- Lot area:1 Acres
Schools
- High school:NORTHAMPTON AREA
- Middle school:NORTHAMPTON AREA JR
- Elementary school:MOORE
Utilities
- Water:Well
- Sewer:On Site Septic
Finances and disclosures
- Price:$529,900
- Price per sq. ft.:$242.63
- Tax amount:$4,449 (2025)
New listings near 4818 Lehigh Dr
- New
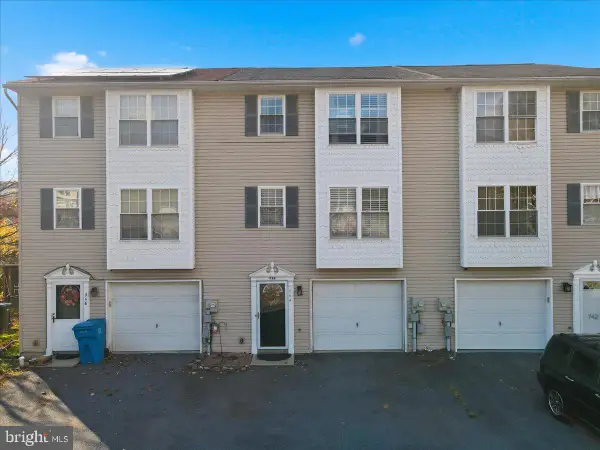 $279,900Active3 beds 3 baths1,952 sq. ft.
$279,900Active3 beds 3 baths1,952 sq. ft.744 Williams Ave, WALNUTPORT, PA 18088
MLS# PANH2009134Listed by: KELLER WILLIAMS REAL ESTATE - BETHLEHEM - New
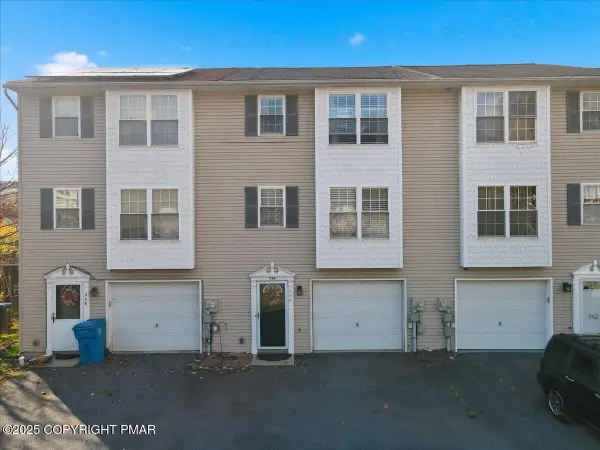 $279,900Active3 beds 3 baths1,952 sq. ft.
$279,900Active3 beds 3 baths1,952 sq. ft.744 Williams Avenue, Walnutport, PA 18088
MLS# PM-137862Listed by: KELLER WILLIAMS REAL ESTATE - NORTHAMPTON CO 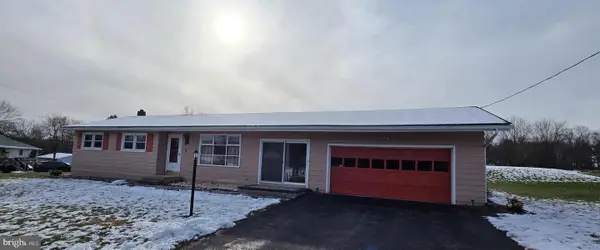 $344,900Pending3 beds 2 baths1,200 sq. ft.
$344,900Pending3 beds 2 baths1,200 sq. ft.315 Long Lane Rd, WALNUTPORT, PA 18088
MLS# PANH2009100Listed by: ASSIST 2 SELL BUYERS & SELLERS REALTY, LLC $88,000Pending3 beds 2 baths1,248 sq. ft.
$88,000Pending3 beds 2 baths1,248 sq. ft.43 David Dr, WALNUTPORT, PA 18088
MLS# PANH2009058Listed by: ASSIST 2 SELL BUYERS & SELLERS REALTY, LLC $42,400Pending3 beds 2 baths1,108 sq. ft.
$42,400Pending3 beds 2 baths1,108 sq. ft.4750 Three Mile Ln, WALNUTPORT, PA 18088
MLS# PANH2009036Listed by: PREMIER REALTY ONE, INC.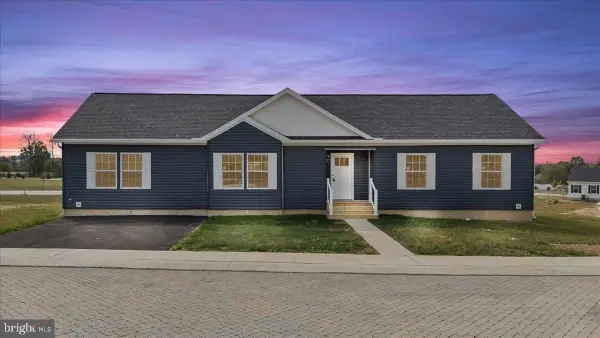 $275,956Active4 beds 2 baths1,638 sq. ft.
$275,956Active4 beds 2 baths1,638 sq. ft.3983 Hastings Rd, WALNUTPORT, PA 18088
MLS# PANH2009012Listed by: SERHANT PENNSYLVANIA LLC $419,500Active5 beds 3 baths3,502 sq. ft.
$419,500Active5 beds 3 baths3,502 sq. ft.47 Cherry St, WALNUTPORT, PA 18088
MLS# PANH2008996Listed by: KELLER WILLIAMS REAL ESTATE - ALLENTOWN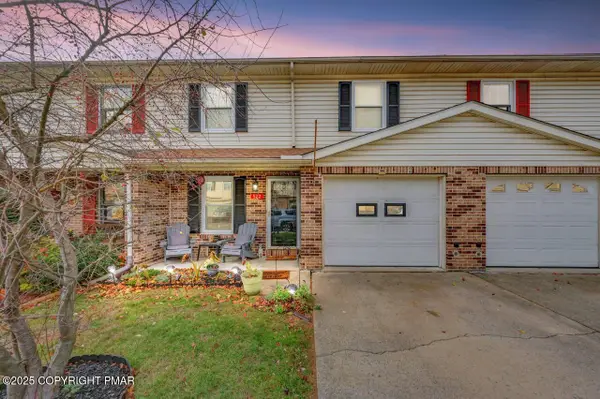 $274,900Pending3 beds 2 baths1,784 sq. ft.
$274,900Pending3 beds 2 baths1,784 sq. ft.522 Lehigh Gap Street, Walnutport, PA 18088
MLS# PM-137211Listed by: KELLER WILLIAMS REAL ESTATE - STROUDSBURG $110,000Active3 beds 2 baths1,512 sq. ft.
$110,000Active3 beds 2 baths1,512 sq. ft.32B Derose Street, Walnutport, PA 18088
MLS# PM-137185Listed by: CENTURY 21 PINNACLE - WIND GAP $289,900Active3 beds 3 baths1,952 sq. ft.
$289,900Active3 beds 3 baths1,952 sq. ft.744 Williams Ave, WALNUTPORT, PA 18088
MLS# PANH2008974Listed by: KELLER WILLIAMS REAL ESTATE - BETHLEHEM
