1067 Log College Dr, Warminster, PA 18974
Local realty services provided by:ERA Martin Associates
Listed by: john spognardi
Office: re/max signature
MLS#:PABU2105490
Source:BRIGHTMLS
Price summary
- Price:$519,900
- Price per sq. ft.:$236.32
About this home
Lovingly maintained and updated 4 BR, 1.5 BA partial brick front, Split level in Hartsville Park. Welcoming brick paver walkway with picket fencing leads to a covered front porch opening to a lower level Foyer with slate tile floor with chair rail and crown molding. Half bath with wainscoting, Laundry room, and Family room with new light oak pergo floors, built-in shelving and cabinetry flanking either side of a sliding glass door leading to patio with retractable awning, pool & yard. Steps lead from foyer to the Formal Living room with refinished hardwood floors and large Anderson bay window. The Living room opens to the Dining room with newly intalled hardwood floors that continue into the kitchen.Dining area also features wainscoting & crown molding overlooking the custom Kitchen with custom cabinetry, granite countertops, wrap-around peninsula with breakfast bar and stainless steel gas range with over head built-in microwave and dishwasher. Double French door in Kitchen opens to a tiered deck with built-in bench seating and in-ground pool overlooking a large fenced rear yard with storage shed. Stairs in Living room lead to the upper level with Primary Bedroom addition offering custom molding, built-in shelving, double atrium door opening to deck. Room attached to Primary BR with provisions to be made into a Primary Bath. 3 additional bedrooms & full hall bath with tub/shower combination completes the Upper level. 1 plus car deep attached Garage. Newer Trane gas heat & c/a. Wall to Wall carpet over hardwood floors in living room,dining room stairs to upper level and 3 original bedrooms. This is a must-see!
Contact an agent
Home facts
- Year built:1965
- Listing ID #:PABU2105490
- Added:152 day(s) ago
- Updated:February 17, 2026 at 02:35 PM
Rooms and interior
- Bedrooms:4
- Total bathrooms:2
- Full bathrooms:1
- Half bathrooms:1
- Living area:2,200 sq. ft.
Heating and cooling
- Cooling:Central A/C
- Heating:Forced Air, Natural Gas
Structure and exterior
- Year built:1965
- Building area:2,200 sq. ft.
- Lot area:0.26 Acres
Utilities
- Water:Public
- Sewer:Public Sewer
Finances and disclosures
- Price:$519,900
- Price per sq. ft.:$236.32
- Tax amount:$5,404 (2025)
New listings near 1067 Log College Dr
- New
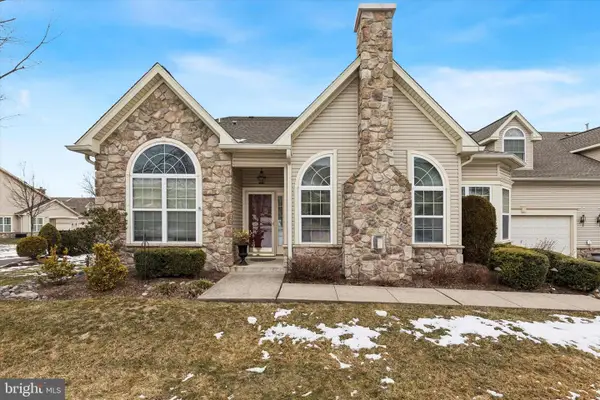 $649,900Active3 beds 3 baths2,378 sq. ft.
$649,900Active3 beds 3 baths2,378 sq. ft.209 Fairway Dr, WARMINSTER, PA 18974
MLS# PABU2111268Listed by: RE/MAX CENTRE REALTORS - New
 $599,990Active4 beds 3 baths2,335 sq. ft.
$599,990Active4 beds 3 baths2,335 sq. ft.0001 Jameson Way #base Warwick Int, CHALFONT, PA 18914
MLS# PABU2114036Listed by: WB HOMES REALTY ASSOCIATES INC. - Coming Soon
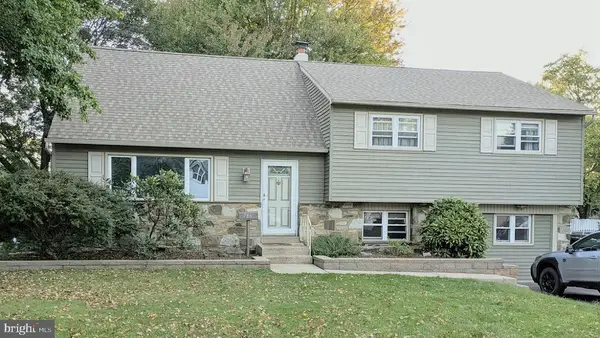 $569,900Coming Soon4 beds 3 baths
$569,900Coming Soon4 beds 3 baths786 Boxwood Dr, WARMINSTER, PA 18974
MLS# PABU2114056Listed by: RE/MAX LEGACY - Coming SoonOpen Sun, 12 to 2pm
 $1,549,000Coming Soon5 beds 4 baths
$1,549,000Coming Soon5 beds 4 baths6 Creekside, IVYLAND, PA 18974
MLS# PABU2113980Listed by: KW EMPOWER - New
 $710,000Active3 beds 3 baths2,390 sq. ft.
$710,000Active3 beds 3 baths2,390 sq. ft.64 Villa Dr, WARMINSTER, PA 18974
MLS# PABU2113950Listed by: ADDISON WOLFE REAL ESTATE - Coming Soon
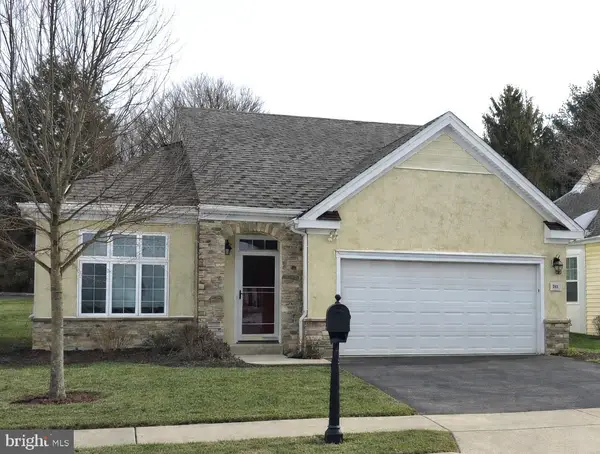 $530,000Coming Soon2 beds 2 baths
$530,000Coming Soon2 beds 2 baths841 Nathaniel Trl, WARWICK, PA 18974
MLS# PABU2112958Listed by: RE/MAX CENTRE REALTORS - New
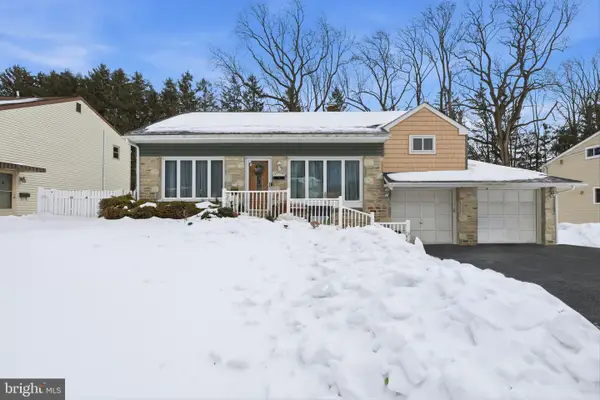 $499,000Active3 beds 3 baths1,572 sq. ft.
$499,000Active3 beds 3 baths1,572 sq. ft.161 Crockett Rd, WARMINSTER, PA 18974
MLS# PABU2113232Listed by: REAL OF PENNSYLVANIA 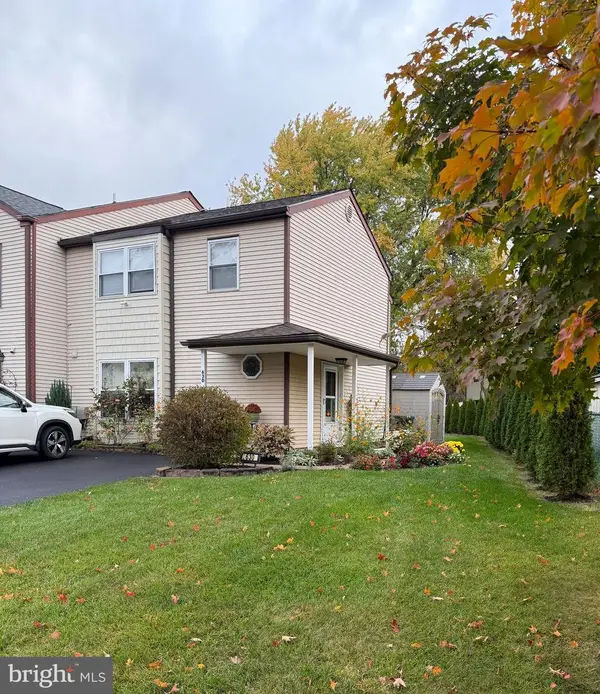 $420,000Pending3 beds 3 baths1,400 sq. ft.
$420,000Pending3 beds 3 baths1,400 sq. ft.630 Whittier Dr, WARMINSTER, PA 18974
MLS# PABU2113782Listed by: HOUWZER, LLC- New
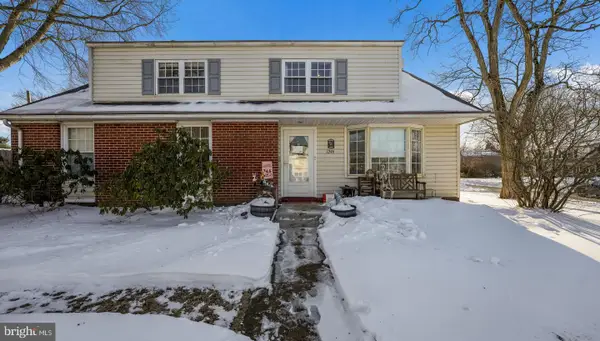 $529,900Active5 beds 3 baths2,088 sq. ft.
$529,900Active5 beds 3 baths2,088 sq. ft.1246 Victoria Rd, WARMINSTER, PA 18974
MLS# PABU2113624Listed by: IRON VALLEY REAL ESTATE LOWER GWYNEDD 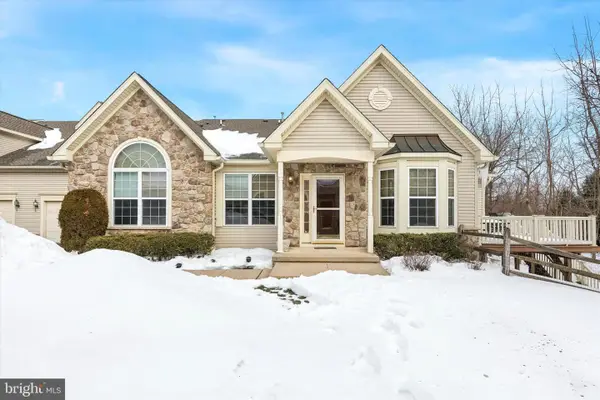 $774,900Pending2 beds 3 baths3,840 sq. ft.
$774,900Pending2 beds 3 baths3,840 sq. ft.189 Villa Dr, WARMINSTER, PA 18974
MLS# PABU2113618Listed by: KELLER WILLIAMS REAL ESTATE-BLUE BELL

