1070 Decker Ln, Warminster, PA 18974
Local realty services provided by:ERA Central Realty Group
1070 Decker Ln,Warminster, PA 18974
$589,000
- 3 Beds
- 3 Baths
- 2,752 sq. ft.
- Single family
- Active
Listed by: oleksandra burtnyk
Office: keller williams real estate-langhorne
MLS#:PABU2109310
Source:BRIGHTMLS
Price summary
- Price:$589,000
- Price per sq. ft.:$214.03
About this home
Welcome home to this beautifully updated 3-bedroom, 2.5-bath colonial nestled on a spacious 0.3-acre lot in the highly sought-after and family-friendly Briar Hill Farms community. This gorgeous two-story single home combines classic charm with thoughtful modern updates, perfect for today’s lifestyle.
Step inside the inviting foyer and you’ll be greeted by a bright, open layout. The large living room flows seamlessly into the dining area, featuring oversized windows that fill the space with natural light. The stunning modern kitchen offers quartz countertops, brand-new stainless steel appliances, and abundant storage, ideal for cooking and entertaining.
Just off the kitchen, the cozy family room with a fireplace sets the perfect scene for movie nights or relaxed gatherings. Conveniently located nearby are the powder room, laundry area, and an oversized attached garage.
Upstairs, you’ll find three spacious bedrooms with generous closets and two beautifully renovated full baths, including a private primary suite with its own modern bathroom and walk-in shower.
Enjoy the outdoors in your large, private backyard: perfect for gardening, entertaining, or simply relaxing in a peaceful setting. The property is located in a quiet, safe neighborhood, offering a true sense of community and tranquility.
This home is fully move-in ready, featuring numerous upgrades: new roof, new windows, updated bathrooms and kitchen, energy-efficient Lennox high-efficiency gas furnace, modern forced-air HVAC system, and premium waterproof NuCore rigid vinyl flooring with antimicrobial, scratch- and stain-resistant technology. The beautiful stone-paved covered porch adds even more charm and space to unwind.
Located next to Northampton Township Municipal Park and Warminster Community Park, and just 12 minutes from the Warminster Regional Train Station for an easy commute to Center City Philadelphia, this home offers the perfect blend of comfort, convenience, and community.
Don’t miss your chance to make this stunning home your own!
Contact an agent
Home facts
- Year built:1965
- Listing ID #:PABU2109310
- Added:1 day(s) ago
- Updated:November 14, 2025 at 10:02 PM
Rooms and interior
- Bedrooms:3
- Total bathrooms:3
- Full bathrooms:2
- Half bathrooms:1
- Living area:2,752 sq. ft.
Heating and cooling
- Cooling:Ceiling Fan(s), Central A/C
- Heating:90% Forced Air, Natural Gas
Structure and exterior
- Year built:1965
- Building area:2,752 sq. ft.
- Lot area:0.3 Acres
Schools
- High school:CENTENNIAL
- Middle school:KLINGER
- Elementary school:DAVIS
Utilities
- Water:Public
- Sewer:Public Sewer
Finances and disclosures
- Price:$589,000
- Price per sq. ft.:$214.03
- Tax amount:$6,186 (2025)
New listings near 1070 Decker Ln
- Coming SoonOpen Sat, 1 to 3pm
 $480,000Coming Soon2 beds 3 baths
$480,000Coming Soon2 beds 3 baths146 Grandview Dr, WARMINSTER, PA 18974
MLS# PABU2109110Listed by: KELLER WILLIAMS REAL ESTATE-MONTGOMERYVILLE - New
 $575,000Active4 beds 3 baths1,924 sq. ft.
$575,000Active4 beds 3 baths1,924 sq. ft.524 Penrose Ln, WARMINSTER, PA 18974
MLS# PABU2109178Listed by: HERITAGE HOMES REALTY - Coming SoonOpen Sat, 12 to 3pm
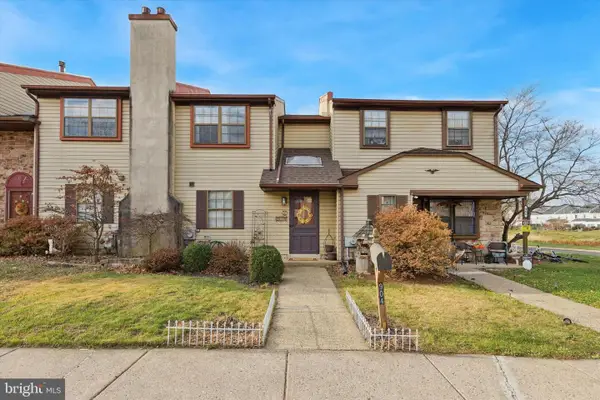 $349,900Coming Soon3 beds 2 baths
$349,900Coming Soon3 beds 2 baths904 Andover Pl, WARMINSTER, PA 18974
MLS# PABU2109350Listed by: RE/MAX CENTRE REALTORS - Open Sun, 1 to 3pmNew
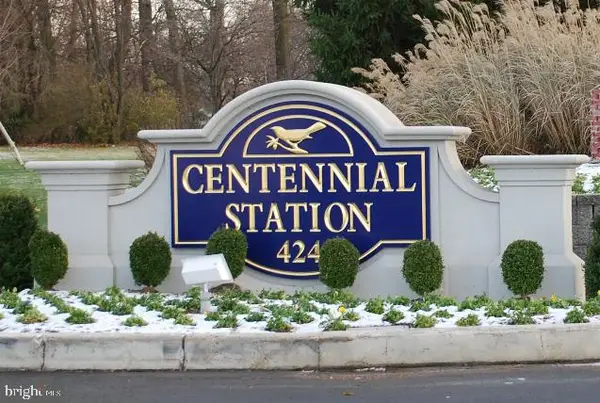 $295,000Active2 beds 1 baths1,008 sq. ft.
$295,000Active2 beds 1 baths1,008 sq. ft.7206 Centennial Sta, WARMINSTER, PA 18974
MLS# PABU2109458Listed by: FABER REALTY INC - Open Sun, 1 to 3pmNew
 $395,000Active3 beds 1 baths952 sq. ft.
$395,000Active3 beds 1 baths952 sq. ft.216 Wellington Dr, WARMINSTER, PA 18974
MLS# PABU2109250Listed by: RE/MAX CENTRE REALTORS - Open Sun, 1 to 3pmNew
 $299,900Active3 beds 2 baths2,035 sq. ft.
$299,900Active3 beds 2 baths2,035 sq. ft.220 Nemoral St, WARMINSTER, PA 18974
MLS# PABU2109262Listed by: RE/MAX CENTRE REALTORS 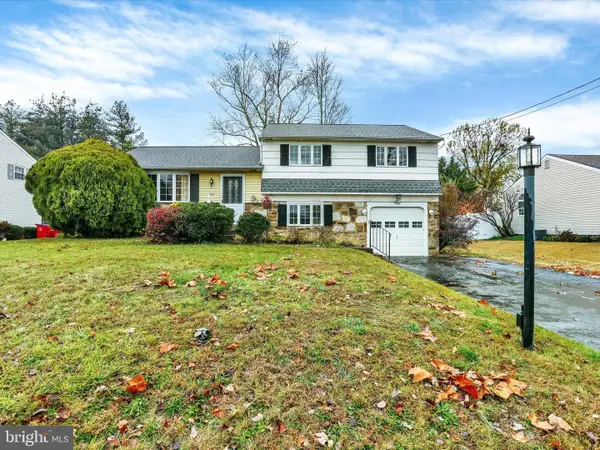 $415,000Pending3 beds 2 baths1,747 sq. ft.
$415,000Pending3 beds 2 baths1,747 sq. ft.995 Howard Rd, WARMINSTER, PA 18974
MLS# PABU2109244Listed by: IRON VALLEY REAL ESTATE OF LEHIGH VALLEY- New
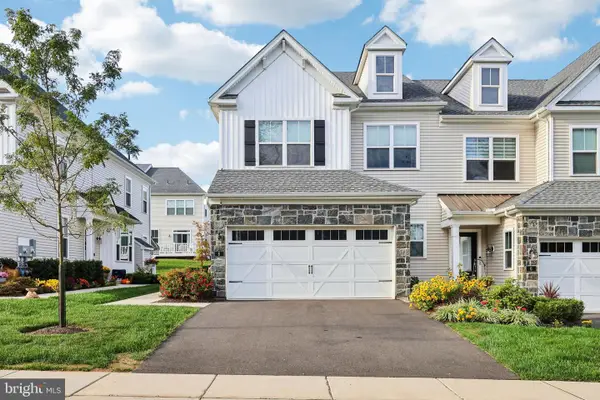 $709,000Active3 beds 4 baths2,478 sq. ft.
$709,000Active3 beds 4 baths2,478 sq. ft.8 Lacey Ln, IVYLAND, PA 18974
MLS# PABU2109254Listed by: BHHS FOX & ROACH MALVERN-PAOLI - New
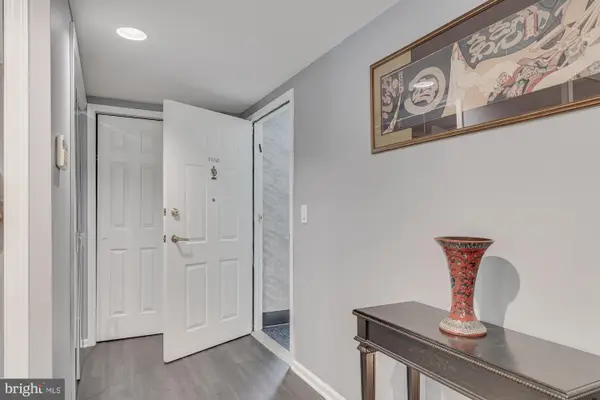 $380,000Active2 beds 2 baths1,548 sq. ft.
$380,000Active2 beds 2 baths1,548 sq. ft.9108 Centennial Sta #910, WARMINSTER, PA 18974
MLS# PABU2109212Listed by: RE/MAX PROPERTIES - NEWTOWN
