1139 Dayton Dr, Warminster, PA 18974
Local realty services provided by:ERA Valley Realty
1139 Dayton Dr,Warminster, PA 18974
$575,000
- 4 Beds
- 4 Baths
- 2,684 sq. ft.
- Single family
- Pending
Listed by: todd w mccarty
Office: class-harlan real estate, llc.
MLS#:PABU2108072
Source:BRIGHTMLS
Price summary
- Price:$575,000
- Price per sq. ft.:$214.23
About this home
Ever dream of living on a quiet cul-de-sac? Here’s your chance! Welcome to 1139 Dayton Drive, a classic 4-bedroom, 3.5-bath Colonial lovingly maintained by its original owner. Nestled on a peaceful street in Hartsville Park, this home offers the ideal blend of comfort, space, and neighborhood charm.
The owner now passes the torch to the next homeowner to make it their own. Enjoy a well-designed layout featuring spacious living areas, including an eat-in kitchen and a cozy family room with a wood-burning fireplace. Upstairs, you’ll find four generous bedrooms and two full baths. The finished basement adds extra versatility with a third full bathroom, while the two-car garage provides plenty of storage and convenience.
Step outside to a beautiful yard with a covered patio — perfect for relaxing, gardening, or entertaining year-round.
Additional highlights include a whole-house generator connected to natural gas, ensuring comfort and peace of mind in any season.
Thoughtfully maintained inside and out, this home checks all the boxes for today’s buyers: prime location, functional layout, and everyday livability.
Contact an agent
Home facts
- Year built:1971
- Listing ID #:PABU2108072
- Added:64 day(s) ago
- Updated:January 01, 2026 at 08:58 AM
Rooms and interior
- Bedrooms:4
- Total bathrooms:4
- Full bathrooms:3
- Half bathrooms:1
- Living area:2,684 sq. ft.
Heating and cooling
- Cooling:Central A/C
- Heating:Forced Air, Natural Gas
Structure and exterior
- Roof:Asphalt
- Year built:1971
- Building area:2,684 sq. ft.
- Lot area:0.37 Acres
Utilities
- Water:Public
- Sewer:Public Sewer
Finances and disclosures
- Price:$575,000
- Price per sq. ft.:$214.23
New listings near 1139 Dayton Dr
- New
 $499,900Active4 beds 2 baths2,588 sq. ft.
$499,900Active4 beds 2 baths2,588 sq. ft.1019 Dick Ave, WARMINSTER, PA 18974
MLS# PABU2111646Listed by: RE/MAX SIGNATURE  $425,000Pending3 beds 1 baths1,460 sq. ft.
$425,000Pending3 beds 1 baths1,460 sq. ft.833 Valley Rd, WARMINSTER, PA 18974
MLS# PABU2110722Listed by: BHHS FOX & ROACH-BLUE BELL $374,900Active3 beds 2 baths1,100 sq. ft.
$374,900Active3 beds 2 baths1,100 sq. ft.192 Greene Rd, WARMINSTER, PA 18974
MLS# PABU2111322Listed by: RE/MAX CENTRE REALTORS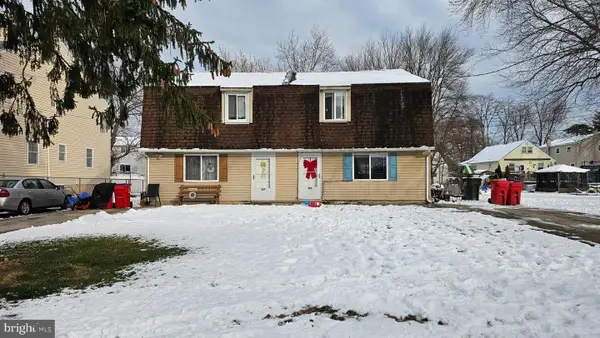 $649,999Active6 beds -- baths2,560 sq. ft.
$649,999Active6 beds -- baths2,560 sq. ft.485 4th Ave, WARMINSTER, PA 18974
MLS# PABU2111010Listed by: REALTY MARK ASSOCIATES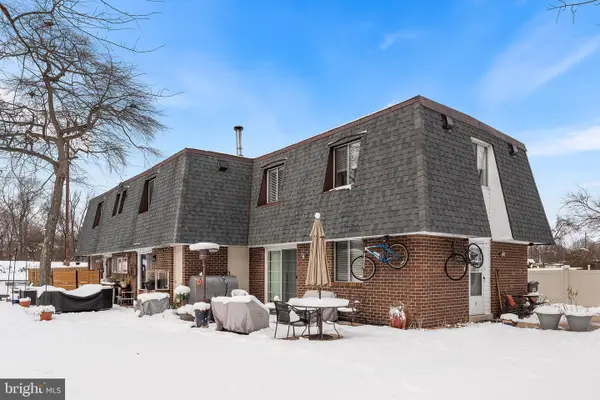 $1,175,000Active8 beds -- baths4,594 sq. ft.
$1,175,000Active8 beds -- baths4,594 sq. ft.1237 Greeley Ave, WARMINSTER, PA 18974
MLS# PABU2111198Listed by: RE/MAX PREFERRED - MULLICA HILL- Coming Soon
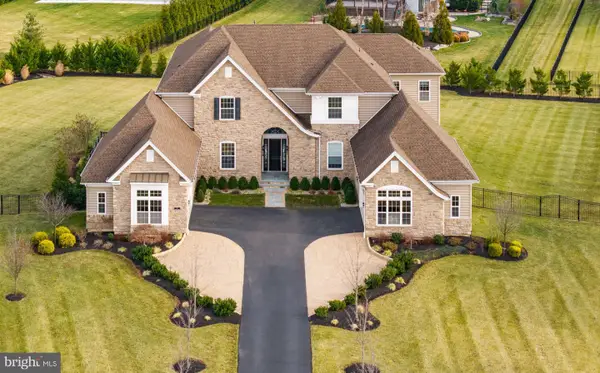 $3,495,000Coming Soon5 beds 7 baths
$3,495,000Coming Soon5 beds 7 baths3 Cumberland Cir, IVYLAND, PA 18974
MLS# PABU2111090Listed by: GINA SPAZIANO REAL ESTATE & CONCIERGE SERVICES 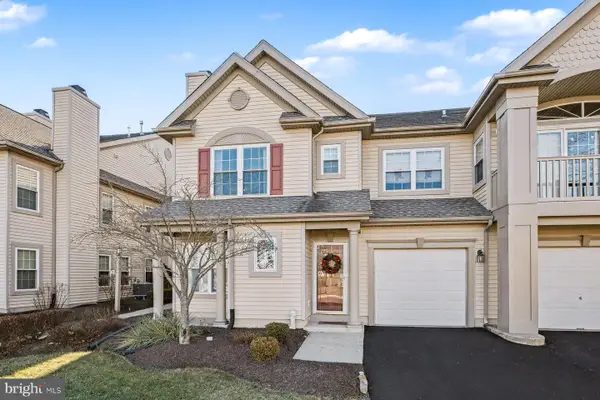 $379,000Active2 beds 2 baths1,425 sq. ft.
$379,000Active2 beds 2 baths1,425 sq. ft.606 Julian Dr W, WARWICK, PA 18974
MLS# PABU2110916Listed by: KURFISS SOTHEBY'S INTERNATIONAL REALTY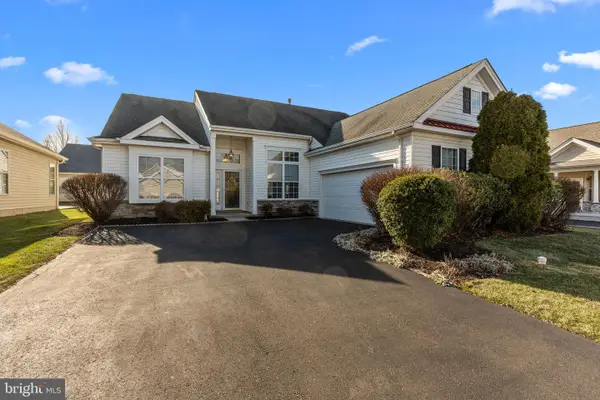 $625,000Pending2 beds 2 baths2,191 sq. ft.
$625,000Pending2 beds 2 baths2,191 sq. ft.920 Nathaniel Trl, WARWICK, PA 18974
MLS# PABU2110868Listed by: KELLER WILLIAMS REAL ESTATE - NEWTOWN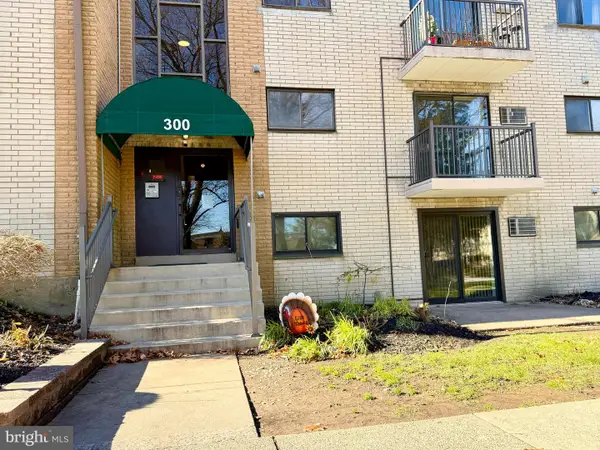 $258,000Active2 beds 2 baths1,108 sq. ft.
$258,000Active2 beds 2 baths1,108 sq. ft.1575 W Street Rd #327, WARMINSTER, PA 18974
MLS# PABU2110674Listed by: THE GREENE REALTY GROUP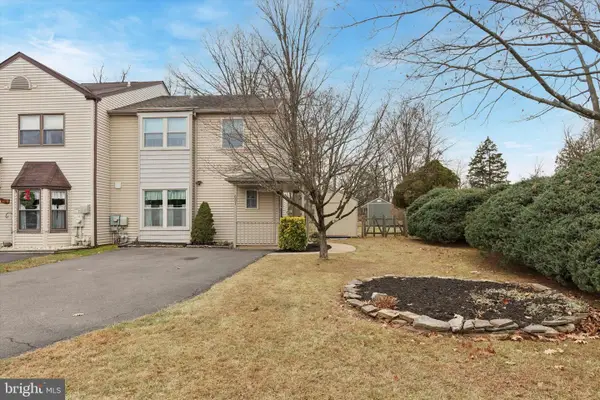 $425,000Active3 beds 2 baths1,400 sq. ft.
$425,000Active3 beds 2 baths1,400 sq. ft.631 Whittier Dr, WARMINSTER, PA 18974
MLS# PABU2109982Listed by: EXP REALTY, LLC
