Lot 15 Kennedy Way, Warminster, PA 18974
Local realty services provided by:O'BRIEN REALTY ERA POWERED
Lot 15 Kennedy Way,Warminster, PA 18974
$659,900
- 3 Beds
- 4 Baths
- 2,800 sq. ft.
- Townhouse
- Active
Listed by: john menno, matthew j menno
Office: bhhs fox & roach -yardley/newtown
MLS#:PABU2108828
Source:BRIGHTMLS
Price summary
- Price:$659,900
- Price per sq. ft.:$235.68
- Monthly HOA dues:$225
About this home
Luxury Townhomes for Sale – 1250 W. Bristol Road
Welcome to The Woods at Meetinghouse by Toner Homes, a premier Warminster, PA townhome community featuring 20 luxury townhomes on a private cul-de-sac within a tranquil 6.1-acre wooded setting. Perfectly situated for commuters and families, this neighborhood offers easy access to shopping, major highways, and the SEPTA train station, combining small-town charm with modern convenience.
Each thoughtfully designed new construction townhome includes:
3 spacious bedrooms and 2 full bathrooms + 2 powder rooms, with an optional 4th bedroom and full bath on the entry level
2-car garage
Central air conditioning and natural gas heating
The entry level features a 17’ x 23’ flex room, ideal as a home office, gym, or entertainment space, complete with a powder room and direct access to the rear yard. Add the optional 4th bedroom with full bath for extra living space or guest accommodations.
The main level offers an open-concept design with a gourmet kitchen, walk-in pantry, bright breakfast area, and a spacious 18’7” x 18’ great room—perfect for entertaining. A conveniently located powder room completes this level.
Upstairs, the primary suite includes a large walk-in closet and private bath with oversized shower, while two additional bedrooms, a hall bathroom, and a dedicated laundry room provide comfort and convenience for daily living.
Experience luxury townhome living in Warminster, PA, in a serene, thoughtfully designed community where modern amenities meet natural beauty. These new construction homes offer flexible layouts, premium finishes, and a location that’s ideal for commuters, families, and those seeking upscale living near Philadelphia.
📍 GPS Address: 1250 W. Bristol Road, Warminster, PA 18974
Contact an agent
Home facts
- Listing ID #:PABU2108828
- Added:105 day(s) ago
- Updated:February 17, 2026 at 02:35 PM
Rooms and interior
- Bedrooms:3
- Total bathrooms:4
- Full bathrooms:2
- Half bathrooms:2
- Living area:2,800 sq. ft.
Heating and cooling
- Cooling:Central A/C
- Heating:Forced Air, Natural Gas
Structure and exterior
- Building area:2,800 sq. ft.
Utilities
- Water:Public
- Sewer:Public Sewer
Finances and disclosures
- Price:$659,900
- Price per sq. ft.:$235.68
New listings near Lot 15 Kennedy Way
- New
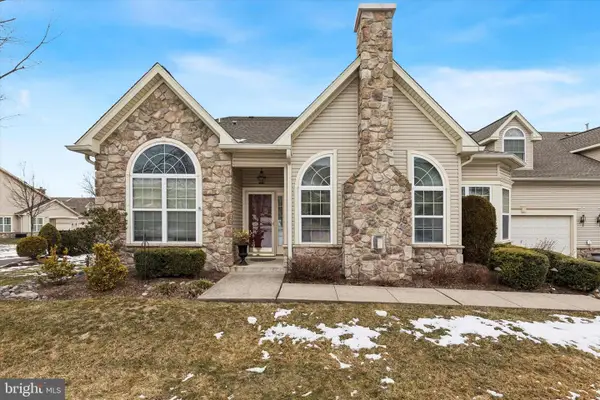 $649,900Active3 beds 3 baths2,378 sq. ft.
$649,900Active3 beds 3 baths2,378 sq. ft.209 Fairway Dr, WARMINSTER, PA 18974
MLS# PABU2111268Listed by: RE/MAX CENTRE REALTORS - New
 $599,990Active4 beds 3 baths2,335 sq. ft.
$599,990Active4 beds 3 baths2,335 sq. ft.0001 Jameson Way #base Warwick Int, CHALFONT, PA 18914
MLS# PABU2114036Listed by: WB HOMES REALTY ASSOCIATES INC. - Coming Soon
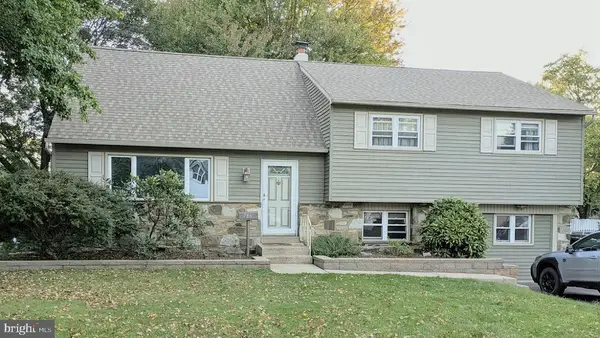 $569,900Coming Soon4 beds 3 baths
$569,900Coming Soon4 beds 3 baths786 Boxwood Dr, WARMINSTER, PA 18974
MLS# PABU2114056Listed by: RE/MAX LEGACY - Coming SoonOpen Sun, 12 to 2pm
 $1,549,000Coming Soon5 beds 4 baths
$1,549,000Coming Soon5 beds 4 baths6 Creekside, IVYLAND, PA 18974
MLS# PABU2113980Listed by: KW EMPOWER - New
 $710,000Active3 beds 3 baths2,390 sq. ft.
$710,000Active3 beds 3 baths2,390 sq. ft.64 Villa Dr, WARMINSTER, PA 18974
MLS# PABU2113950Listed by: ADDISON WOLFE REAL ESTATE - Coming Soon
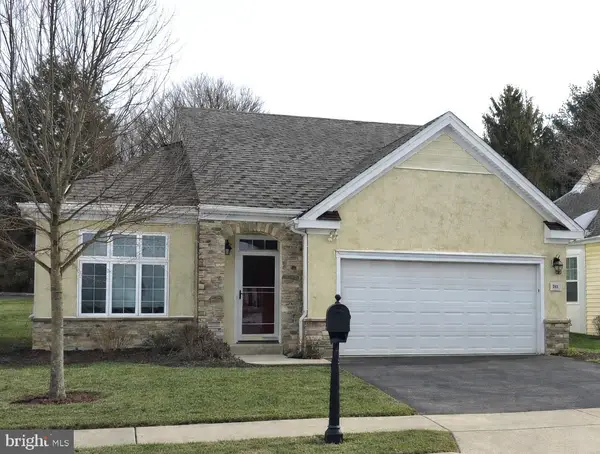 $530,000Coming Soon2 beds 2 baths
$530,000Coming Soon2 beds 2 baths841 Nathaniel Trl, WARWICK, PA 18974
MLS# PABU2112958Listed by: RE/MAX CENTRE REALTORS - New
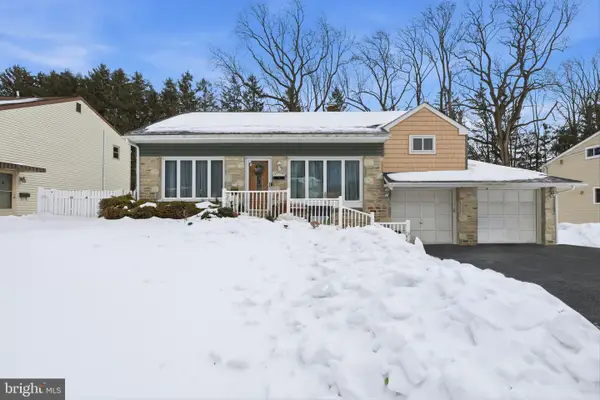 $499,000Active3 beds 3 baths1,572 sq. ft.
$499,000Active3 beds 3 baths1,572 sq. ft.161 Crockett Rd, WARMINSTER, PA 18974
MLS# PABU2113232Listed by: REAL OF PENNSYLVANIA 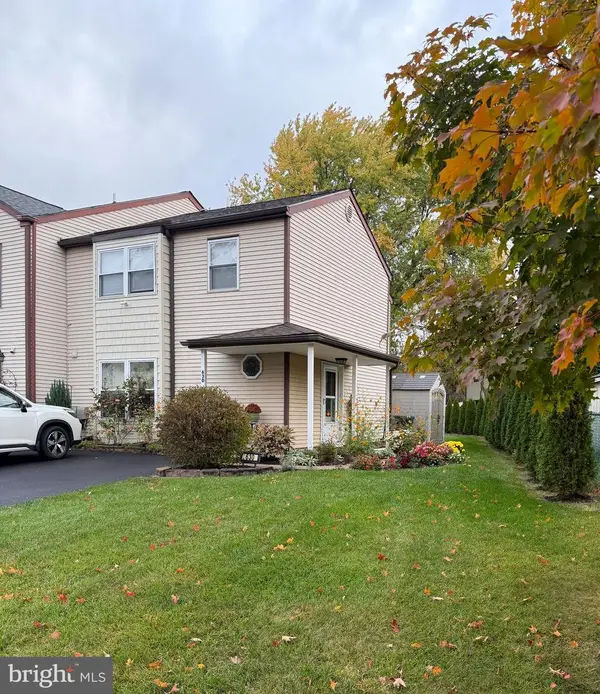 $420,000Pending3 beds 3 baths1,400 sq. ft.
$420,000Pending3 beds 3 baths1,400 sq. ft.630 Whittier Dr, WARMINSTER, PA 18974
MLS# PABU2113782Listed by: HOUWZER, LLC- New
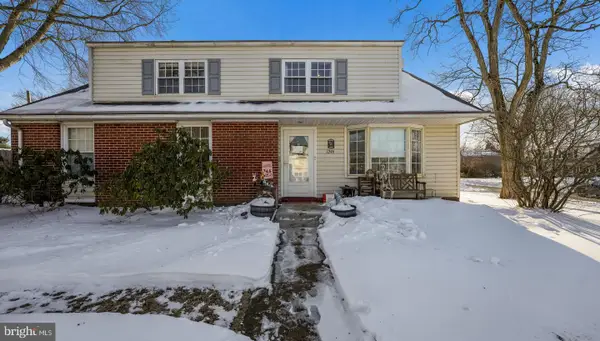 $529,900Active5 beds 3 baths2,088 sq. ft.
$529,900Active5 beds 3 baths2,088 sq. ft.1246 Victoria Rd, WARMINSTER, PA 18974
MLS# PABU2113624Listed by: IRON VALLEY REAL ESTATE LOWER GWYNEDD 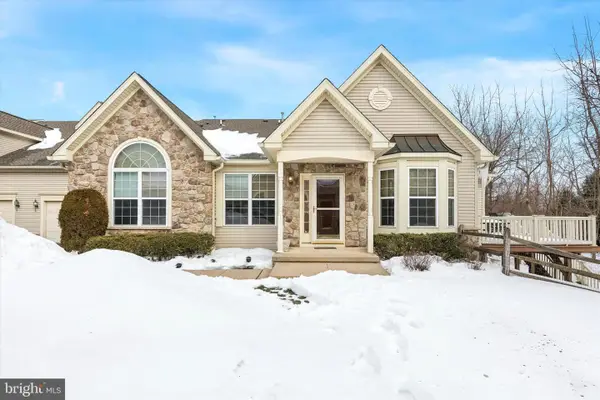 $774,900Pending2 beds 3 baths3,840 sq. ft.
$774,900Pending2 beds 3 baths3,840 sq. ft.189 Villa Dr, WARMINSTER, PA 18974
MLS# PABU2113618Listed by: KELLER WILLIAMS REAL ESTATE-BLUE BELL

