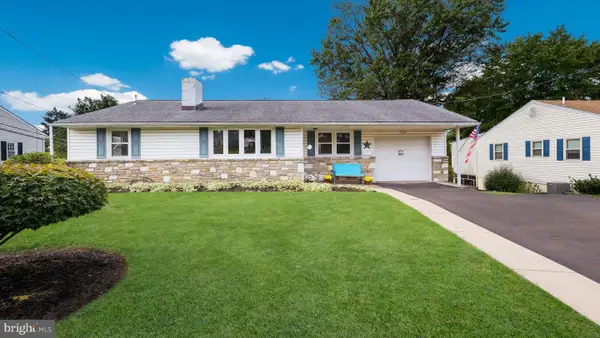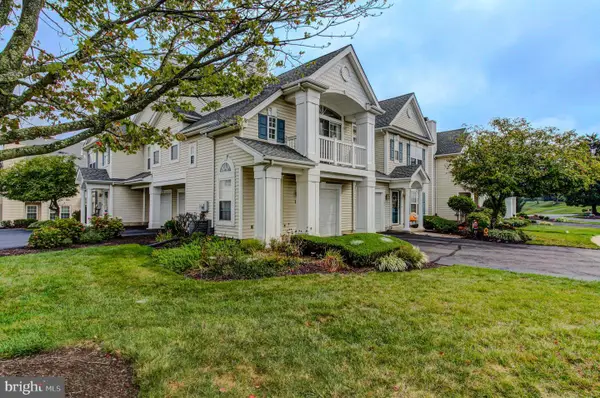159 Villa Dr, Warminster, PA 18991
Local realty services provided by:ERA Liberty Realty
159 Villa Dr,Warminster, PA 18991
$725,000
- 2 Beds
- 3 Baths
- 2,378 sq. ft.
- Townhouse
- Active
Upcoming open houses
- Sat, Oct 0412:00 pm - 02:00 pm
Listed by:loretta a mckeogh
Office:long & foster real estate, inc.
MLS#:PABU2105920
Source:BRIGHTMLS
Price summary
- Price:$725,000
- Price per sq. ft.:$304.88
- Monthly HOA dues:$390
About this home
Welcome to 159 Villa Drive in sought after Villa at Five Ponds.
This stunning carriage home begins with an entrance foyer, large Living Rm with a gas fireplace, spacious Dining Rm, Den/Sitting Rm with magnificent views and access to the backyard, the perfect place to relax and/entertain. The gourmet Eat-In-Kitchen features 42" wood cabinets, granite countertops, back splash, bar seating, separate dining area, and an abundance of work and storage space. The two Bedrooms are located on the main floor. The Main Bedroom has two walk-in closets, carpet flooring, and a full Bath. The full Bath has double sinks, an oversized stall shower, a soaking tub, and a tile floor. The second Bedroom has excellent closet space and carpet flooring and is adjacent to the hall bath, which features a tub/shower, pedestal sink, and tile flooring. Other notable amenities include hardwood flooring throughout the first floor, crown molding, and recessed lighting. The Laundry/Mud Rm has utility sink, storage and has access to the loft and inside entry to the two-car attached garage, and it completes this space.
Take the staircase to the loft; it is impressive. The loft is currently being used as a third Bedroom, as it is outfitted with a full bath featuring a stall shower, sink/vanity, and vinyl flooring. Additional storage space and a separate mechanical room.
Be sure to take a stroll along the cobblestone walkway leading to the back patio and enjoy the gorgeous views of the back yard. You will also want to check out the Club House, Fitness Center, and Pools.
This property is conveniently located near restaurants, shopping, and major roads.
Contact an agent
Home facts
- Year built:2005
- Listing ID #:PABU2105920
- Added:7 day(s) ago
- Updated:October 03, 2025 at 01:40 PM
Rooms and interior
- Bedrooms:2
- Total bathrooms:3
- Full bathrooms:3
- Living area:2,378 sq. ft.
Heating and cooling
- Cooling:Central A/C
- Heating:90% Forced Air, Central, Natural Gas
Structure and exterior
- Roof:Architectural Shingle
- Year built:2005
- Building area:2,378 sq. ft.
- Lot area:0.09 Acres
Utilities
- Water:Public
- Sewer:Public Sewer
Finances and disclosures
- Price:$725,000
- Price per sq. ft.:$304.88
- Tax amount:$8,730 (2025)
New listings near 159 Villa Dr
- New
 $419,900Active3 beds 1 baths1,492 sq. ft.
$419,900Active3 beds 1 baths1,492 sq. ft.1252 Dahlia Rd, WARMINSTER, PA 18974
MLS# PABU2106700Listed by: NEW HORIZONS REAL ESTATE, INC. - New
 $750,000Active4 beds 3 baths3,334 sq. ft.
$750,000Active4 beds 3 baths3,334 sq. ft.136 Washington Dr, WARMINSTER, PA 18974
MLS# PABU2106764Listed by: RE/MAX CENTRE REALTORS - Coming Soon
 $1,299,000Coming Soon5 beds 3 baths
$1,299,000Coming Soon5 beds 3 baths6 Breckenridge Dr, IVYLAND, PA 18974
MLS# PABU2106610Listed by: LONG & FOSTER REAL ESTATE, INC. - Coming Soon
 $399,000Coming Soon3 beds 2 baths
$399,000Coming Soon3 beds 2 baths1127 Oak Leaf Ln, WARMINSTER, PA 18974
MLS# PABU2106716Listed by: WALTER STUDLEY REAL ESTATE SALES CORP - Open Sun, 1 to 3pmNew
 $425,000Active3 beds 1 baths1,254 sq. ft.
$425,000Active3 beds 1 baths1,254 sq. ft.1130 Victoria Rd, WARMINSTER, PA 18974
MLS# PABU2106618Listed by: KURFISS SOTHEBY'S INTERNATIONAL REALTY - New
 $450,000Active3 beds 2 baths1,056 sq. ft.
$450,000Active3 beds 2 baths1,056 sq. ft.194 Ann Ln, WARMINSTER, PA 18974
MLS# PABU2105954Listed by: IRON VALLEY REAL ESTATE DOYLESTOWN - Coming SoonOpen Sat, 1 to 3pm
 $439,900Coming Soon3 beds 2 baths
$439,900Coming Soon3 beds 2 baths1277 Beverly Rd, WARMINSTER, PA 18974
MLS# PABU2106552Listed by: QUINN & WILSON, INC. - New
 $400,000Active3 beds 2 baths2,316 sq. ft.
$400,000Active3 beds 2 baths2,316 sq. ft.766 Meadow Dr, WARMINSTER, PA 18974
MLS# PABU2105794Listed by: KELLER WILLIAMS REAL ESTATE-DOYLESTOWN - Open Sat, 12 to 2pmNew
 $550,000Active4 beds 3 baths1,793 sq. ft.
$550,000Active4 beds 3 baths1,793 sq. ft.665 Whirlaway Dr, WARMINSTER, PA 18974
MLS# PABU2105008Listed by: RE/MAX LEGACY - New
 $385,000Active2 beds 2 baths1,260 sq. ft.
$385,000Active2 beds 2 baths1,260 sq. ft.202 Strawberry Ct, WARWICK, PA 18974
MLS# PABU2105290Listed by: KELLER WILLIAMS REALTY GROUP
