31 Aspen Dr, Warminster, PA 18974
Local realty services provided by:ERA Reed Realty, Inc.
31 Aspen Dr,Warminster, PA 18974
$1,250,000
- 4 Beds
- 4 Baths
- 4,576 sq. ft.
- Single family
- Pending
Listed by: nicholas deluca
Office: kw empower
MLS#:PABU2103388
Source:BRIGHTMLS
Price summary
- Price:$1,250,000
- Price per sq. ft.:$273.16
About this home
Stunning Custom 4-Bedroom Home on Over 3 Acres in Ivyland, PA. Welcome to this beautifully maintained and expansive 4-bedroom, 3.5-bath custom home nestled in a peaceful cul-de-sac in the heart of Ivyland. Located within the award-winning Council Rock School District and part of a close-knit community, this property offers the perfect blend of comfort, space, and tranquility. Situated on more than 3 serene acres, the home features a picturesque stream, private in-ground pool, and mature landscaping—your own personal retreat just minutes from everything. Inside, you’ll find a spacious and thoughtfully designed layout including: large eat-in kitchen perfect for gatherings and everyday living, Bright and airy formal living and dining rooms, generous family room with ample space to relax or entertain, dedicated home office ideal for remote work or study, fully finished walk-out basement, perfect for a rec room, gym, or guest space. With 3.5 bathrooms, a 3-car garage, a shed for extra storage, and plenty of closet space throughout, this home checks every box for comfort and functionality. Whether you're enjoying a quiet morning by the stream, hosting summer parties by the pool, or enjoying cozy evenings indoors, this property offers a lifestyle that’s hard to match. Don’t miss the opportunity to own this exceptional home in one of Bucks County’s most desirable locations!
Contact an agent
Home facts
- Year built:1997
- Listing ID #:PABU2103388
- Added:105 day(s) ago
- Updated:December 17, 2025 at 10:50 AM
Rooms and interior
- Bedrooms:4
- Total bathrooms:4
- Full bathrooms:3
- Half bathrooms:1
- Living area:4,576 sq. ft.
Heating and cooling
- Cooling:Central A/C
- Heating:Central, Electric
Structure and exterior
- Year built:1997
- Building area:4,576 sq. ft.
- Lot area:3.52 Acres
Utilities
- Water:Well
- Sewer:On Site Septic
Finances and disclosures
- Price:$1,250,000
- Price per sq. ft.:$273.16
- Tax amount:$13,109 (2025)
New listings near 31 Aspen Dr
- New
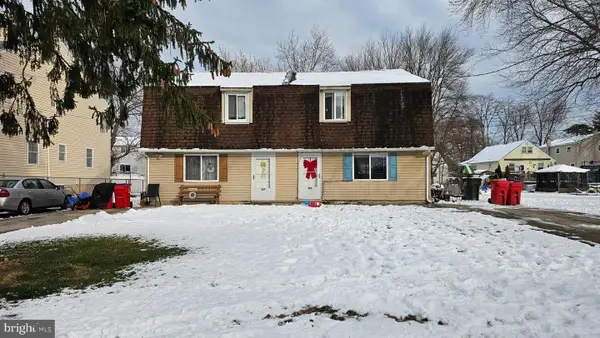 $649,999Active6 beds -- baths2,560 sq. ft.
$649,999Active6 beds -- baths2,560 sq. ft.485 4th Ave, WARMINSTER, PA 18974
MLS# PABU2111010Listed by: REALTY MARK ASSOCIATES - New
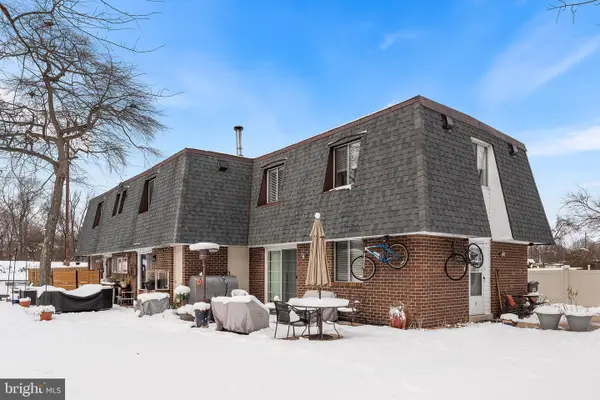 $1,175,000Active8 beds -- baths4,594 sq. ft.
$1,175,000Active8 beds -- baths4,594 sq. ft.1237 Greeley Ave, WARMINSTER, PA 18974
MLS# PABU2111198Listed by: RE/MAX PREFERRED - MULLICA HILL - Coming Soon
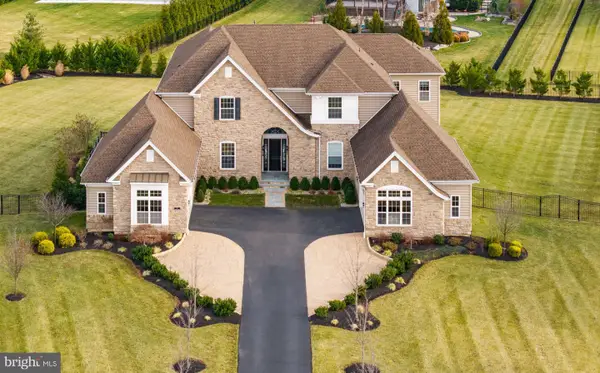 $3,495,000Coming Soon5 beds 7 baths
$3,495,000Coming Soon5 beds 7 baths3 Cumberland Cir, IVYLAND, PA 18974
MLS# PABU2111090Listed by: GINA SPAZIANO REAL ESTATE & CONCIERGE SERVICES - Coming Soon
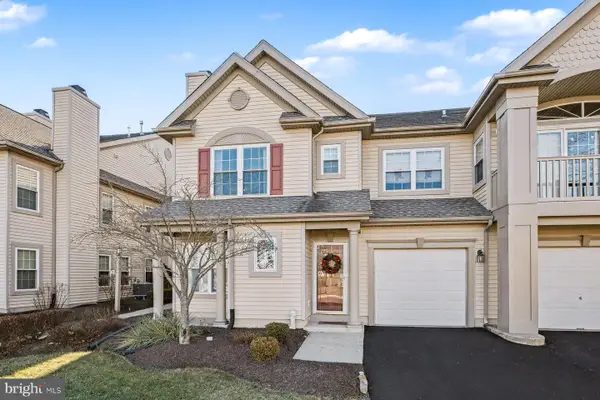 $379,000Coming Soon2 beds 2 baths
$379,000Coming Soon2 beds 2 baths606 Julian Dr W, WARWICK, PA 18974
MLS# PABU2110916Listed by: KURFISS SOTHEBY'S INTERNATIONAL REALTY - Open Thu, 1 to 4pmNew
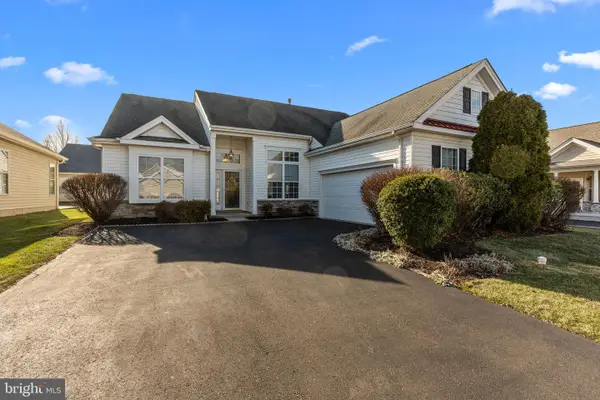 $625,000Active2 beds 2 baths2,191 sq. ft.
$625,000Active2 beds 2 baths2,191 sq. ft.920 Nathaniel Trl, WARWICK, PA 18974
MLS# PABU2110868Listed by: KELLER WILLIAMS REAL ESTATE - NEWTOWN - New
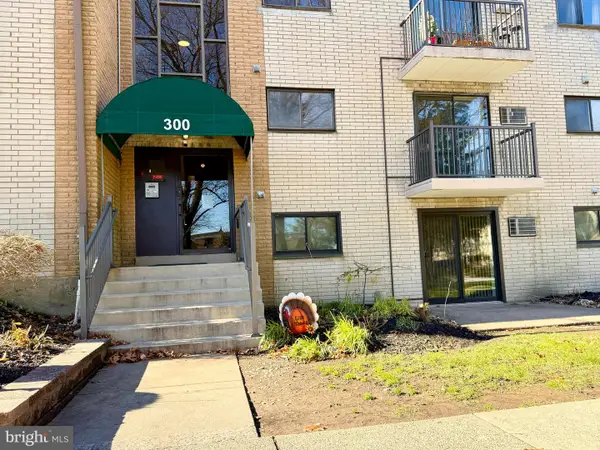 $258,000Active2 beds 2 baths1,108 sq. ft.
$258,000Active2 beds 2 baths1,108 sq. ft.1575 W Street Rd #327, WARMINSTER, PA 18974
MLS# PABU2110674Listed by: THE GREENE REALTY GROUP - Coming Soon
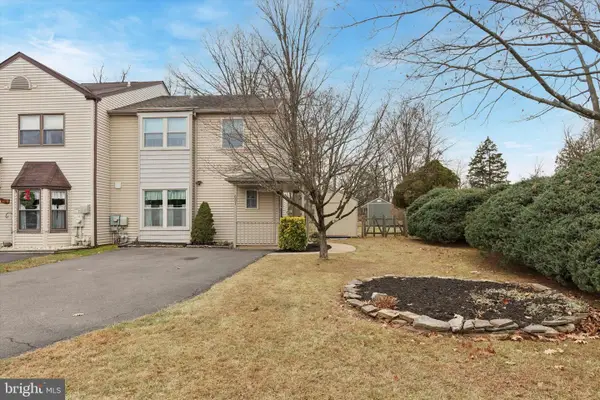 $425,000Coming Soon3 beds 2 baths
$425,000Coming Soon3 beds 2 baths631 Whittier Dr, WARMINSTER, PA 18974
MLS# PABU2109982Listed by: EXP REALTY, LLC - New
 $285,000Active2 beds 2 baths1,012 sq. ft.
$285,000Active2 beds 2 baths1,012 sq. ft.501 Germantown Ct, WARMINSTER, PA 18974
MLS# PABU2110422Listed by: HOMESTARR REALTY - New
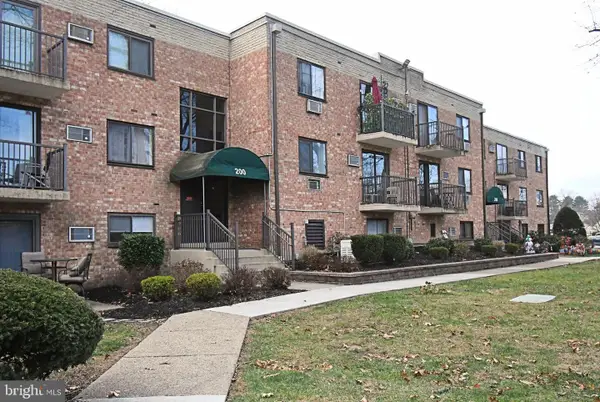 $249,900Active2 beds 2 baths1,108 sq. ft.
$249,900Active2 beds 2 baths1,108 sq. ft.1575 W Street Rd #232, WARMINSTER, PA 18974
MLS# PABU2110334Listed by: KELLER WILLIAMS REAL ESTATE-DOYLESTOWN 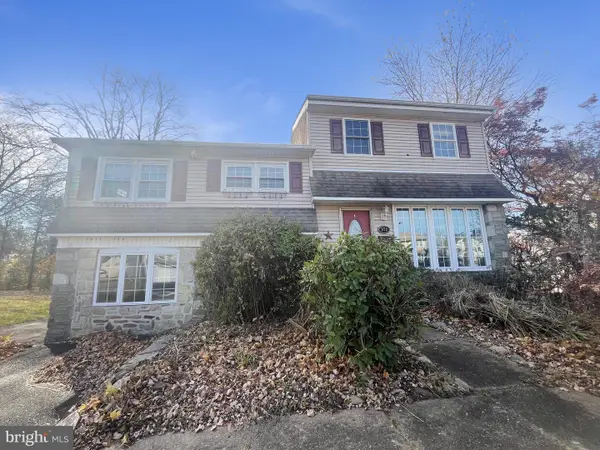 $399,900Active4 beds 3 baths1,816 sq. ft.
$399,900Active4 beds 3 baths1,816 sq. ft.972 Windsor Rd, WARMINSTER, PA 18974
MLS# PABU2110530Listed by: ELFANT WISSAHICKON-MT AIRY
