36 Parry Way, WARMINSTER, PA 18974
Local realty services provided by:ERA Byrne Realty
36 Parry Way,WARMINSTER, PA 18974
$749,500
- 3 Beds
- 3 Baths
- 2,038 sq. ft.
- Townhouse
- Active
Listed by:mark kolibolotsky
Office:elite realty group unl. inc.
MLS#:PABU2105422
Source:BRIGHTMLS
Price summary
- Price:$749,500
- Price per sq. ft.:$367.76
- Monthly HOA dues:$125
About this home
Brand-New Luxury Townhome in The Reserve at Spring Mill!
Be the very first to call this stunning, newly built townhome your own! Located in the prestigious Reserve at Spring Mill community, this residence showcases over $68,000 in premium upgrades and offers a perfect blend of style, comfort, and convenience.
The open-concept main level is designed for modern living, featuring a bright and airy layout that seamlessly connects the living room, dining area, and gourmet kitchen. The kitchen is a true showpiece with an oversized quartz island, stainless steel appliances, a walk-in pantry, and direct access to an extended composite deck with scenic views—perfect for entertaining or unwinding outdoors.
Upstairs, the luxurious primary suite impresses with elegant tray ceilings, a large walk-in closet, and a spa-inspired en-suite bath complete with dual vanities, a soaking tub, and a glass-enclosed shower. Two additional bedrooms, a spacious hall bath, and a convenient laundry room complete the upper level.
Other highlights include an oak staircase, luxury vinyl plank flooring throughout the first floor and upstairs hall, a triple-panel sliding door with retractable screen, and a two-zone HVAC system. The expansive unfinished basement with 9-foot ceilings and powder room rough-in provides endless possibilities for customization—whether a home theater, fitness studio, or recreation space.
Set in the heart of Northampton Township, this home offers easy access to Philadelphia, Princeton, and New York City via I-95, Route 1, and the PA Turnpike. Enjoy proximity to golf, swim, and tennis clubs, along with the added value of the top-ranked Council Rock School District.
This is a rare opportunity to own a brand-new, move-in-ready luxury townhome in one of Bucks County’s most desirable communities. (Also, may be available for Lease - at $3,950)
Contact an agent
Home facts
- Year built:2025
- Listing ID #:PABU2105422
- Added:1 day(s) ago
- Updated:September 17, 2025 at 04:33 AM
Rooms and interior
- Bedrooms:3
- Total bathrooms:3
- Full bathrooms:2
- Half bathrooms:1
- Living area:2,038 sq. ft.
Heating and cooling
- Cooling:Central A/C
- Heating:Forced Air, Natural Gas
Structure and exterior
- Year built:2025
- Building area:2,038 sq. ft.
Utilities
- Water:Public
- Sewer:Public Sewer
Finances and disclosures
- Price:$749,500
- Price per sq. ft.:$367.76
- Tax amount:$8,280 (2025)
New listings near 36 Parry Way
- Coming Soon
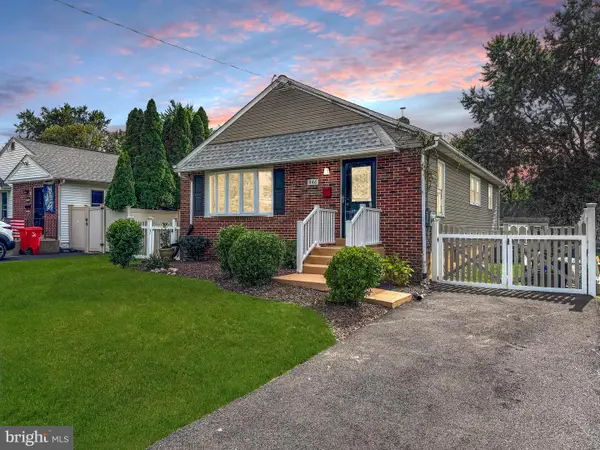 $425,000Coming Soon3 beds 1 baths
$425,000Coming Soon3 beds 1 baths446 Maple St, WARMINSTER, PA 18974
MLS# PABU2105338Listed by: HOMESMART NEXUS REALTY GROUP - NEWTOWN - Coming SoonOpen Sun, 11am to 2pm
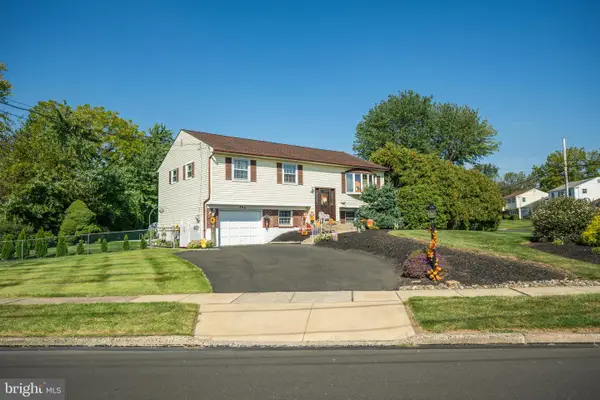 $475,000Coming Soon3 beds 3 baths
$475,000Coming Soon3 beds 3 baths564 Byron Rd, WARMINSTER, PA 18974
MLS# PABU2105342Listed by: KELLER WILLIAMS REAL ESTATE-BLUE BELL - Coming Soon
 $599,900Coming Soon4 beds 2 baths
$599,900Coming Soon4 beds 2 baths620 Constitutional Dr, WARMINSTER, PA 18974
MLS# PABU2105302Listed by: KW EMPOWER - Coming SoonOpen Sun, 12 to 2pm
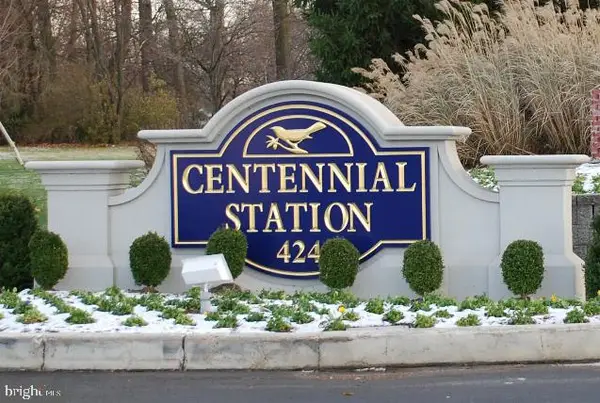 $399,000Coming Soon2 beds 2 baths
$399,000Coming Soon2 beds 2 baths11304 Centennial Sta, WARMINSTER, PA 18974
MLS# PABU2105210Listed by: FABER REALTY INC - Coming Soon
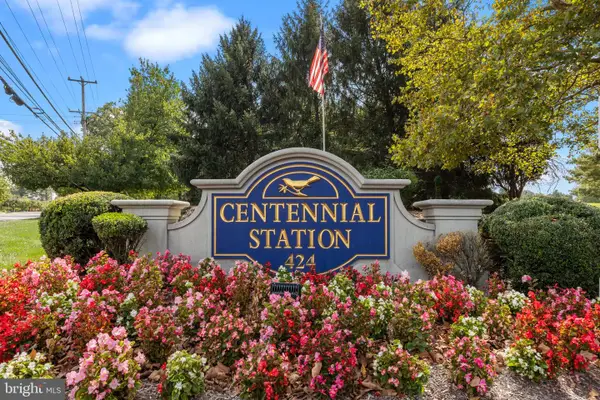 $364,900Coming Soon2 beds 2 baths
$364,900Coming Soon2 beds 2 baths8109 Centennial Sta, WARMINSTER, PA 18974
MLS# PABU2105224Listed by: KELLER WILLIAMS REAL ESTATE - SOUTHAMPTON - New
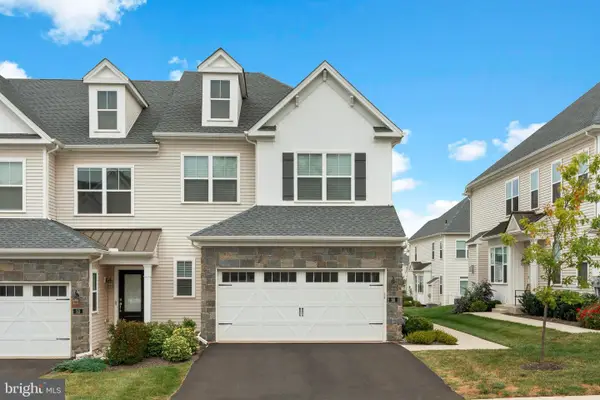 $899,900Active3 beds 4 baths1,978 sq. ft.
$899,900Active3 beds 4 baths1,978 sq. ft.55 Parry Way, WARMINSTER, PA 18974
MLS# PABU2105040Listed by: ELITE REALTY GROUP UNL. INC. - Open Sat, 1 to 3pmNew
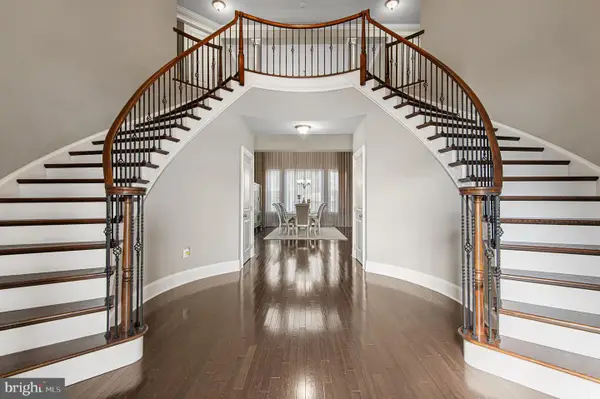 $2,200,000Active5 beds 6 baths3,907 sq. ft.
$2,200,000Active5 beds 6 baths3,907 sq. ft.23 Oxford Dr, IVYLAND, PA 18974
MLS# PABU2105074Listed by: MARKET FORCE REALTY - New
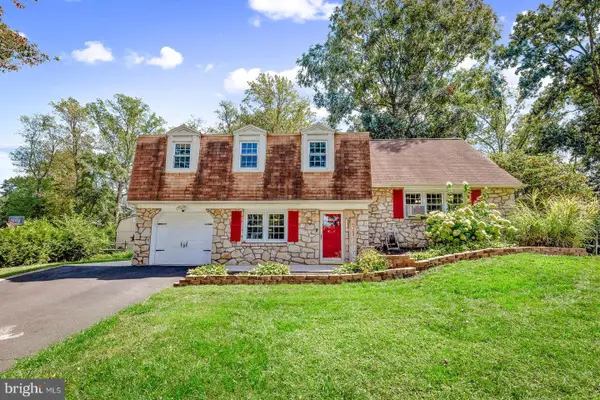 $525,000Active4 beds 3 baths2,375 sq. ft.
$525,000Active4 beds 3 baths2,375 sq. ft.919 Lavera Rd, WARMINSTER, PA 18974
MLS# PABU2104984Listed by: KELLER WILLIAMS REAL ESTATE - NEWTOWN - Open Sun, 2 to 4pmNew
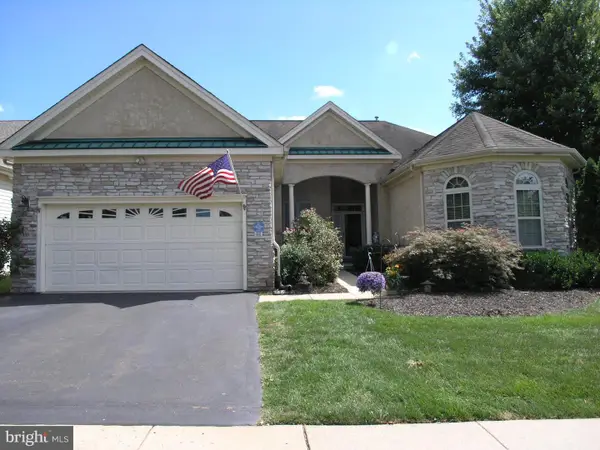 $799,000Active3 beds 4 baths2,908 sq. ft.
$799,000Active3 beds 4 baths2,908 sq. ft.950 Nathaniel Trl, WARWICK, PA 18974
MLS# PABU2101930Listed by: REALTY ONE GROUP SUPREME
