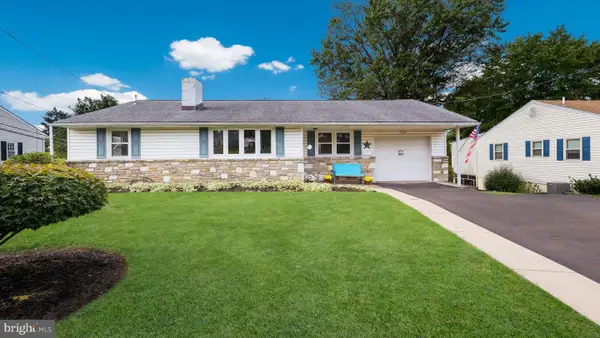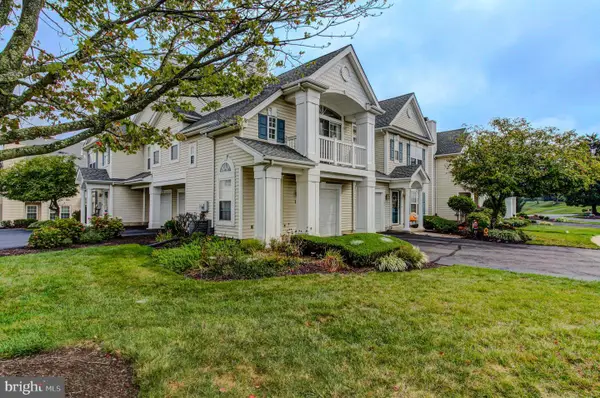922 Holden Ct, Warminster, PA 18974
Local realty services provided by:O'BRIEN REALTY ERA POWERED
922 Holden Ct,Warminster, PA 18974
$679,900
- 3 Beds
- 3 Baths
- 2,410 sq. ft.
- Townhouse
- Pending
Listed by:joseph b bograd
Office:elite realty group unl. inc.
MLS#:PABU2103014
Source:BRIGHTMLS
Price summary
- Price:$679,900
- Price per sq. ft.:$282.12
- Monthly HOA dues:$215
About this home
Welcome to 922 Holden Ct. This is a rare opportunity to own an amazing home in a small, meticulously maintained 55+ community—just minutes from shopping, dining, and major highways. Here, comfort, quality, and low-maintenance living come together seamlessly. Step inside this stunning townhome that offers everything you have been seeking in easy and high-end living. The community is beautifully designed and maintained and once inside to find beautiful flooring running throughout the main level. The foyer leads to an open space including a gourmet kitchen with a quartz island, gleaming countertops, and island with seating but still offers room for a table, and gas cooking—perfect for both casual meals and entertaining. The open living area features vaulted ceilings. From here, step onto the private patio for your morning coffee, a quiet workspace with fresh air, or a relaxing afternoon read. The first-floor primary suite includes two closets and a spa-like bath with a double vanity. A powder room, laundry room, and direct access to the two-car garage complete the main level. Upstairs, a versatile loft provides room for hobbies, guests, or a home office, flanked by two spacious bedrooms and a full bath. Every inch of this home reflects pride of ownership—it’s spotlessly clean, thoughtfully updated, and gorgeously finished in all the right ways. The location offers unmatched convenience, and the HOA takes care of exterior maintenance so you can spend more time enjoying life and less time on chores.
Contact an agent
Home facts
- Year built:2021
- Listing ID #:PABU2103014
- Added:48 day(s) ago
- Updated:October 03, 2025 at 07:44 AM
Rooms and interior
- Bedrooms:3
- Total bathrooms:3
- Full bathrooms:2
- Half bathrooms:1
- Living area:2,410 sq. ft.
Heating and cooling
- Cooling:Central A/C
- Heating:Central, Forced Air, Natural Gas
Structure and exterior
- Roof:Pitched, Shingle
- Year built:2021
- Building area:2,410 sq. ft.
- Lot area:0.05 Acres
Utilities
- Water:Public
- Sewer:Public Sewer
Finances and disclosures
- Price:$679,900
- Price per sq. ft.:$282.12
- Tax amount:$8,664 (2025)
New listings near 922 Holden Ct
- New
 $419,900Active3 beds 1 baths1,492 sq. ft.
$419,900Active3 beds 1 baths1,492 sq. ft.1252 Dahlia Rd, WARMINSTER, PA 18974
MLS# PABU2106700Listed by: NEW HORIZONS REAL ESTATE, INC. - New
 $750,000Active4 beds 3 baths3,334 sq. ft.
$750,000Active4 beds 3 baths3,334 sq. ft.136 Washington Dr, WARMINSTER, PA 18974
MLS# PABU2106764Listed by: RE/MAX CENTRE REALTORS - Coming Soon
 $1,299,000Coming Soon5 beds 3 baths
$1,299,000Coming Soon5 beds 3 baths6 Breckenridge Dr, IVYLAND, PA 18974
MLS# PABU2106610Listed by: LONG & FOSTER REAL ESTATE, INC. - Coming Soon
 $399,000Coming Soon3 beds 2 baths
$399,000Coming Soon3 beds 2 baths1127 Oak Leaf Ln, WARMINSTER, PA 18974
MLS# PABU2106716Listed by: WALTER STUDLEY REAL ESTATE SALES CORP - Open Sun, 1 to 3pmNew
 $425,000Active3 beds 1 baths1,254 sq. ft.
$425,000Active3 beds 1 baths1,254 sq. ft.1130 Victoria Rd, WARMINSTER, PA 18974
MLS# PABU2106618Listed by: KURFISS SOTHEBY'S INTERNATIONAL REALTY - New
 $450,000Active3 beds 2 baths1,056 sq. ft.
$450,000Active3 beds 2 baths1,056 sq. ft.194 Ann Ln, WARMINSTER, PA 18974
MLS# PABU2105954Listed by: IRON VALLEY REAL ESTATE DOYLESTOWN - Coming SoonOpen Sat, 1 to 3pm
 $439,900Coming Soon3 beds 2 baths
$439,900Coming Soon3 beds 2 baths1277 Beverly Rd, WARMINSTER, PA 18974
MLS# PABU2106552Listed by: QUINN & WILSON, INC. - New
 $400,000Active3 beds 2 baths2,316 sq. ft.
$400,000Active3 beds 2 baths2,316 sq. ft.766 Meadow Dr, WARMINSTER, PA 18974
MLS# PABU2105794Listed by: KELLER WILLIAMS REAL ESTATE-DOYLESTOWN - Open Sat, 12 to 2pmNew
 $550,000Active4 beds 3 baths1,793 sq. ft.
$550,000Active4 beds 3 baths1,793 sq. ft.665 Whirlaway Dr, WARMINSTER, PA 18974
MLS# PABU2105008Listed by: RE/MAX LEGACY - New
 $385,000Active2 beds 2 baths1,260 sq. ft.
$385,000Active2 beds 2 baths1,260 sq. ft.202 Strawberry Ct, WARWICK, PA 18974
MLS# PABU2105290Listed by: KELLER WILLIAMS REALTY GROUP
