942 Stein Ct, Warminster, PA 18974
Local realty services provided by:ERA Valley Realty
942 Stein Ct,Warminster, PA 18974
$849,900
- 4 Beds
- 3 Baths
- 2,645 sq. ft.
- Single family
- Active
Listed by: david curry, richard gisondi
Office: re/max legacy
MLS#:PABU2106712
Source:BRIGHTMLS
Price summary
- Price:$849,900
- Price per sq. ft.:$321.32
- Monthly HOA dues:$145
About this home
Ready for immediate move in! Brand new loaded Quick Delivery spec home in a 7 home development. Over $130,000 in upgrades! Last one available in this beautiful development. This luxury 4 bedroom, 2 ½ bath 2,645 square foot new single home on a beautiful half acre + (0.59 Acres) lot has all of the amenities! 2 Story entry foyer with modern elegant hardwood stairs and stained handrail with black metal spindles. Open floor plan with 9’ first floor ceilings. Mannington Restoration collection flooring in Foyer, Family Room, Kitchen, Mud Room and Powder Room emulating the warmth of hardwood with easy maintenance and super durability. Luxurious open gourmet kitchen with Century cabinets, soft close hardware, single heath sit down island, designer quartz counters, ceramic tile backsplash, GE stainless steel appliances and more. The kitchen opens to the generous family room with gas fireplace. Also on the first floor you will find a mud room with bench and shiplap wall, a formal dining room and a living room/study all with the same beautiful flooring. Elegant main bedroom with coffered ceiling, extra large walk in closet and an incredible main bathroom. Main bathroom features Ceramic tile floors and shower walls, dual comfort height vanities, granite countertop and integral under mount sinks and a freestanding tub. Hall bath also features granite countertop with integral under mount sinks and soaking tub. Convenient second floor laundry room. Quality construction with 2”x 6” exterior wall framing with R-21 insulation, 9 foot high concrete foundation walls in the full basement, Egress Window in basement, Insulated windows, Energy efficient doors, Air infiltration wrap, R-49 2nd floor ceiling insulation, R30 Garage ceiling insulation, Carrier 92% efficiency HVAC system, Wi-Fi programmable thermostat, Insulated garage door, Wi-Fi garage door opener and keypad, foam sealant and fire caulk at electrical/HVAC/plumbing gaps, natural gas heat and cooking, public water, public sewer and much more. Taxes are ESTIMATED to be around $11k to 12k year. Some lot premiums may apply. See documents for the Floor Plan, Standard Features and highlights.
Contact an agent
Home facts
- Year built:2025
- Listing ID #:PABU2106712
- Added:102 day(s) ago
- Updated:January 18, 2026 at 05:35 AM
Rooms and interior
- Bedrooms:4
- Total bathrooms:3
- Full bathrooms:2
- Half bathrooms:1
- Living area:2,645 sq. ft.
Heating and cooling
- Cooling:Central A/C
- Heating:Forced Air, Natural Gas
Structure and exterior
- Year built:2025
- Building area:2,645 sq. ft.
- Lot area:0.59 Acres
Utilities
- Water:Public
- Sewer:Public Sewer
Finances and disclosures
- Price:$849,900
- Price per sq. ft.:$321.32
- Tax amount:$11,500 (2025)
New listings near 942 Stein Ct
- New
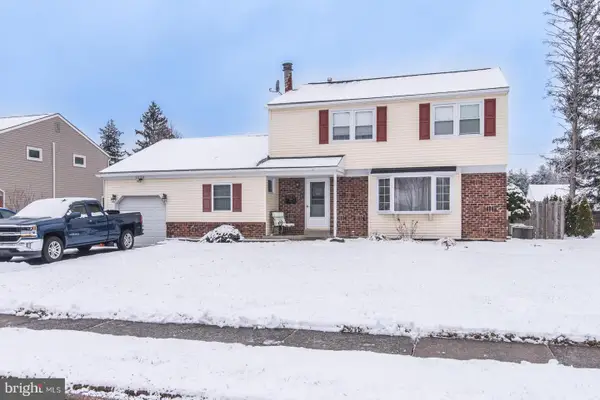 $499,900Active4 beds 2 baths1,926 sq. ft.
$499,900Active4 beds 2 baths1,926 sq. ft.1036 Oakwood Dr, WARMINSTER, PA 18974
MLS# PABU2112600Listed by: RE/MAX ONE REALTY - Coming Soon
 $259,000Coming Soon2 beds 2 baths
$259,000Coming Soon2 beds 2 baths422 Brandywine Ct, WARMINSTER, PA 18974
MLS# PABU2112566Listed by: MARKET FORCE REALTY - New
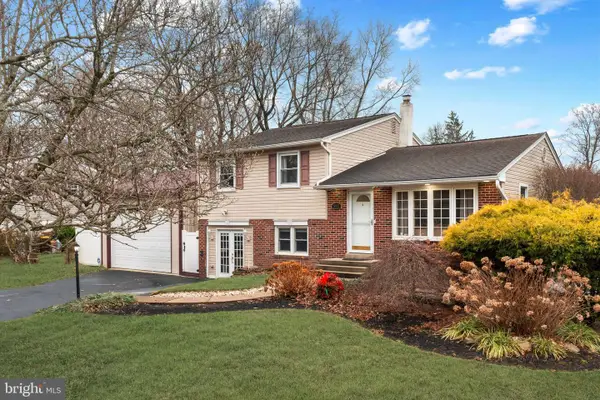 $599,900Active3 beds 3 baths1,800 sq. ft.
$599,900Active3 beds 3 baths1,800 sq. ft.992 Jamison St, WARWICK, PA 18974
MLS# PABU2112412Listed by: ELITE REALTY GROUP UNL. INC. - Open Sun, 12 to 1:30pm
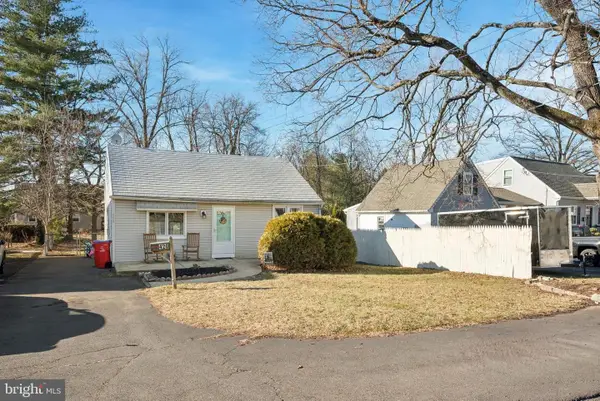 $325,000Pending2 beds 1 baths975 sq. ft.
$325,000Pending2 beds 1 baths975 sq. ft.420 Fir St, WARMINSTER, PA 18974
MLS# PABU2112334Listed by: BHHS FOX & ROACH-CENTER CITY WALNUT - Open Sun, 1 to 3pmNew
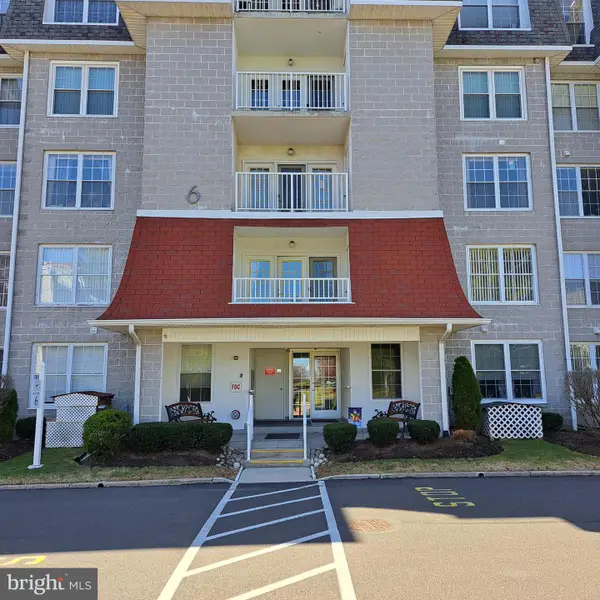 $340,000Active2 beds 2 baths1,486 sq. ft.
$340,000Active2 beds 2 baths1,486 sq. ft.6207 Centennial Sta, WARMINSTER, PA 18974
MLS# PABU2112330Listed by: WEICHERT, REALTORS - CORNERSTONE - New
 $380,000Active2 beds 1 baths1,308 sq. ft.
$380,000Active2 beds 1 baths1,308 sq. ft.745 Tennyson Dr, WARMINSTER, PA 18974
MLS# PABU2112236Listed by: KELLER WILLIAMS REAL ESTATE-MONTGOMERYVILLE  $375,000Pending3 beds 2 baths1,092 sq. ft.
$375,000Pending3 beds 2 baths1,092 sq. ft.1054 Riviera Rd, WARMINSTER, PA 18974
MLS# PABU2112262Listed by: HOMESTARR REALTY- Coming Soon
 $489,000Coming Soon3 beds 2 baths
$489,000Coming Soon3 beds 2 baths1454 Kingsley Dr, WARMINSTER, PA 18974
MLS# PABU2112240Listed by: RE/MAX SIGNATURE - Open Sun, 12 to 3pmNew
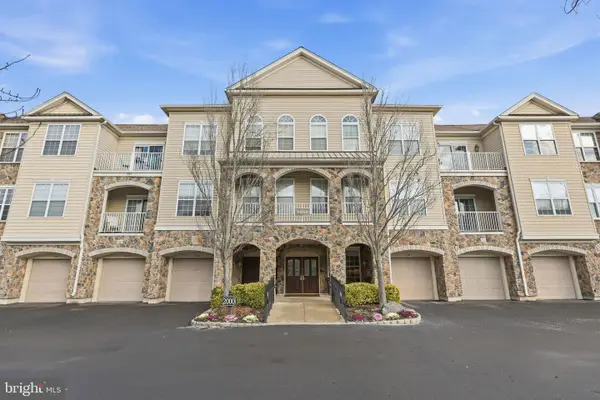 $449,000Active2 beds 2 baths
$449,000Active2 beds 2 baths2103 Knox Ct #2103, WARWICK, PA 18974
MLS# PABU2112162Listed by: KELLER WILLIAMS REAL ESTATE - NEWTOWN - New
 $889,000Active4 beds 3 baths2,772 sq. ft.
$889,000Active4 beds 3 baths2,772 sq. ft.1192 Harper Dr, WARMINSTER, PA 18974
MLS# PABU2112100Listed by: ELITE REALTY GROUP UNL. INC.
