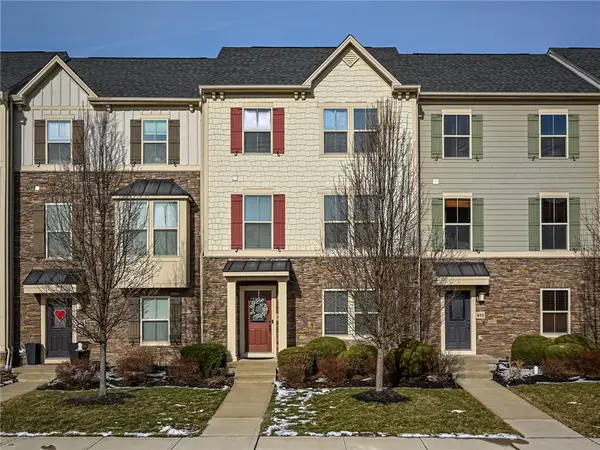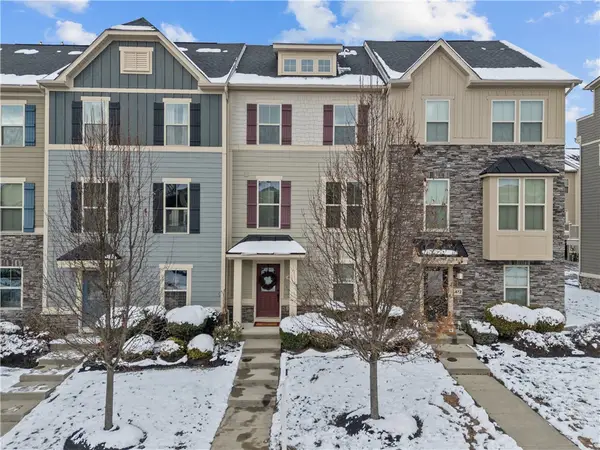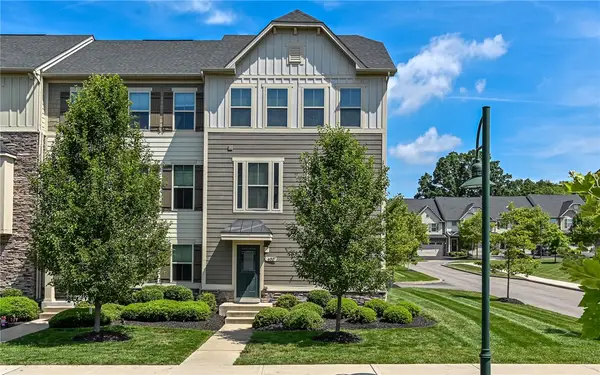216 Faulk Dr, Warrendale, PA 15086
Local realty services provided by:ERA Johnson Real Estate, Inc.
216 Faulk Dr,Marshall, PA 15086
$394,900
- 3 Beds
- 3 Baths
- 2,050 sq. ft.
- Townhouse
- Pending
Listed by: kristie martin
Office: exp realty llc.
MLS#:1723758
Source:PA_WPN
Price summary
- Price:$394,900
- Price per sq. ft.:$192.63
- Monthly HOA dues:$200
About this home
Welcome to this 2019-built full brick front townhome in the Park at Marshall, a premiere community offering both connection & convenience. Featuring 3 Bdrms/3 ba, incl a spacious owner’s suite w/ fully tiled bath, this home blends modern comfort w/ thoughtful design. The upgraded kitchen, finished w/ stainless steel appliances & a large center island, was enhanced at build & flows into the beautiful dining area & light-filled spacious living room. A main floor laundry rm adds everyday ease, while sliding doors lead to a private deck—ideal for morning coffee or entertaining. The finished lower-level flex space offers options for office, gym, or media room & walks out to rear patio. A 2-car garage provides storage & convenience. Community amenities incl pool, clubhouse & fitness center, w/ HOA covering roof, siding, landscape & road snow removal for low-maintenance living. All this just minutes to Rt 19, I-79, Cranberry shops & North Allegheny Schools. Make this vibrant lifestyle yours!
Contact an agent
Home facts
- Year built:2019
- Listing ID #:1723758
- Added:134 day(s) ago
- Updated:February 10, 2026 at 10:56 AM
Rooms and interior
- Bedrooms:3
- Total bathrooms:3
- Full bathrooms:2
- Half bathrooms:1
- Living area:2,050 sq. ft.
Heating and cooling
- Cooling:Central Air
- Heating:Gas
Structure and exterior
- Roof:Asphalt
- Year built:2019
- Building area:2,050 sq. ft.
Utilities
- Water:Public
Finances and disclosures
- Price:$394,900
- Price per sq. ft.:$192.63
- Tax amount:$7,002
New listings near 216 Faulk Dr
 $399,000Active3 beds 3 baths
$399,000Active3 beds 3 baths412 Fairmont Dr, Marshall, PA 15090
MLS# 1737819Listed by: ACHIEVE REALTY, INC. $392,500Active3 beds 3 baths1,886 sq. ft.
$392,500Active3 beds 3 baths1,886 sq. ft.416 Fairmont Dr, Marshall, PA 15090
MLS# 1735997Listed by: COLDWELL BANKER REALTY $400,000Pending4 beds 5 baths1,932 sq. ft.
$400,000Pending4 beds 5 baths1,932 sq. ft.474 Fairmont Dr, Marshall, PA 15090
MLS# 1732567Listed by: RE/MAX REALTY BROKERS $399,900Active3 beds 3 baths1,876 sq. ft.
$399,900Active3 beds 3 baths1,876 sq. ft.400 Fairmont Dr, Marshall, PA 15090
MLS# 1709199Listed by: ACHIEVE REALTY, INC.

